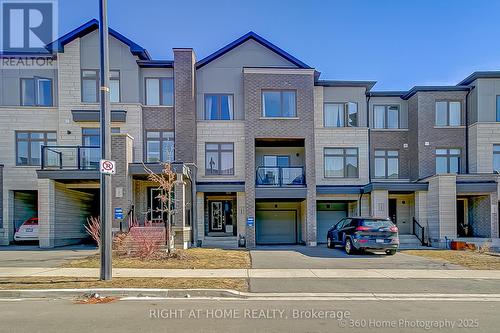








Mobile: 416-414-7717

6B -
16850
Yonge
ST
Newmarket,
ON
L3Y 0A3
| Neighbourhood: | Woodland Hill |
| Lot Frontage: | 19.7 Feet |
| Lot Depth: | 84.0 Feet |
| Lot Size: | 19.7 x 84 FT |
| No. of Parking Spaces: | 3 |
| Bedrooms: | 3+1 |
| Bathrooms (Total): | 3 |
| Bathrooms (Partial): | 1 |
| Zoning: | R4-R-125 |
| Amenities Nearby: | Hospital , Public Transit , Park , Schools |
| Community Features: | School Bus |
| Equipment Type: | Water Heater |
| Features: | Irregular lot size |
| Fence Type: | Fenced yard |
| Ownership Type: | Freehold |
| Parking Type: | Garage |
| Property Type: | Single Family |
| Rental Equipment Type: | Water Heater |
| Sewer: | Sanitary sewer |
| Amenities: | [] |
| Appliances: | Garage door opener remote , Dishwasher , Dryer , Stove , Washer , Window Coverings , Refrigerator |
| Basement Development: | Unfinished |
| Basement Type: | N/A |
| Building Type: | Row / Townhouse |
| Construction Style - Attachment: | Attached |
| Cooling Type: | Central air conditioning |
| Exterior Finish: | Brick |
| Flooring Type : | Hardwood , Ceramic , Carpeted |
| Foundation Type: | Concrete |
| Heating Fuel: | Natural gas |
| Heating Type: | Forced air |