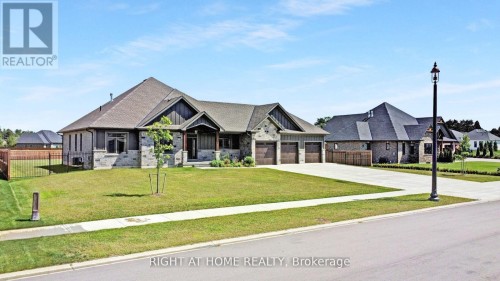








Mobile: 416-414-7717

6B -
16850
Yonge
ST
Newmarket,
ON
L3Y 0A3
| Neighbourhood: | Otterville |
| Lot Frontage: | 131.6 Feet |
| Lot Depth: | 313.3 Feet |
| Lot Size: | 131.6 x 313.3 FT ; 313.33ft x 145.33ft x 251.61ft x131.55ft |
| No. of Parking Spaces: | 9 |
| Bedrooms: | 3 |
| Bathrooms (Total): | 2 |
| Community Features: | School Bus |
| Features: | Carpet Free , Sump Pump |
| Fence Type: | Fenced yard |
| Ownership Type: | Freehold |
| Parking Type: | Attached garage , Garage |
| Property Type: | Single Family |
| Sewer: | Septic System |
| Amenities: | [] |
| Appliances: | Garage door opener remote , Central Vacuum , Water softener , [] , Water purifier , [] , Dishwasher , Dryer , Garage door opener , Hood Fan , Stove , Washer , Refrigerator |
| Architectural Style: | Bungalow |
| Basement Development: | Partially finished |
| Basement Type: | N/A , N/A |
| Building Type: | House |
| Construction Style - Attachment: | Detached |
| Cooling Type: | Central air conditioning |
| Exterior Finish: | Brick , Stone |
| Foundation Type: | Concrete , Poured Concrete |
| Heating Fuel: | Natural gas |
| Heating Type: | Forced air |