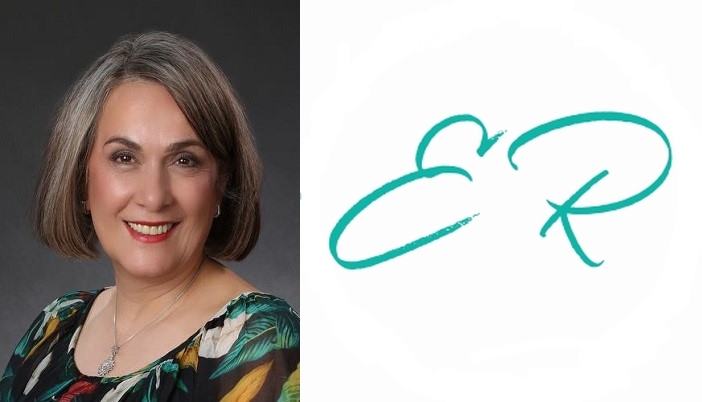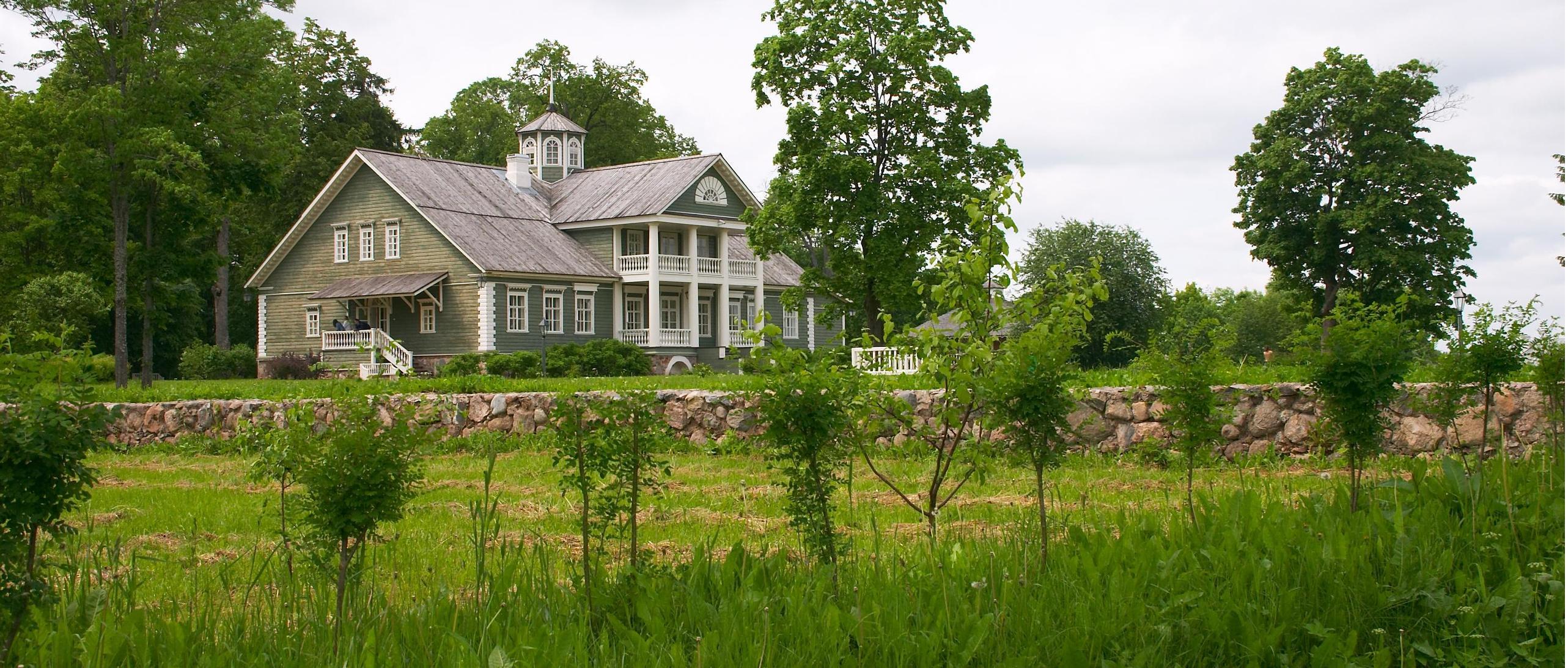Listings
All fields with an asterisk (*) are mandatory.
Invalid email address.
The security code entered does not match.
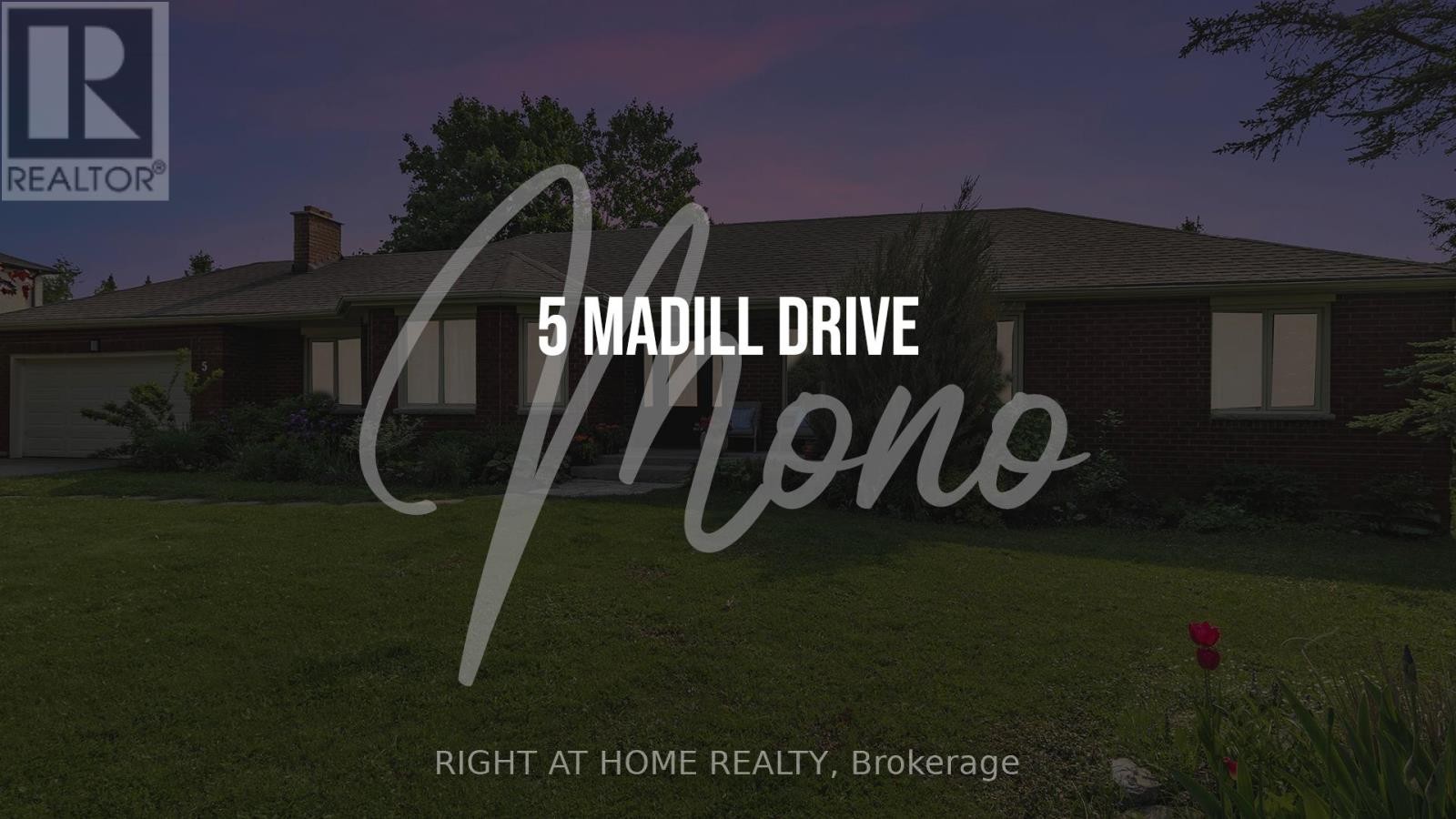
5 MADILL DRIVE
Mono, Ontario
Listing # X12214839
$1,270,000
3+1 Beds
/ 5 Baths
$1,270,000
5 MADILL DRIVE Mono, Ontario
Listing # X12214839
3+1 Beds
/ 5 Baths
Welcome to 5 Madill Dr, Mono, a spacious bungalow on 0.9 acres in the desirable Devonleigh Gate neighbourhood, 7 minutes north of Orangeville. This inviting home boasts 3 + 1 bedrooms and 5 bathrooms. Enjoy a carpet-free interior, an abundance of natural light, main floor laundry with access to the garage, an eat-in kitchen with white cabinetry and quartz countertops, a dining room with French doors, bedrooms separated from the main living area, and a primary bedroom overlooking the backyard with ensuite and walk-in closet. The finished basement is a true bonus, offering a 1-bedroom, 1-bathroom in-law suite with walk-up to the garage, plus a recreation room/gym, home office, 3-piece bath, and additional laundry room. Sit and relax on the covered front porch or gather around the fire pit. Roughed in central vacuum on main floor. Natural gas connection for the BBQ. Iron Ox Chemical Free Iron Filter, Water Softener & UV System (2013), Natural Gas Furnace & Water Heater (2014), Garage Door (2014), Front Entrance Door (2016), Well Tank and Submersible Pump (2016), Basement Waterproofing (2016) with 25-year transferable warranty, Paved Driveway (2017), Roof Shingles (2019) (id:7526)
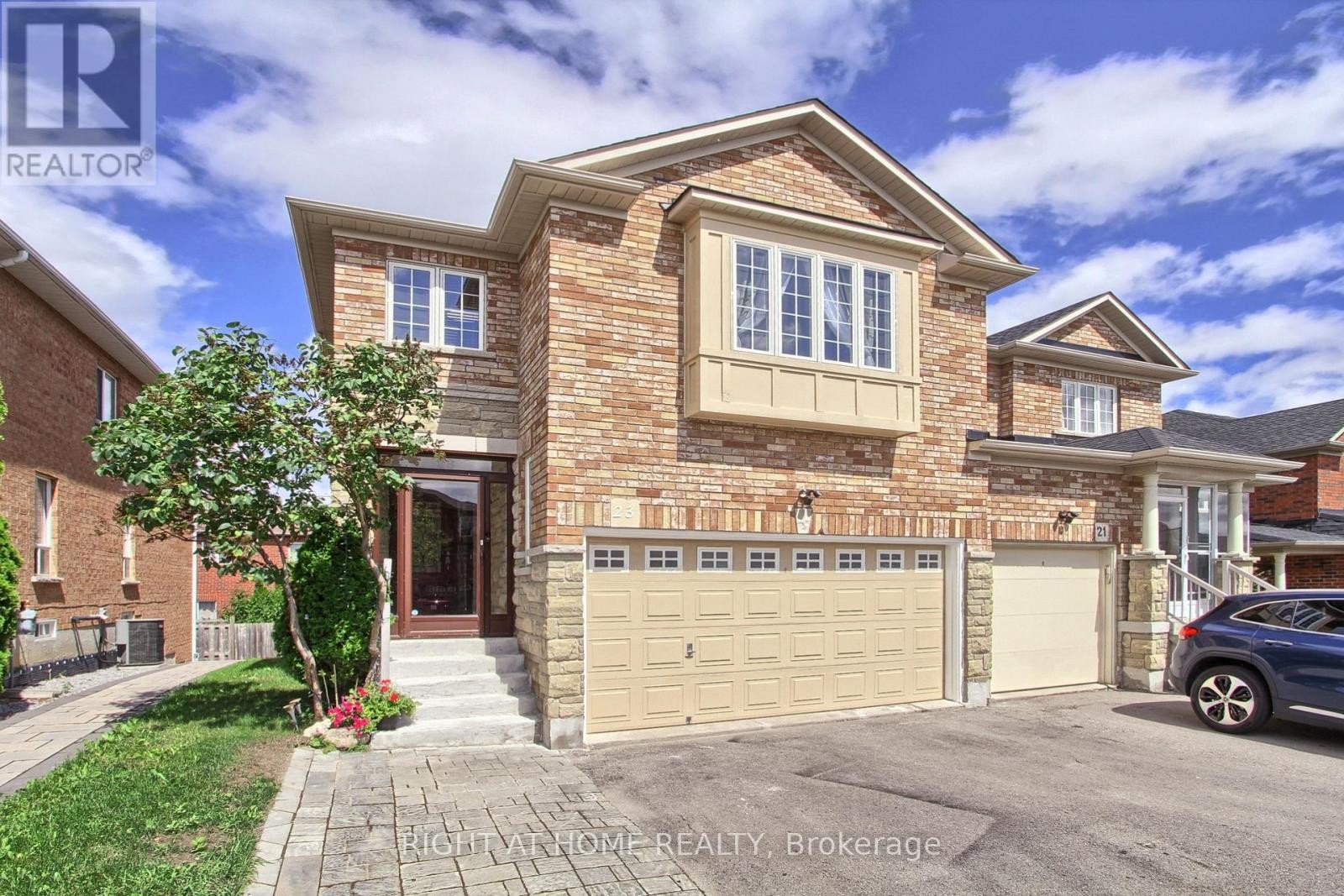
23 MAFFEY CRESCENT E
Richmond Hill (Westbrook), Ontario
Listing # N12293964
$1,289,000
4 Beds
/ 3 Baths
$1,289,000
23 MAFFEY CRESCENT E Richmond Hill (Westbrook), Ontario
Listing # N12293964
4 Beds
/ 3 Baths
Location,Location, 4 Bedrooms home , family oriented area, Bright & Spacious Westbrook Family Home. Two Car Garages,Professionally Renovated Main Floor and Kitchen, Backsplash In Kitchen. Professionally Finished Walk-Out Basement , Shingles 2023, ( Stove,Dishwasher, Washer and dryer in Jan, 2025 ), Hardwood Floors, Pot Lights & Walk Out To Interlock Patio. Large Backyard . Welcome to your dream home in the sought-after Westbrook Community! You'll love the proximity to Top-rated schools(Richmond Hill HS, St. Theresa CHS & Trillium Wood PS), parks, sports fields, and vibrant Yonge Street amenities, all just moments away , Property offers a distinctive outdoor space to enjoy , Don't miss this opportunity to make this stunning House your own! (id:7526)
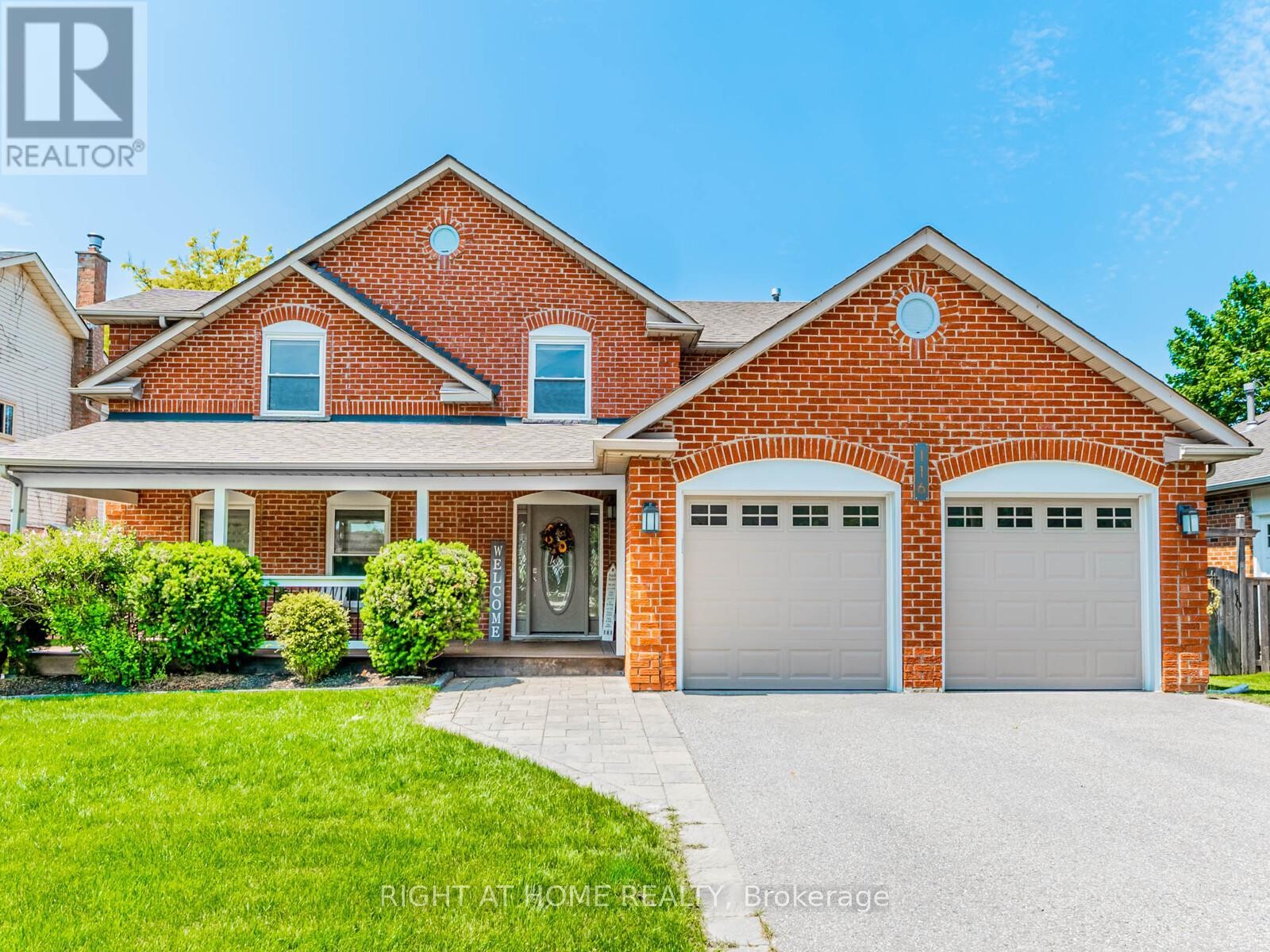
116 BERYL AVENUE
Whitchurch-Stouffville (Stouffville), Ontario
Listing # N12226369
$1,298,000
4+1 Beds
/ 3 Baths
$1,298,000
116 BERYL AVENUE Whitchurch-Stouffville (Stouffville), Ontario
Listing # N12226369
4+1 Beds
/ 3 Baths
Welcome to charming Stouffville!!!! This gorgeous home is just steps away from Historic Main St. and sits on one of the most desirable, quiet & family friendly streets in the area. This 4 bedroom, 3 bathroom detached home ( 2nd floor office can be used as a 5th bedroom) boasts a breathtaking stairway right when you walk in, a cozy sunken office/library, open feel living room with fireplace, dinning space overlooking the backyard, kitchen with a massive island and all the cabinet space you need, main floor laundry with side entrance access, double car garage, finished basement with extra storage, shaded backyard with no house behind, huge primary bedroom with ensuite, open feel 2nd storey. Just steps away to parks, schools (elementary & high school) shops, restaurants, grocery stores, transit and everything else you needs. (id:7526)
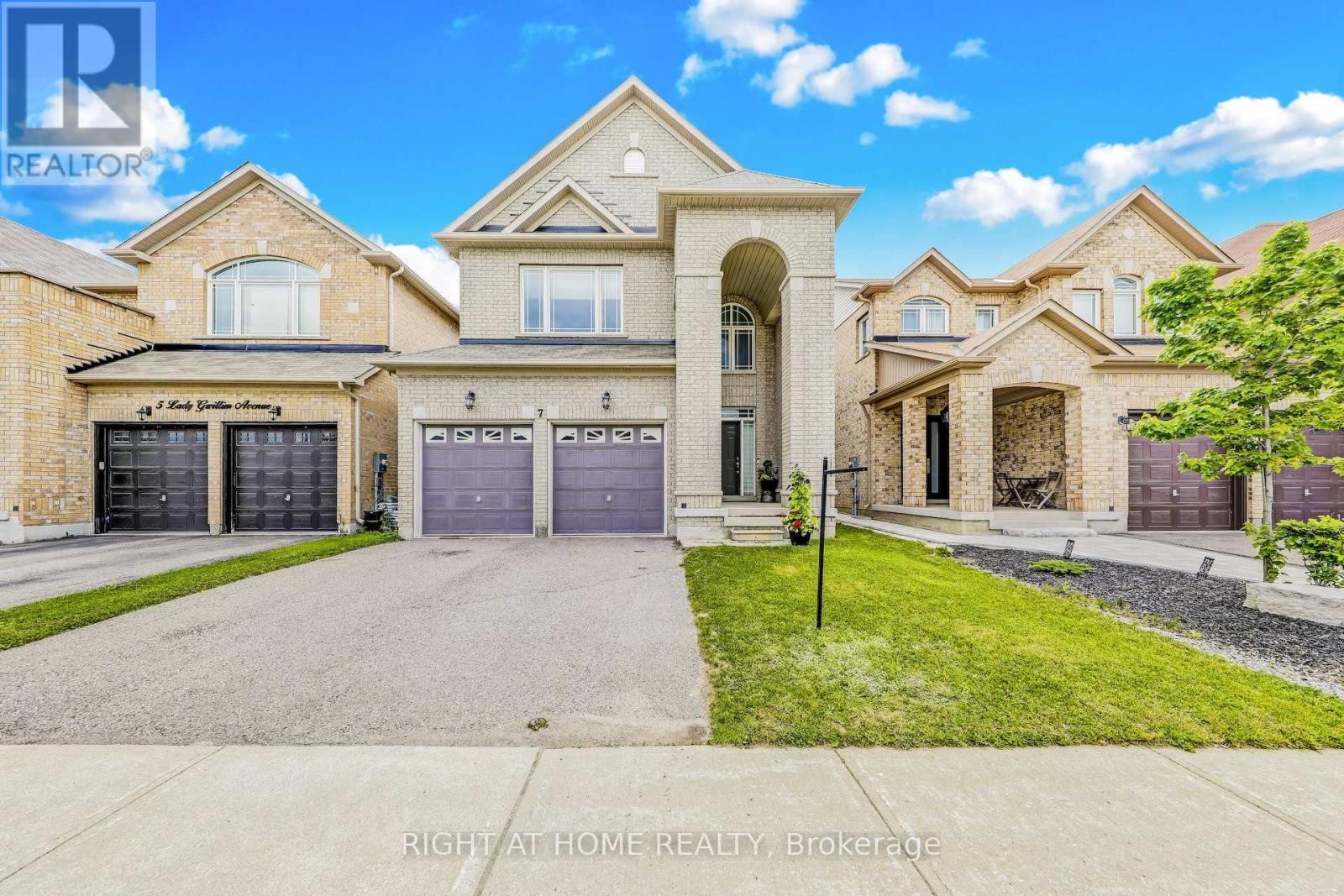
7 LADY GWILLIM AVENUE
East Gwillimbury, Ontario
Listing # N12252726
$1,299,000
4+1 Beds
/ 4 Baths
$1,299,000
7 LADY GWILLIM AVENUE East Gwillimbury, Ontario
Listing # N12252726
4+1 Beds
/ 4 Baths
Welcome to this gorgeous super clean detached brick home located in a quiet sought-after family friendly neighbourhood community*** Featuring approx. 2,352 SF of living space above grade, premium 110 feet deep lot, energy star home, grand front archway, 19-foot ceiling for foyer AND 4+1 bedrooms and 4 bathrooms*** Bright open-concept main floor boasts 9-foot ceiling, hardwood & ceramic flooring, stairs with iron pickets, comfortable living & dining spaces and Family room featuring a cozy gas fireplace, AND laundry area with direct access to garage*** Modern kitchen features decorative backsplash, S/S appliances, sleek cabinetry, granite countertops AND a huge centre island for breakfast with a direct access to the fully fenced backyard*** Upstairs, primary bedroom features a large walk-in closet and 4-piece ensuite with a soaker tub & a separate shower with a glass door. Additional 3 bedrooms are generously sized and complemented by a 4-piece full bath*** Professionally finished basement (2022) offers a large recreation room, 1 bedroom AND a luxury 2-piece bathroom*** Outside, enjoy a private backyard great for BBQs, gardening and simply unwinding after a long day*** Steps to Yonge Street putting you within walking distance to schools, Costco, grocery stores, restaurants, parks, trails and transit. (id:7526)

302 MULLEN DRIVE
Vaughan (Brownridge), Ontario
Listing # N12314397
$1,324,900
4+1 Beds
/ 4 Baths
$1,324,900
302 MULLEN DRIVE Vaughan (Brownridge), Ontario
Listing # N12314397
4+1 Beds
/ 4 Baths
Welcome to This Warm and Radiant 4+1 Bedroom Detached Home! Beautifully upgraded and move-in ready, this charming home sits on a mature, premium lot measuring 51.28 x 120.6 feet. Enjoy an open-concept kitchen and living area complete with a cozy fireplace perfect for relaxing or entertaining. The fully finished basement features a separate entrance, a complete in-law suite, and a private laundry room, ideal for extended family living or potential rental income. Step outside to a spacious backyard with a newer fence, interlock patio and driveway, tools shed, and ample room for memorable BBQs with friends and family. Roof maintenance ,touch-ups and sealed carried out in 2023. Located just steps from parks, top-rated schools, groceries, Promenade Mall, Starbucks, TTC, major highways, and so much more this home truly has it all. Don't miss this incredible opportunity! (id:7526)
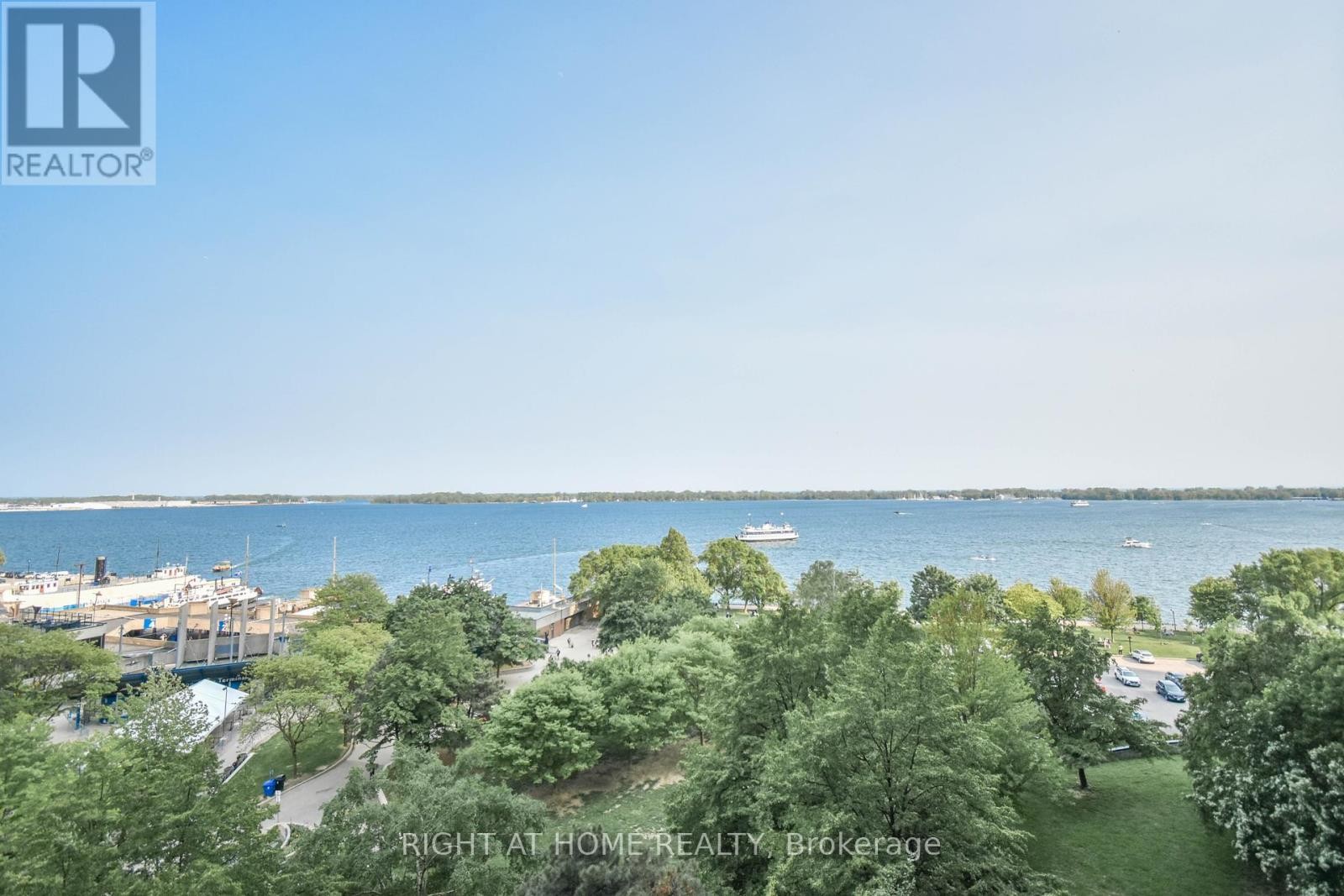
1027 - 33 HARBOUR SQUARE
Toronto (Waterfront Communities), Ontario
Listing # C12220977
$1,349,000
2 Beds
/ 3 Baths
$1,349,000
1027 - 33 HARBOUR SQUARE Toronto (Waterfront Communities), Ontario
Listing # C12220977
2 Beds
/ 3 Baths
WOW! breathtaking unobstructed views of the waterfront. This executive property is conveniently located in Toronto's Harbourfront and offers a prestigious lifestyle. The floor-to-ceiling windows offer you an unbelievable lake view from virtually every room, and bring in a ton of sunlight making this unit extremely bright. This property is spacious with 2 bedrooms, 3 bathrooms, and an open-concept floor plan that is extremely functional. From the moment you walk in, you'll be welcomed by a cathedral ceiling in the foyer. The powder room on the main floor is a sought-after feature bringing convenience to you and your guests. The unit has a ton of features including hardwood floors and upgraded bathrooms. The kitchen has a large island, upgraded countertops, backsplash, and pot lights. Both bedrooms are huge, overlook the water, and have large closets. The primary bedroom has an ensuite bathroom and laundry. The property comes with 1 exclusive use parking spot and 1 exclusive use locker. As per current budget, the maintenance fees include hydro, water, cable, and internet. Amenities include an indoor pool, gym, rooftop garden with BBQs, party room, squash courts, children's play room, library, billiards, ping pong, boardroom, private shuttle bus, concierge, and visitor parking. This location is where you want to be, with public transit at your footsteps, and close proximity to the Gardiner Expressway. It is also walking distance to Union Station GO, Scotiabank Arena, restaurants, shopping, and more. Next to Harbour Square Park, The Westin Harbour Castle hotel, and Jack Layton Ferry Terminal (to get to Toronto Island). Don't miss out on this rare opportunity! (id:7526)
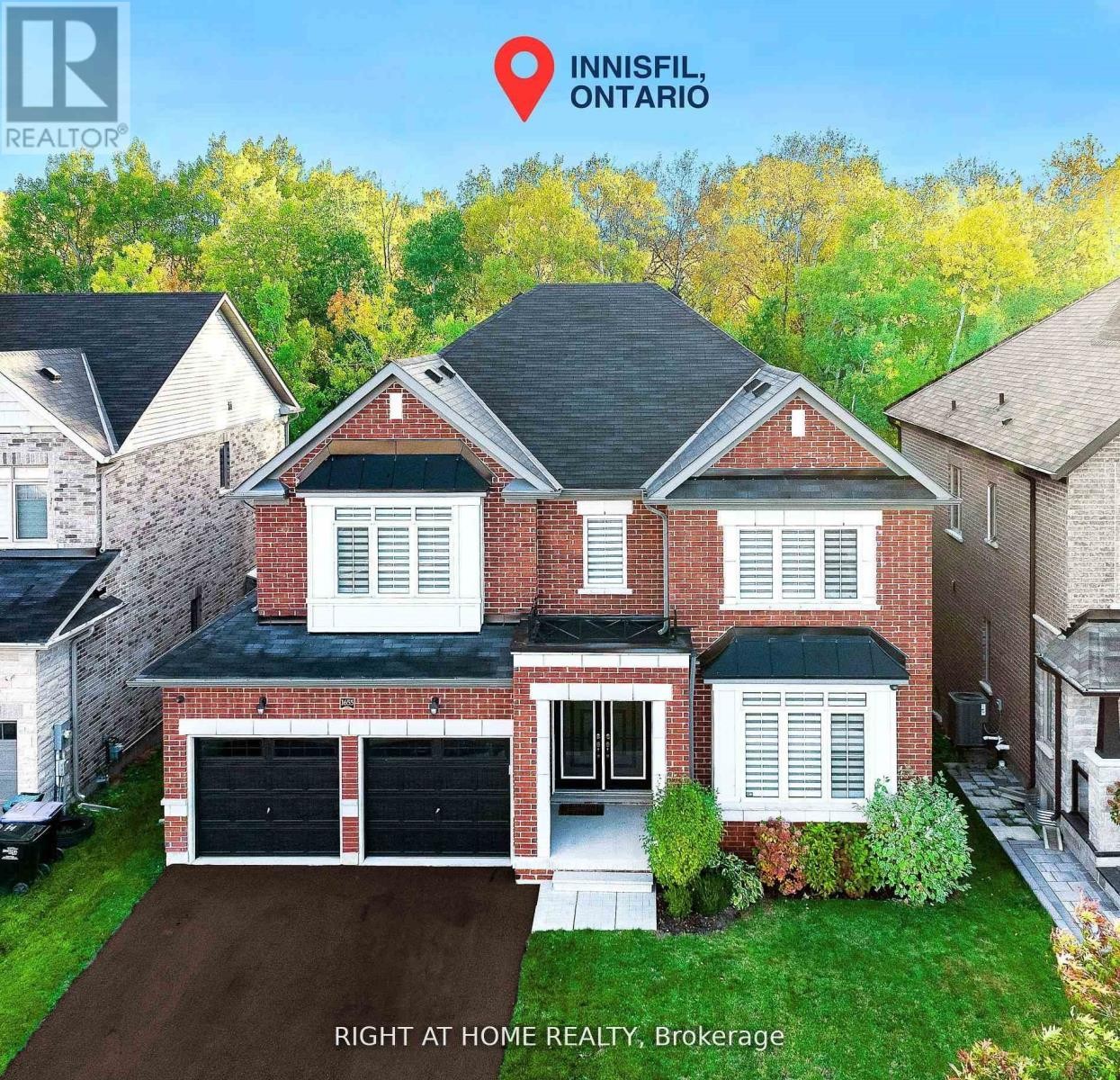
1655 EMBERTON WAY
Innisfil (Alcona), Ontario
Listing # N12225126
$1,350,000
4+1 Beds
/ 4 Baths
$1,350,000
1655 EMBERTON WAY Innisfil (Alcona), Ontario
Listing # N12225126
4+1 Beds
/ 4 Baths
This incredible home sits on a premium ravine lot with over 3,500 sqft above grade - and it's only 6 years old. The oversized living and dining rooms lead into a chef's dream kitchen, featuring quartz countertops wrapping around the space and a massive island, perfect for cooking or hosting guests. Plus, there are two office spaces for ultimate flexibility - whether you need a home office, playroom, or family room, the choice is yours.The primary bedroom is LARGE and unlike anything you've seen. It features a room-sized walk-in closet, offering an abundance of storage space. All 4 bedrooms offer direct access to full bathrooms, combining luxury with practicality.The walk-out basement offers additional potential, with a spacious layout overlooking the ravine. Whether you want an entertainment space, gym, extra living area, or an in-law suite, the possibilities are endless. Wake up to a breathtaking view of the ravine and enjoy every moment in this one-of-a-kind property. Conveniently located near your favorite stores, schools, and amenities, this home checks all the boxes for privacy, comfort, and convenience.Extras: (id:7526)

1361 BLACKMORE STREET
Innisfil (Alcona), Ontario
Listing # N12282343
$1,370,000
4+2 Beds
/ 4 Baths
$1,370,000
1361 BLACKMORE STREET Innisfil (Alcona), Ontario
Listing # N12282343
4+2 Beds
/ 4 Baths
Proud Ownership! Luxurious And Remodelled Masterpiece! This Gem nestled in a prestigious and serene neighbourhood, tucked away on a private street and backing onto lush, tranquil greenspace. This exceptional residence boasts one of the most functional and desirable floor plans available, offering comfort, elegance, and effortless flow throughout. Perfectly situated within walking distance to parks, top-rated schools, public transit, everyday amenities and beautiful beach with clear water, this home combines luxury living with unmatched convenience. Inside, you're greeted by 10-ft ceilings, and 8-ft upgraded interior doors which create an airy, open atmosphere that feels both grand and inviting, engineered white oak hardwood flooring, smooth ceilings, pot lights, The open-concept main floor showcases an elegant designer interior with custom wainscoting in the foyer, dining, and family room, creating a warm yet sophisticated ambiance. At the heart of the home lies a chef-inspired kitchen featuring a Massive Quartz Waterfall Island, Custom floor-to-ceiling cabinetry with built-in premium appliances! Modern, sleek finishes with Ample pantry and storage solutions! Enjoy your morning coffee or evening gatherings from the spacious breakfast area that opens onto a wood deck overlooking peaceful green views.The thoughtfully designed layout also includes a dedicated home office & library, ideal for remote work or quiet study.The walk-out basement offers potential for additional living space or income opportunities. Meticulously upgraded and crafted with the finest materials and attention to detail, this home is a true showpiece perfect for those who value refined style, comfort, and premium quality! (id:7526)

61 PALISADE CRESCENT
Richmond Hill (Rouge Woods), Ontario
Listing # N12209271
$1,388,000
2 Beds
/ 2 Baths
$1,388,000
61 PALISADE CRESCENT Richmond Hill (Rouge Woods), Ontario
Listing # N12209271
2 Beds
/ 2 Baths
Welcome to this beautifully maintained 2-bedroom, 2-bathroom detached bungalow, proudly owned by the original owners who have kept it in immaculate condition. With 9 foot ceilings, a spacious open-concept family room and kitchen, this home is perfect for both relaxing and entertaining. A formal living/dining area provides the ideal space for hosting family dinners or special occasions. Whether you're downsizing or looking for the perfect home for your growing family, this property offers the best of both worlds. Located in a sought-after neighbourhood, youll be within walking distance to top-ranking schools, including Silver Stream Public School and Bayview Secondary School, known for its prestigious International Baccalaureate (IB) program. Enjoy the convenience of nearby shopping, transit, parks, and quick access to major highways, making commuting a breeze. This is a rare opportunity to own a meticulously cared-for home in an unbeatable locationdon't miss out! Roof 2013, furnace 2015, a/c 2022. (id:7526)

363 CROSSLAND GATE
Newmarket (Glenway Estates), Ontario
Listing # N12282484
$1,399,900
4+1 Beds
/ 4 Baths
$1,399,900
363 CROSSLAND GATE Newmarket (Glenway Estates), Ontario
Listing # N12282484
4+1 Beds
/ 4 Baths
Nestled in the Coveted Glenway Estates, this Spacious 4 + 1 Bedroom, 3 + 1 Bathroom Home Offers All the Space You Need to Live, Grow and Entertain. The Main Floor Features a Bright Eat-In Kitchen with Oversized Windows that Fill the Space with Natural Light. You'll Love the Oversized Living Room and Separate Formal Dining Room for Hosting Family Gatherings and Family Room with a Wood-Burning Fireplace that's Just Waiting for Those Cozy Nights In. The Laundry/Mudroom Offers Access to the Garage plus a Separate Side Entrance, Adding Extra Convenience to Your Daily Routine. The Oak Staircase Brings Timeless Charm and Character to the Home and Leads You Upstairs Where You'll Find 4 Generous Bedrooms, Main Washroom and a Large Primary Bedroom with a 4pc En-suite and Plenty of Room to Unwind. The Fully Finished Basement Adds More Functional Space - Featuring Additional Bedroom, Recreation Room, Office Area, 3pc Bathroom and Lots of Storage. And Then There Is The Backyard - Your Private Oasis. Surrounded by Mature Trees, This Incredible Outdoor Space Offers Full Privacy and is Built for Entertaining and Relaxation with a Saltwater In-ground Pool, Hot Tub and a Huge Deck Perfect for Summer BBQ's, Family Gatherings or Simply Unwinding After a Long Day. It Is Truly the Heart of this Home. This Solid, Well-Maintained Home Offers the Perfect Canvas to Add Your Personal Touch and Make It Your Own, All Located in a Mature, Family Friendly Neighbourhood Close to Great Schools, Parks, Shopping and All Amenities. (id:7526)

6 COLDSTREAM CRESCENT
Richmond Hill (Devonsleigh), Ontario
Listing # N12264520
$1,599,888
4+1 Beds
/ 3 Baths
$1,599,888
6 COLDSTREAM CRESCENT Richmond Hill (Devonsleigh), Ontario
Listing # N12264520
4+1 Beds
/ 3 Baths
Welcome to a rare gem in the heart of Richmond Hill. This beautiful home nestled in one of the most desirable neighbourhoods, offers the perfect balance of luxury, family-friendly charm, and unparalleled convenience. This exquisite property is designed for comfortable living and entertaining, with a spacious layout to suit your every need. This property offers the perfect blend of serenity, privacy and peaceful surroundings, making it a haven for families, professionals, or anyone looking for a cottage oasis within a vibrant community to call home. Whether you're hosting a lively dinner party, unwinding in your tranquil backyard, or enjoying the neighbourhood amenities, this home truly has it all. Don't miss the opportunity to make this exceptional property your own. Schedule your private tour today and experience first handthe beauty and functionality of this incredible home! Bright and spacious design, Four spacious bedrooms on second floor. Eat-in Kit W/Granite Counters & W/O to a private Oasis with Fabulous Deck, Gazebo & Fenced Landscaped Yard 85' At Rear! (id:7526)

43 SQUIRE DRIVE
Richmond Hill (Devonsleigh), Ontario
Listing # N12255576
$1,599,900
4+1 Beds
/ 4 Baths
$1,599,900
43 SQUIRE DRIVE Richmond Hill (Devonsleigh), Ontario
Listing # N12255576
4+1 Beds
/ 4 Baths
Don't miss your opportunity to own this Beautiful 4 bedroom home in the highly desirable Devonsleigh community. This property is a standout with it's rare 2nd Floor Family Room, Oversized Landscaped backyard and is centrally located between multiple schools! This home has many features, including updated Kitchen, Bathrooms, main level crown molding, pot lighting, finished basement with full Kitchen, new flooring and so much more! This is the perfect fit for any growing family and is a must see! (id:7526)

69 MORLAND CRESCENT
Aurora, Ontario
Listing # N12102870
$1,849,000
4+2 Beds
/ 6 Baths
$1,849,000
69 MORLAND CRESCENT Aurora, Ontario
Listing # N12102870
4+2 Beds
/ 6 Baths
Elegant Luxury Living in Prestigious Aurora Welcome to this exquisite luxury home located in one of Auroras most desirable neighborhoods. Offering approximately 3,500 sq. ft. of refined living space above grade, this residence impresses with 10-ft ceilings and a spacious, thoughtfully designed layout making it one of the largest homes in the area. The main floor features a sunlit office or library, ideal for working from home, which can easily be converted into an additional bedroom to suit your needs. Enjoy premium finishes throughout, including rich dark hardwood floors, a grand wedding-style staircase, and an open concept kitchen complete with granite countertops. The fully finished basement offers incredible versatility, featuring two additional rooms, a large 4-piece bathroom, and an expansive recreation room that provides ample space for entertainment or relaxation. Highlights Include: Four generously sized bedrooms, each with its own ensuite bathroom, Main floor laundry and kitchen with walk-out to the backyard, Spacious interlock driveway, Garage door (2020) with two remotes, Professionally finished epoxy garage floor(2020), New fencing (2021), New roof and eavestroughs (2020) Set on a quiet, child-friendly crescent, this home is ideally situated close to shopping plazas, top-rated schools, and an array of parks and recreational facilities. With convenient access to public transit and Highway 404, commuting is both quick and effortless. Included with the Home: All Elfs, refrigerator, brand-new stove, dishwasher, washer & dryer, and central air conditioning. * Don't Miss the Virtual Tour! * (id:7526)

88 GLENTWORTH ROAD
Toronto (Don Valley Village), Ontario
Listing # C12194205
$1,880,000
5+2 Beds
/ 6 Baths
$1,880,000
88 GLENTWORTH ROAD Toronto (Don Valley Village), Ontario
Listing # C12194205
5+2 Beds
/ 6 Baths
Your search ends here. This magnificent, with Guest-Suite on the main floor, and in-Law Legal basement, fully rebuilt 2022 custom home shines like a diamond in one of the most prestigious, family-friendly communities. Thoughtfully redesigned and expanded, it retains only the original foundation while offering the comfort, efficiency, and style of a brand-new custom-built 2-storey home with approximately 3,300 sq ft of luxurious living space. Upgraded to the highest standards, this home features all-new plumbing, 200-amp electrical (ESA certified), HVAC and ductwork, enhanced insulation, drywall, subflooring, hardwood stairs, windows, doors, roofing, deck, and more. The reinforced foundation is wrapped in extra insulation for year-round comfort and energy efficiency. Inside, soaring 9-foot ceilings on both the main and second floors create an open, airy feel. The upper level boasts four spacious bedrooms and two full baths, including a private, luxurious primary suite. On the main floor, enjoy a beautifully appointed guest suite with a full ensuite ideal for in-laws, guests, or home office plus a stylish powder room. The custom-designed kitchen is a showstopper, with Quartz countertops, Jenn-Air stainless steel appliances, and built-in oven and microwave. Expansive windows flood the home with natural light. A second-floor laundry room and central vacuum system add convenience. The fully finished, retrofitted in-law basement offers a separate entrance, two bedrooms, two full bathrooms, and abundant natural light perfect for extended family or rental income. Two furnaces and two A/C units provide zoned climate control. The upgraded 3/4" main water line ensures excellent pressure. Ideally located near top-rated English and French Immersion schools, parks, transit, and amenities this is a rare opportunity to own a move-in ready luxury home in a highly coveted neighborhood. (id:7526)

12 KING BOULEVARD
King (King City), Ontario
Listing # N12218787
$1,999,000
4 Beds
/ 5 Baths
$1,999,000
12 KING BOULEVARD King (King City), Ontario
Listing # N12218787
4 Beds
/ 5 Baths
Step into this breathtaking home featuring approximately 4500 sq ft of luxurious living space. From the moment you enter, you'll be captivated by the the beautifully upgraded kitchen, which boasts quartz countertops, a stylish backsplash, and a large extended center island. The upper cabinets, featuring glass inserts, add an elegant touch to this chefs dream kitchen, complemented by top-of-the-line stainless steel appliances. This home is a true masterpiece, showcasing refined craftsmanship throughout. The spacious family areas include a bow window, smooth ceilings, and a custom solid oak French door entry, standing 8 feet tall, that leads to an expansive landing. Iron pickets throughout add an extra touch of sophistication. Outside, the fully fenced backyard offers privacy and space for outdoor enjoyment. With no sidewalk in front, the home offers even more curb appeal and convenience. Boasting too many upgrades to list, this home truly shows like a model. With every detail meticulously considered, you'll love living in this one-of-a-kind space. Don't miss out on the opportunity to own this exceptional home! (id:7526)

12 PETTET DRIVE
Scugog (Port Perry), Ontario
Listing # E12301272
$2,198,000
3+1 Beds
/ 4 Baths
$2,198,000
12 PETTET DRIVE Scugog (Port Perry), Ontario
Listing # E12301272
3+1 Beds
/ 4 Baths
Welcome to your waterfront escape. Discover the perfect blend of luxury and tranquility at this stunning property, where breathtaking views and refined living come together. Over $400k in renovations spent, creating the perfect open-concept living space, over-looking the water. Kitchen features top end S/S appliances with a oversized quartz countertop island that can sit 6. Custom cabinets with crown moulding, and a walk/out to your wrap around deck. Enjoy the Great room and all it has to offer while sitting in front of stone faced wood burning fireplace with beautiful vaulted ceiling's. Second floor has hardwood throughout with 3 total bedrooms. The master bedroom's lakeview makes every morning worth waking up for. 5 piece Ensuite with His/her walk-in closets. 2nd & 3rd bedrooms are oversized with plenty of closet space. If that wasn't enough go downstairs and fall in love with the finished walk-out basement. Includes a Wet Bar with quartz countertops/built in chill fridge, 3 piece bathroom with heated floors and a private guest bedroom. Entertainers dream backyard with your own newly built Tiki bar with lakeviews all around. Private dock. This exclusive Area known as having the best hard bottom sand shoreline on Lake Scugog. (id:7526)

187 CLENDENAN AVENUE
Toronto (High Park North), Ontario
Listing # W12173310
$2,199,999
4 Beds
/ 3 Baths
$2,199,999
187 CLENDENAN AVENUE Toronto (High Park North), Ontario
Listing # W12173310
4 Beds
/ 3 Baths
Welcome to 187 Clendenan Ave. This Stunning 2 Story Detached, Fully Renovated Home on an Extra Deep Lot in Highly Sought After High Park Location. This Property Has Undergone a Complete Renovation in 2019/2020 Back to The Studs, Including New Roof & Framing, All New Electrical, Hvac, Plumbing, Waterline, Insulation, Windows & The List Goes On. This Property Offers Amazing Flexibility in Layout and Use. Currently Used As A Fabulous Duplex, Or With Some Minor Adjustment Can Be A Truly Magnificent Single-Family Home. The Main Level Features A Beautiful One- or Two-Bedroom Apartment, Open Concept Modern Kitchen with Island, Walkout to Private Patio, Stunning Oak Flooring Though-out, 3pc Washroom, Private Washer/dryer, Large Living Room Overlooking Backyard. The Second and Third Level Features a Stunning Three-bedroom Apartment with a Large Open Concept Kitchen/Dining/Living Room, Oak Hardwood Floors Throughout, Modern Kitchen with Lots of Storage and Peninsula Design, Sunken Dining/Living Room with Additional Built-ins For Storage, Stunning 4pc Washroom, Private Washer/Dryer, Large Third Level Bedroom, All New Stairs Throughout, Walkout From Living Room to Deck with Stairs Leading to Backyard Playground and Basketball Court, and a Large Garage/Shed. This Home in Setup Perfect as a Multigenerational Home. You Won't Feel Like you're in the City with this Large 31.5 by 198.33 Lot and all the Beautiful Trees for Privacy. All Renos Professionally Done with Permits. Located Walking Distance to Both High Park and Bloor West Village, Runnymede PS, Ursula Franklin, Humberside CI, Short Walk to Subway, TTC, Up Express Train for access to Airport or downtown, Bloor Boutiques, Shops and Restaurants. (id:7526)

1092 STONEHAVEN AVENUE
Newmarket (Stonehaven-Wyndham), Ontario
Listing # N12168291
$2,299,000
4+1 Beds
/ 5 Baths
$2,299,000
1092 STONEHAVEN AVENUE Newmarket (Stonehaven-Wyndham), Ontario
Listing # N12168291
4+1 Beds
/ 5 Baths
Magnificent Corner Estate in prestige community of Stonehaven. This elegant estate is located on an extra large lot: 78 x176. $$$ Spent on renovation top to bottom in 2021. This home has been waterproofed externally and features triple glass windows (2021). With almost 4000 sqf of above grade living space and a 1800 sqf of finished basement this is a rare find. Ceiling Speakers both on main floor and the basement. Projector in the basement. And Exterior Stone adds much to the magnificence of this property and makes it stand out in the neighbourhood! (id:7526)

71 VENTURA WAY
Vaughan (Beverley Glen), Ontario
Listing # N12167836
$2,350,000
4+1 Beds
/ 5 Baths
$2,350,000
71 VENTURA WAY Vaughan (Beverley Glen), Ontario
Listing # N12167836
4+1 Beds
/ 5 Baths
Welcome to Your Future Executive Luxury Home Located in the prestigious Wilshire/Westmount neighborhood, this exceptional home offers 3,412 square feet of luxurious living space designed to impress. From the moment you step inside, you'll notice the 9-foot ceilings on the main floor, creating an open and elegant atmosphere. The fully finished basement adds significant additional living space and features stunning wood-accented walls perfect for a cozy media room, home office, gym, or entertaining guests. Whether you're searching for a cozy family retreat to enjoy evenings by the fireplace or a sophisticated space to run a home-based business, this property delivers on all fronts. Meticulously renovated with no expense spared, every detail reflects quality craftsmanship and upscale finishes. Enjoy a pool-sized, beautifully landscaped backyard on an oversized pie-shaped lot perfect for entertaining or relaxing in private tranquility. The interlock stonework throughout adds timeless curb appeal, and with the home situated next to a park, you'll have nature just steps from your door. This rare opportunity to own a home that blends luxury, functionality, and location won't last long. Discover the lifestyle you deserve. This is more than a home it's a lifestyle. Don't miss your chance to own this extraordinary property. (id:7526)

14 MCBRIDE COURT
Caledon (Palgrave), Ontario
Listing # W12317239
$2,395,000
4+1 Beds
/ 5 Baths
$2,395,000
14 MCBRIDE COURT Caledon (Palgrave), Ontario
Listing # W12317239
4+1 Beds
/ 5 Baths
Nestled in the serene setting of Palgrave, Caledon, this exquisite 5,300 sqft of living space bungalow epitomizes upscale country-living elegance. Situated on a private 2.83-acre lot, the home is a masterpiece of meticulous design, seamlessly blending luxury with functionality. The main level features four spacious bedrooms, two of which boast their own ensuites, ensuring comfort and privacy for family members and guests alike. The finished walk-out basement adds versatility with a fifth bedroom and a home office, catering to the needs of modern living.At the heart of the home lies a chefs kitchen, equipped with granite countertops and high-end stainless steel appliances, making it an ideal space for culinary enthusiasts. The interior is adorned with beautiful Canadian hardwood floors, adding warmth and sophistication throughout. A dedicated media room provides a perfect retreat for entertainment and relaxation.The outdoor space is equally impressive, designed to enhance leisure and recreation. A multi-level Trex deck offers ample space for outdoor gatherings, while a hot tub provides a luxurious spot for unwinding. For sports enthusiasts, a sport court is available, and a storage shed adds practical convenience. The property's location on a quiet cul-de-sac ensures a peaceful environment while maintaining close proximity to town amenities, schools, shops, and the renowned Glen Eagle Golf Course.This home is ideal for families and outdoor enthusiasts seeking a tranquil yet sophisticated lifestyle. It offers a harmonious blend of luxury, comfort, and convenience, providing a perfect sanctuary for those who appreciate the finer things in life without compromising on accessibility to essential services and recreational opportunities. Whether enjoying the elegant interiors or the expansive outdoor spaces, this property promises a lifestyle that balances tranquility with the vibrancy of community living. (id:7526)

151 CALVIN CHAMBERS ROAD
Vaughan (Crestwood-Springfarm-Yorkhill), Ontario
Listing # N12189023
$2,490,000
4+1 Beds
/ 4 Baths
$2,490,000
151 CALVIN CHAMBERS ROAD Vaughan (Crestwood-Springfarm-Yorkhill), Ontario
Listing # N12189023
4+1 Beds
/ 4 Baths
Welcome to 151 Calvin Chambers Road in the prestigious Oakbank Pond neighborhood. This exceptional 4-bedroom, 4-bathroom detached home offers 4,374 sq. ft. of meticulously designed living space, situated on a quiet, child-safe cul-de-sac. Featuring a dedicated home office, a gourmet kitchen with custom cabinetry, a spacious finished basement, and a private backyard oasis with in-ground swimming pool, BBQ gas line, pergola, and beautifully landscaped grounds, this home is perfect for both family living and entertaining. Recently upgraded with high-end finishes, including new lighting, custom blinds, and a luxury master ensuite, its move-in ready and offers easy access to top-rated schools, parks, shopping, and transit. Irregular pie shaped lot with expansive rear width of approx 137.94 ft offering a rare and private backyard setting. 151 Calvin Chambers Road is more than just a home; its a refined living experience that blends comfort, elegance, and modern luxury in one extraordinary package. (id:7526)

60 HELENA GARDENS
Vaughan (Crestwood-Springfarm-Yorkhill), Ontario
Listing # N12138444
$2,680,000
4+1 Beds
/ 5 Baths
$2,680,000
60 HELENA GARDENS Vaughan (Crestwood-Springfarm-Yorkhill), Ontario
Listing # N12138444
4+1 Beds
/ 5 Baths
Discover This A True Gem House Located In The Prestigious Community Of Thornhill! Sitted On 60 Ft Lot, Maintained With Love And Care, This Family Residence Offers The Elegance, Beauty And Functionality!3,612.00 Sq Ft Of Above The Ground Wisely Planned Living Space Plus Over 1,000.00 Sq Ft Of Finished Basement! The Main Floor Features Chef's Dream Kitchen With Granite Counters And B/I Stainless Steel Appliances, Sun Drenched Dining Room,Elegant Family Room With A Gas Fireplace, Quiet Library With B/I Shelfs, Natural Lighting And Spacious Living Room. All Rooms Feature Crown Moldings, Pot Lights, And Hardwood Floor.The Second Floor Brings You In A Peace And Serenity.Enjoy An Enormous Huge Primary Bedroom With A Large Sitting Area, A Gas Fireplace, 7 Pcs The Master Ensuite, His/Her Closets With Organizers! White Wooden B/I Furniture Add More Comfort And Warmth. All Bedrooms Are Generously Sized With B/I Closets And Windows. The Finished Basement Features A Spacious Great Room With The Wet Bar,A Bedroom, 3 Pcs Washroom. A Secluded Fully Fenced Backyard With Mature Landscape And A Stone Patio Has Room For Patio Furniture ,A Play Set, A Hot Tub ... For Hosting A Happy Hours With Your Family And Friends! (id:7526)

100 WILLIS DRIVE
Aurora (Aurora Highlands), Ontario
Listing # N12172803
$2,821,000
4+1 Beds
/ 5 Baths
$2,821,000
100 WILLIS DRIVE Aurora (Aurora Highlands), Ontario
Listing # N12172803
4+1 Beds
/ 5 Baths
Welcome to your suburban sanctuary! This house was the Builder's Model home the year it was built. This stylish oasis boasts sleek modern finishes and abundance of natural light dancing through generous windows. The main floor has taken the open concept to the next level. That combined with the sunken floor and 3-Dimensional Fireplace with floor to ceiling backdrop encapsulates the word "Great" in the great room. State of the art security system gives your family piece of mind. The kitchen is more than just a functional space; it's a statement of bespoke craftsmanship and high-end design, characterized by custom-built elements, premium materials, and meticulous attention to detail. The elegant look and feel is maintained by tucking away functional spaces such as Barista bar available on-demand in the designated pull-out cabinet. The backyard opens to a picturesque meadow, a field of stylish greens well coordinated with a swimming pool surrounded in a spacious area with gorgeous green backdrop. This home is a getaway sanctuary in the city and perfect for relaxing and enjoying the outdoors during the weekends and every day after a hard day's work. A top covered gazebo provides shelter for sunny or rainy days with plumbing & electrical rough-ins, providing an opportunity for a full outdoor kitchen or your dream bar. High quality composite flooring right by the heated/salt-treated swimming pool provides an ideal tanning area. Welcome home! (id:7526)

1020 O'CONNOR DRIVE
Toronto (O'Connor-Parkview), Ontario
Listing # E12231494
$3,988,000
$3,988,000
1020 O'CONNOR DRIVE Toronto (O'Connor-Parkview), Ontario
Listing # E12231494
Excellent turn key investment opportunity!!! 12 unit apartment building on large lot in prime Toronto location!!! Well maintained with 6 x 2 bedrooms, 5 x 1 bedroom, 1 bachelor. Reliable tenant profile and stable income with significant upside on turnover. Total area 8100 square feet. 11+ parking including large detached double garage. Extra income from parking and coin laundry. Furnace (2022), some units renovated, intercom system, fire systems, lighting and monitoring and outdoor security cameras. RentSafeTO Score in 2023 - 86%. Central location close to New LRT, all amenities, schools, shopping, transit and recreation. Rarely offered, don't miss out! (id:7526)
