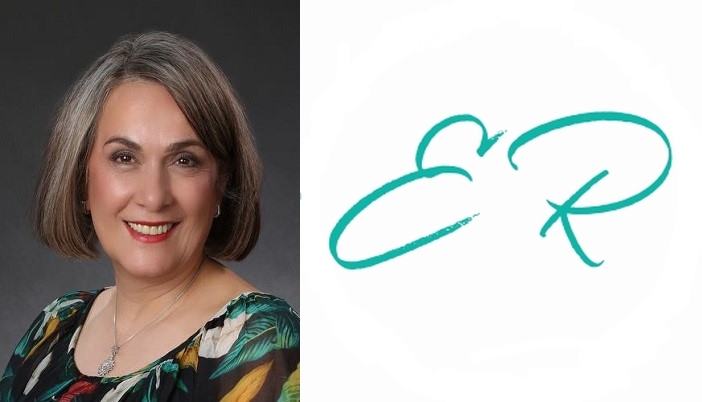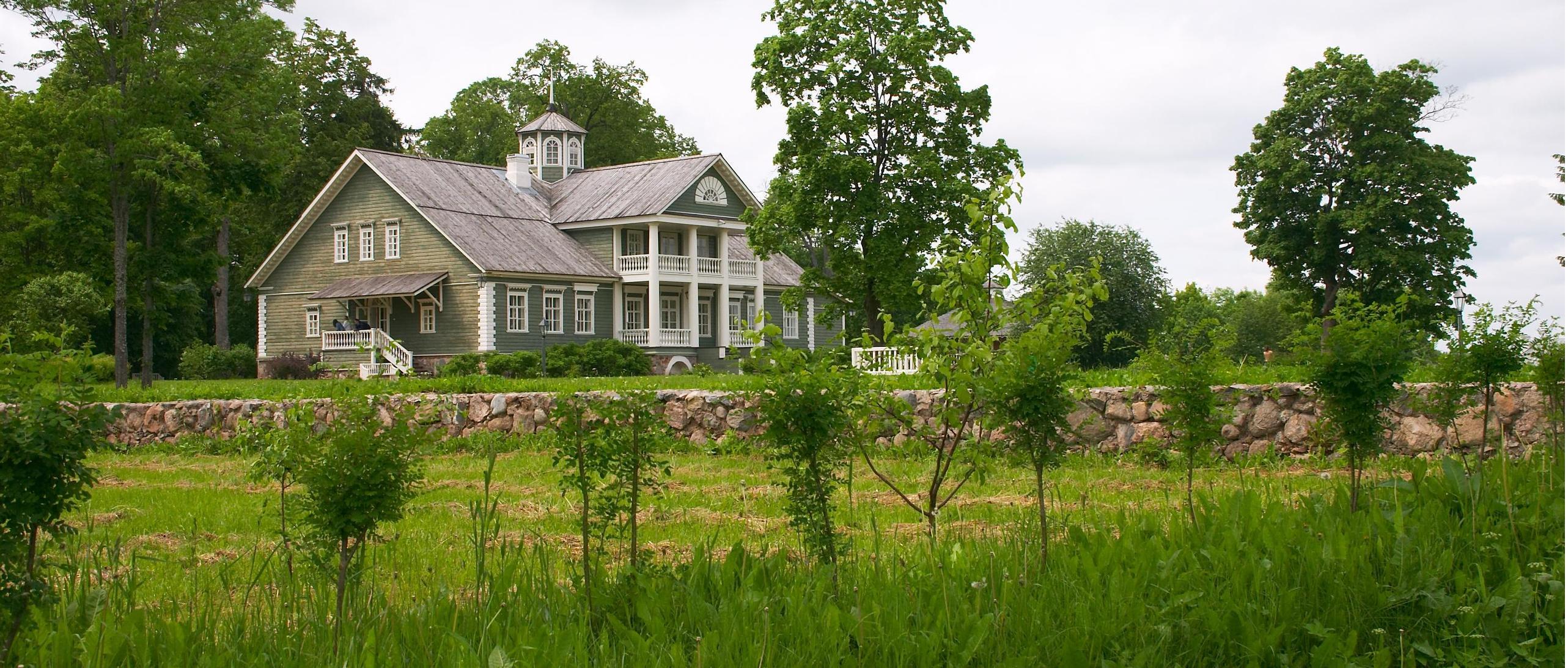Listings
All fields with an asterisk (*) are mandatory.
Invalid email address.
The security code entered does not match.

,
Listing # N12663498
$1,900.00 Monthly
1 Beds
/ 1 Baths
$1,900.00 Monthly
Listing # N12663498
1 Beds
/ 1 Baths
Beautiful Stunning walkout basement apartment in Cozy Town Of Stouffville. Open Concept, Gas Fireplace,(recently refaced) Large Kitchen, living room Over View Back Yard and ravin. Hardwood Floor, Framless Shower, SS Stove, Fridge, Front Load Washer & Dryer, New Blinds On All Windows. Close To Shopping, School, walking trail, Curling Club, Golfing. (id:7526)

,
Listing # S12529270
$1,950.00 Monthly
2 Beds
/ 1 Baths
$1,950.00 Monthly
Listing # S12529270
2 Beds
/ 1 Baths
Stunning 2 Bedroom apartment on Prime Family-Friendly Location. This beautifully maintained apartment is walkout, backs onto a peaceful ravine and is located in a highly sought-after family neighbourhood, close to top-rated schools and all amenities. Private double-door entrance, 2 additional bedrooms, a full bathroom, separate laundry, over 1,200 sq. 2 parking back to back on the left side of driveway. This home offers a rare opportunity for both lifestyle and prime location, near Lampman lane Park and Arboretum Sunnidale Park. Tenant and Tenant agent to verify all the measurement. (id:7526)

,
Listing # N12674012
$2,450.00 Monthly
4 Beds
/ 3 Baths
$2,450.00 Monthly
Listing # N12674012
4 Beds
/ 3 Baths
Beautiful Stunning Double Car Garage Home In A Cozy, Family Town Of Beaverton Located On The Shores Of Lake Simcoe. Open Concept Gas Fireplace 9' Celling, Large Kitchen, Granite Counter Top, Breakfast Area Over View Large Back Yard, Dining Room, Great Room Hardwood Through Main Floor, Stairs, Upstairs Landing. Main Floor Laundry Direct Access To Garage. 4 Spacious Bed Room Master Bed Room With Double Sink Large Framless Shower & Soak Bath. SS Stove, Fridge, Dishwasher, Ss Front Load Washer & Dryer, New Blinds On All Windows. Close To Lake Simco Beach, Shopping, School, Curling Club, Golfing, Farms, Small Harbor & Yacht Club. (id:7526)

195 ROSETHORN AVENUE
Toronto (Keelesdale-Eglinton West), Ontario
Listing # W12747512
$1,029,000
3 Beds
/ 2 Baths
$1,029,000
195 ROSETHORN AVENUE Toronto (Keelesdale-Eglinton West), Ontario
Listing # W12747512
3 Beds
/ 2 Baths
Welcome to this well-maintained 2-storey detached home offering 3 generous bedrooms, a private driveway with detached garage, and a newly built deck overlooking a spacious, sun-filled backyard-ideal for both everyday living and entertaining. The home features a separate entrance and second kitchen, providing excellent income potential or flexible in-law suite options. Situated in a sought-after Toronto neighbourhood close to schools, transit, parks, and local amenities, this property presents a fantastic opportunity for families, investors, or end-users alike. (id:7526)

828 LESLIE VALLEY DRIVE
Newmarket (Huron Heights-Leslie Valley), Ontario
Listing # N12665274
$1,038,000
3+1 Beds
/ 3 Baths
$1,038,000
828 LESLIE VALLEY DRIVE Newmarket (Huron Heights-Leslie Valley), Ontario
Listing # N12665274
3+1 Beds
/ 3 Baths
Absolutely Stunning Home With Large Back Yard in the Highly Desirable Leslie Valley in Newmarket, Near all Convenient amenities. Updated At-Out & Ideal for Family Living with Turn-Key Upgrades, All Brick 3+1 Bedroom, Newly Renovated Kitchen, Marble Backsplash, Breakfast Bar, S/S Appliances, Including a Master Bedroom With Ensuite Bathroom and W/I Closet and Functional Finished Basement. The Home has been freshly painted. Close to a huge park with walking trails,5 Minutes From The 404, Go-Train, Shopping, Hospitals, Schools and Parks. (id:7526)

7878 YONGE STREET
Innisfil (Stroud), Ontario
Listing # N12608862
$1,090,000
$1,090,000
7878 YONGE STREET Innisfil (Stroud), Ontario
Listing # N12608862
Prime Almost 1-Acre Vacant Residential Lot - Yonge Street, Stroud (Innisfil)Rare opportunity to own 1 acre of residential land in the fast-growing Stroud community. Ideally located minutes from the GO Train station, Lake Simcoe, Friday Harbour, Hwy 400, and the City of Barrie. Proposed concept plan shows 16 freehold townhouse units. offering a blank slate for development. Perfect for investors or developers looking to capitalize on the area's growth. (id:7526)
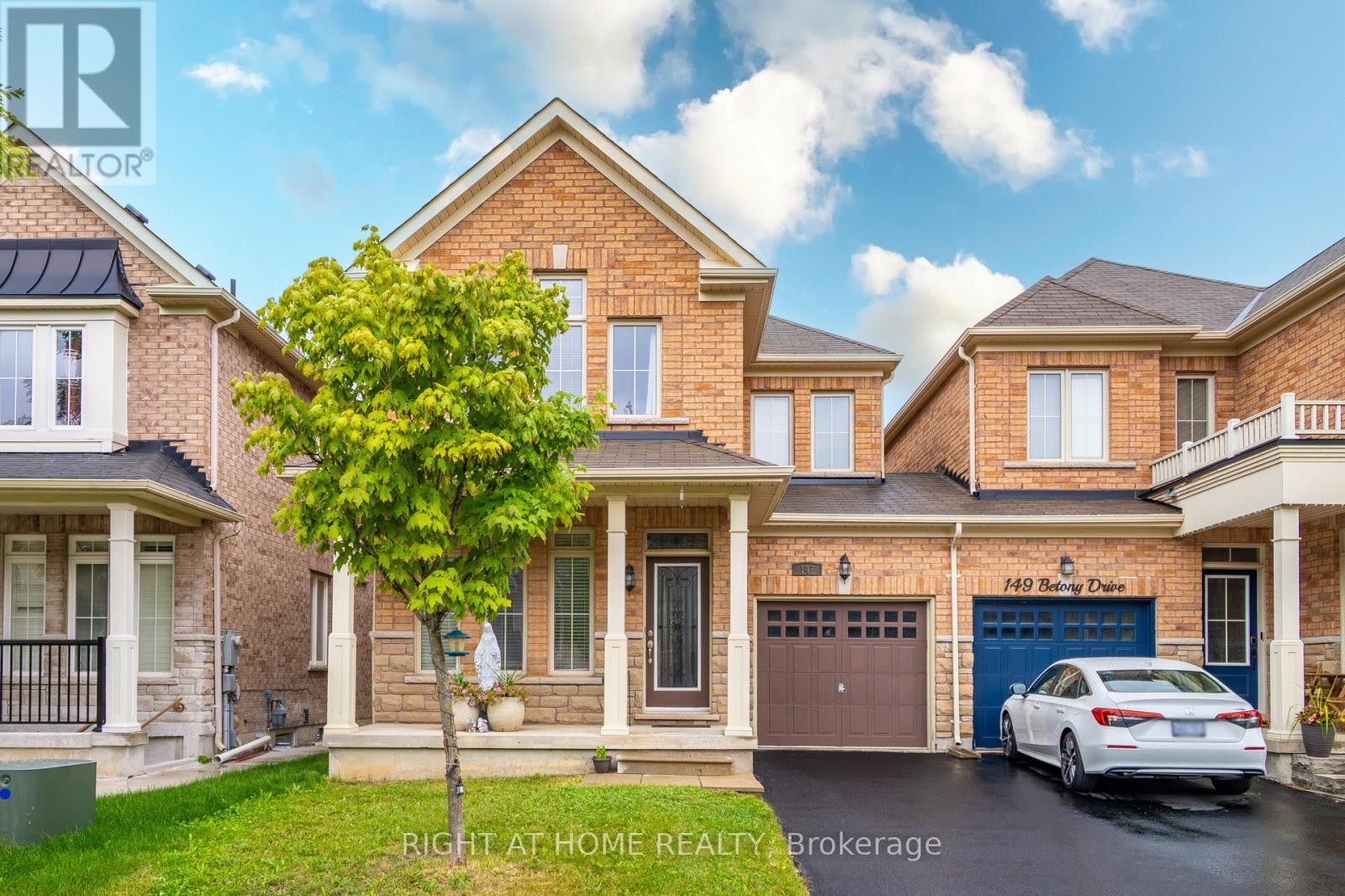
147 BETONY DRIVE
Richmond Hill (Oak Ridges), Ontario
Listing # N12371825
$1,119,000
4 Beds
/ 3 Baths
$1,119,000
147 BETONY DRIVE Richmond Hill (Oak Ridges), Ontario
Listing # N12371825
4 Beds
/ 3 Baths
Discover the Betony Dr of Richmond Hills Oak Ridges Neighborhood! Welcome to this beautifully home, nestled in the highly Oak Ridges area. offering the perfect blend of modern amenities and comfort. Walk to the lake, trails, local eateries, and cafes. hardwood flooring throughout the main level, creating a seamless flow from room to room. classic back splash perfect for all your culinary adventures. A stunning gas fireplace anchors the family room, which is open to the kitchen, creating a perfect space for family gatherings and entertaining. Step out to your very own private backyard , The second floor boasts four spacious bedrooms, including a light-filled primary suite walk-in closet. (id:7526)

229 - 130 FAIRWAY COURT
Blue Mountains, Ontario
Listing # X12508834
$1,125,000
3 Beds
/ 2 Baths
$1,125,000
229 - 130 FAIRWAY COURT Blue Mountains, Ontario
Listing # X12508834
3 Beds
/ 2 Baths
Experience all-season living and lucrative investment potential in this beautifully renovated 3-bedroom, 2-bathroom stacked townhome located in the sought-after Rivergrass community, eligible for a Short-Term Accommodation (STA) license. Perfectly situated just minutes from Blue Mountain Village, ski hills, golf courses, beaches, Collingwood, and Scandinave Spa, this turnkey, fully furnished retreat offers a rare opportunity to enjoy and profit from one of Ontarios top four-season destinations.This bright, two-story corner unit features a spacious open-concept layout with an upgraded kitchen, charming brick fireplace, and new finishes throughout, including updated countertops, main level flooring, stylish bathrooms, light fixtures, window coverings and more. Two generously sized bedrooms and a 4-piece bath are located on the main level, while the private upper-level primary suite boasts a Juliette balcony, 3-piece ensuite, and double closet an ideal layout for guests or family. Enjoy the private storage locker for skis, in-suite laundry, and smart door lock/camera system, plus access to resort-style amenities including a seasonal pool, year-round hot tub, resort shuttle, Blue Mountain Village Association Membership (with exclusive discounts, private beach access, event perks, and more), and 24-hour security. Currently operating as a successful short-term rental, this unit can earn $90,000+ in annual rental income, making it the perfect investment opportunity with personal-use flexibility. Everything you need is included from appliances and kitchenware to artwork and TVs, just bring your bags! Whether you're looking for a savvy investment, a weekend escape, or a full-time residence with unbeatable amenities and views of the golf course, 130 Fairway Court #229 delivers it all. (id:7526)

1 BIG CANOE DRIVE
Georgina (Sutton & Jackson's Point), Ontario
Listing # N12697892
$1,149,000
4 Beds
/ 4 Baths
$1,149,000
1 BIG CANOE DRIVE Georgina (Sutton & Jackson's Point), Ontario
Listing # N12697892
4 Beds
/ 4 Baths
Rare opportunity to own a luxurious brand-new model home where refined design meets modern elegance. This exceptional residence features a spacious, thoughtfully crafted layout with 4 generous bedrooms and 4 designer bathrooms, a formal dining room, and an array of premium upgrades throughout.Every detail has been carefully selected to deliver comfort, style, and sophistication-ideal for those who appreciate quality craftsmanship and upscale finishes. Ideally located in Sutton, just minutes from Lake Simcoe, Highway 48, and quick access to Hwy 404, offering seamless commuting while enjoying the charm of an upscale small-town lifestyle with modern conveniences nearby. (id:7526)

193 BLUE DASHER BOULEVARD
Bradford West Gwillimbury (Bradford), Ontario
Listing # N12750900
$1,150,000
4+2 Beds
/ 5 Baths
$1,150,000
193 BLUE DASHER BOULEVARD Bradford West Gwillimbury (Bradford), Ontario
Listing # N12750900
4+2 Beds
/ 5 Baths
This home was sold under Power of Sale, on an as-is, where-is basis, without any warranties or representations.This move-in ready home offers a great balance of modern comfort and family-friendly living in one of Bradford's most desirable neighbourhoods. Ideal for families, couples, or anyone looking for a quiet and welcoming community.Why you'll love this home:Prime Location Situated in a quiet, family-oriented area, close to public and elementary schools, parks, shopping, and with easy access to highways. Enjoy small-town charm with convenient city access.Spacious Open-Concept Layout Bright and airy main floor with an upgraded modern kitchen that flows seamlessly into the living and dining areas, perfect for everyday living and entertaining.Modern & Well Maintained Features include updated flooring, fresh paint, stainless steel appliances, and granite countertops, making the home truly move-in ready.Large Backyard A generous outdoor space ideal for kids, gardening, or hosting summer gatherings.Family-Friendly Community Close to schools, recreational facilities, and walking trails, offering a safe and welcoming environment for all ages.Don't miss your opportunity to own this wonderful home at 193 Blue Dasher Blvd-a great place to begin your next chapter.Must see. Some photos are virtually staged. (id:7526)

62 MARTINI DRIVE N
Richmond Hill (Rouge Woods), Ontario
Listing # N12633832
$1,199,000
3 Beds
/ 3 Baths
$1,199,000
62 MARTINI DRIVE N Richmond Hill (Rouge Woods), Ontario
Listing # N12633832
3 Beds
/ 3 Baths
Welcome To 62 Martini Drive! This Beautiful 3 Bedroom Semi-Detached Home Located In The Highly Sought After Rouge Woods Community In The Heart Of Richmond Hill! Close To Top Ranked Schools In York Region, Hwy 404, 407 and 401, Costco, Walmart, Home Depot, And All Your Other Shopping Needs! Close To Ammenities Including Community Centres And Parks And Walking Distance to Richmond Green For All Your Festivals And Events! (id:7526)

1435 FALKENBURG ROAD
Muskoka Lakes (Monck (Muskoka Lakes)), Ontario
Listing # X12704692
$1,250,000
3+1 Beds
/ 4 Baths
$1,250,000
1435 FALKENBURG ROAD Muskoka Lakes (Monck (Muskoka Lakes)), Ontario
Listing # X12704692
3+1 Beds
/ 4 Baths
A rare opportunity to own a well-appointed rural home north of Bracebridge, just 10 minutes west of Hwy 11. This 64-acre property offers ultimate privacy, with mature forest, exposed Canadian Shield, scenic walking trails, ponds, and regular wildlife sightings including deer and moose. Zero light pollution allows for pristine night skies. The main residence, built in 2002, is over ~2,000 sq.ft. and constructed with 2x6 framing. It has been impeccably maintained and recently renovated, featuring a steel roof, screened porch, upper balcony, and an upgraded chef's kitchen & bath. An impressive 1,200 sq.ft. accessory building offers a fully equipped heated shop with in-floor heating, wood stove, and a 2-pc bath. Attached is a new two-level in-law suite with a full kitchen, 3-pc bath, and upper-level bedroom with Juliette balcony. Infrastructure includes a 200-amp service split between house and shop (100A each), a 24kW Generac Whole Home generator for full backup power, and Starlink satellite system. In-floor heating for house & shop. Heat pumps for additional heating & AC, on demand. A unique, turn-key property with space, utility, and character ideal for those seeking quality and acreage in a stunning Muskoka setting. (id:7526)

71 WELLERS WAY
Quinte West (Murray Ward), Ontario
Listing # X12746582
$1,251,383
5 Beds
/ 5 Baths
$1,251,383
71 WELLERS WAY Quinte West (Murray Ward), Ontario
Listing # X12746582
5 Beds
/ 5 Baths
Must see! Executive Bungaloft crafted by Briarwood Homes Is Located At The Gateway To Prince Edward County. Spanning 3727 square feet, 5-Bedroom, 4.5 Bathroom Bungalow With Loft, 3-car Garage. The Home Is Close To Parks, Scenic Trails, Golf Courses, Wineries, And Beautiful Beaches. This Property Is Ideal For Multi-generational Living In A Serene, Highly-desirable Community. (id:7526)

15 RAIL TRAIL COURT W
Georgina (Sutton & Jackson's Point), Ontario
Listing # N12697870
$1,299,000
5 Beds
/ 4 Baths
$1,299,000
15 RAIL TRAIL COURT W Georgina (Sutton & Jackson's Point), Ontario
Listing # N12697870
5 Beds
/ 4 Baths
So much of the joy of living begins with finding the right home-for your family, in the right neighbourhood, at the right time. This exceptional luxury residence offers an impressive 4,227 sq ft above grade, situated on a rare 60-ft ravine lot in one of Sutton's most desirable cul-de-sacs. Designed for comfort and elegance, this stunning home features 5 spacious bedrooms and 4 beautifully appointed bathrooms, ideal for large or multi-generational families. The expansive walkout basement opens directly to the backyard, backing onto serene green space-perfect for peaceful mornings and private outdoor living.Enjoy the charm of small-town living while being just minutes to Lake Simcoe, Highway 48, and quick access to Hwy 404 for effortless commuting. If you are seeking space, tranquility, and refined living in a quiet, family-friendly setting, this remarkable home is the one you've been waiting for. A Must See! (id:7526)
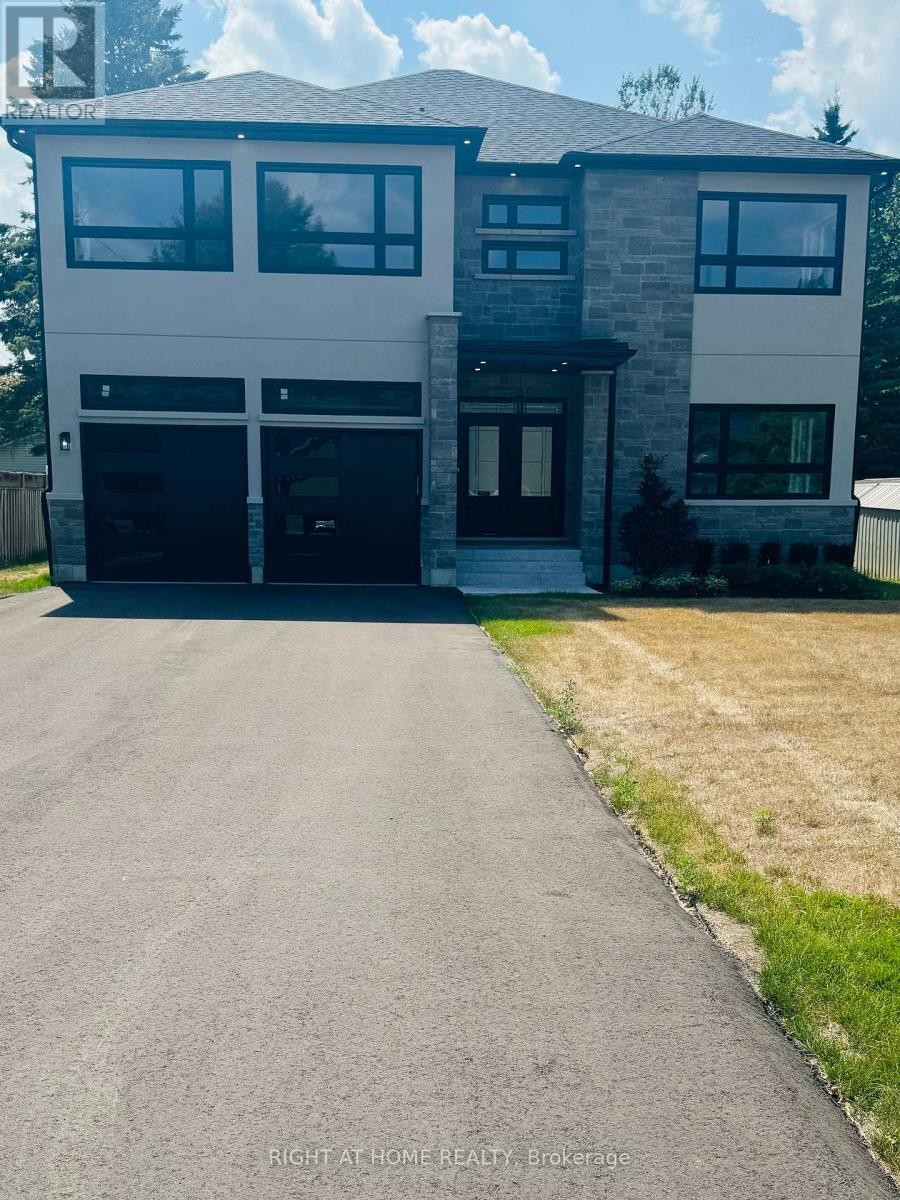
1012 FERRIER AVENUE
Innisfil (Lefroy), Ontario
Listing # N12353779
$1,299,999
4 Beds
/ 4 Baths
$1,299,999
1012 FERRIER AVENUE Innisfil (Lefroy), Ontario
Listing # N12353779
4 Beds
/ 4 Baths
A Short Walk to the Water.. . Discover this Home in a sought after Family Friendly community of Lefroy. Steps to water access and Belle Are Beach. Situated on a 60X205 lot, this property offers exceptional outdoor and indoor living. With over 3700 square feet of living space. The main floor welcomes you with lots of natural light and offering you large windows and an Open concept layout.This is a Custom Four Bedroom, Three and a half Bathroom Luxury Estate. The Primary Bedroom is a true retreat, complete with an ensuite and two large walk-in closets.The Three additional bedrooms offers the space any family dreams of. Boasting a Chef Inspired Kitchen with a large side by side s.s. counter mount fridge/freezer combo with an 8 burner executive s.s. gas stove, designer range hood, pot filler and an 8 X 5 foot quartz island, perfect when entertaining friends and family. Attached to the kitchen is a walk-in butler's pantry with a luxury wine fridge. The large 2nd pantry in the kitchen offers plenty of storage and a quartz study desk. Hardwood and Pot Lights throughout offers a very spacious and inviting environment. Step outside to enjoy the spacious 24X12 Ft. deck, great for barbecuing. Additional highlights include a convenient 2 car garage with entry to main floor. There are too many upgrades to mention. A MUST SEE!!! taxes being assessed and will update** (id:7526)

63 SNOWY MEADOW AVENUE
Richmond Hill (Oak Ridges), Ontario
Listing # N12614648
$1,349,988
3 Beds
/ 3 Baths
$1,349,988
63 SNOWY MEADOW AVENUE Richmond Hill (Oak Ridges), Ontario
Listing # N12614648
3 Beds
/ 3 Baths
Welcome to this exceptional Heathwood-built detached home on a quiet, family-friendly street in the sought-after Oak Ridges community. Set on a premium 147' deep, south-facing lot with no sidewalk, this beautifully upgraded home offers the perfect blend of comfort and natural tranquility.The main floor features 9-ft ceilings, hardwood floors, pot lights, and stainless steel appliances. The bright open layout includes a cozy family room with a gas fireplace and a walkout from the kitchen to a spacious deck overlooking a fully fenced, landscaped yard-ideal for entertaining or relaxing.Upstairs you'll find three generous bedrooms, including a luxurious primary suite with a spa-like ensuite featuring quartz counters and an oversized glass shower with rainfall and handheld fixtures.The professionally finished walk-out basement adds valuable living space with a recreation area, laundry, ample storage, and a private patio. Additional perks include direct garage access, updated furnace, A/C, tankless water heater, and garage door openers.Just steps from Yonge Street, Bond Lake, Oak Ridges Moraine trails, Sunset Beach, top-rated schools, and shopping-this home offers unmatched convenience and quality in a prime location. (id:7526)
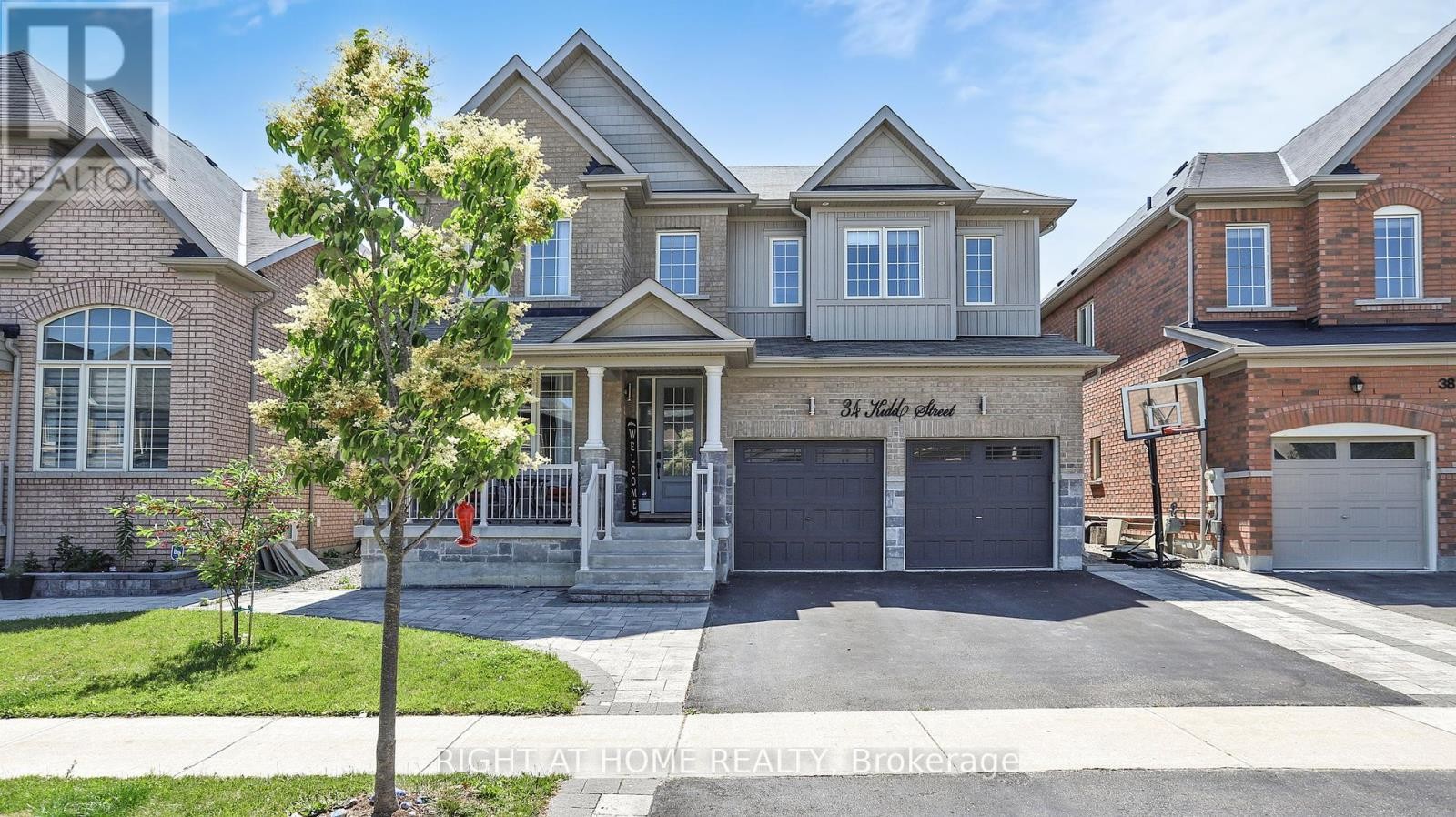
34 KIDD STREET
Bradford West Gwillimbury (Bradford), Ontario
Listing # N12465945
$1,350,000
4+1 Beds
/ 4 Baths
$1,350,000
34 KIDD STREET Bradford West Gwillimbury (Bradford), Ontario
Listing # N12465945
4+1 Beds
/ 4 Baths
Top 5 Reasons You'll Fall in Love With This Home:1. Thoughtful Design & Features: P-R-O-F-E-S-S-I-O-N-A-L-L-Y designed and beautifully maintained, this exceptional home combines elegance and functionality. The O-V-E-R-S-I-Z-E-D dining room impresses with a soaring 18-ft ceiling and a striking C-U-S-T-O-M feature wall. The spacious living room includes a built-in TV wall with an I-N-T-E-G-R-A-T-E-D sound system, perfect for entertaining. The M-O-D-E-R-N kitchen is equipped with Q-U-A-R-T-Z countertops, a stylish backsplash, and a custom walk-in pantry. The sunlit breakfast area overlooks a fully upgraded, maintenance- F-R-E-E backyard featuring premium A-R-T-I-F-I-C-I-A-L grass, stamped concrete patio, playground, and an above-ground P-O-O-L. 2. Upstairs offers 4 generous bedrooms, 3 bathrooms, and ample storage. The fully F-I-N-I-S-H-E-D basement includes a wet bar, rec room, living area, additional bedroom, upgraded 3-piece bath, and more storage space.3. P-R-I-M-E-P Location: Nestled in one of Bradfords most sought-after luxury neighbourhoods, this home offers exceptional access to Hwy 400, top-rated Harvest Hills Public School, Ron Simpson Memorial Park, and the scenic Trailside trails perfect for active lifestyles. 4.Everyday Convenience: Just minutes from Holland Street West, enjoy close proximity to popular restaurants, shops, essential services, and the Bradford & District Community Centre for year-round recreation.5.Impeccably Maintained: Meticulously cared for with true pride of ownership, this move-in-ready home is filled with thoughtful upgrades and timeless finishes perfect for families ready to settle in and create lasting memories. Must see! (id:7526)

8 SURATY AVENUE
Toronto (Bendale), Ontario
Listing # E12747314
$1,360,000
6+1 Beds
/ 3 Baths
$1,360,000
8 SURATY AVENUE Toronto (Bendale), Ontario
Listing # E12747314
6+1 Beds
/ 3 Baths
Introducing 8 Suraty Ave - A Versatile Multi-Generational Home in an Exceptional Location. This spacious 2,475 sq. ft. (above-grade) 6+1-bedroom, 3-bathroom property offers remarkable flexibility for a wide range of living needs. Featuring two fully self-contained living spaces-each with its own kitchen, living area, and private entrance-this home is ideal for multi-generational families, in-laws, extended households, or anyone seeking adaptable space (not a legal duplex). Thoughtfully planned with comfort in mind, the layout includes generous room sizes and well-separated areas that provide privacy for everyone. Outdoors, the large private backyard offers plenty of room for entertaining, relaxing, or enjoying peaceful family time. Located in one of Scarborough's most convenient and family-friendly areas, with quick access to top-rated schools, parks, shopping, TTC transit, GO stations, and major highways. A quiet residential street with all amenities just minutes away-an ideal location for commuters and families alike. A rare opportunity-this home is designed to grow and adjust with your lifestyle. (id:7526)

993 GILMORE AVENUE
Innisfil (Lefroy), Ontario
Listing # N12543848
$1,499,000
3+1 Beds
/ 3 Baths
$1,499,000
993 GILMORE AVENUE Innisfil (Lefroy), Ontario
Listing # N12543848
3+1 Beds
/ 3 Baths
Welcome to 993 Gilmore Ave. This Is A One Of A Kind Custom Built Home (With Over 3,400 SqFt Of Living Space) With High End Finishes Throughout. Step Into A Welcoming Foyer, Greeted By 10-Foot Ceilings, Hardwood Floors, And Pot Lights Throughout. The Gourmet Kitchen Is A Chef's Dream W/ A Central Island, Quartz Countertops, Stainless Steel Built-In Appliances. The Living Room Has A Walk-Out To A Two-Story Deck, Overlooking A Private Backyard Oasis With An Above Ground Pool, Hot Tub W/ Gazebo, Fire Pit Area. The Front And Back Of The House Has Been Professionally Landscaped. The Primary Bedroom Has Its Own Walk Out To The Deck, As Well As A 5 Piece Ensuite & Walk In Closet. Two Additional Bedrooms Are On The Main Floor W/ Their Own W/I Closets. The Basement (All Above Ground, 9ft Ceilings) Features A Custom Office Area W/ Built-In Cabinets, A Large Laundry Room, A Second Custom Kitchen & Additional Living Space Making It A Perfect In Law Suite. (id:7526)

6 COLDSTREAM CRESCENT
Richmond Hill (Devonsleigh), Ontario
Listing # N12684616
$1,549,000
4 Beds
/ 3 Baths
$1,549,000
6 COLDSTREAM CRESCENT Richmond Hill (Devonsleigh), Ontario
Listing # N12684616
4 Beds
/ 3 Baths
Welcome to a rare opportunity to own this timeless property in a vibrant, family-friendly community in the heart of Richmond Hill where comfort meets elegance. This family retreat nestled in the heart of Devonsleigh, offers the perfect balance of luxury, family-friendly charm, and unparalleled convenience. This property offers the perfect blend of serenity, privacy and peaceful surroundings, making it a haven for families, professionals, or anyone looking for Cottage Oasis within a vibrant community to call home. This exquisite property is designed for comfortable living and entertaining, with a spacious layout to suit your every need. Whether you're hosting a lively dinner party or unwinding in your tranquil backyard, this home truly has it all. This beautifully maintained home with 4 bedrooms is just under 2,800 sq ft of living space, offers the perfect blend of warmth, sophistication, and functionality. It is an Outdoor Oasis, step into your own private sanctuary with an extra-wide backyard (85' at rear!) featuring a spacious deck, charming gazebo, and landscaping for privacy. Whether hosting summer BBQs or enjoying quiet evenings under the stars, this space is designed for unforgettable moments. Interior Highlights Bright open-concept layout with brick fireplace Eat-in kitchen w/ granite countertops and walk-out to the backyard. Finished basement has home office, wet bar, large space for entertaining and lots of storage space. Perfect for growing family w/ thoughtful touches throughout. Extras & Upgrades. Includes all major appliances, window coverings. Move-in ready with nothing to do but enjoy! Prime Location, walking to top-rated schools, parks, shopping, and transit. This home truly checks all the boxes. Don't miss the opportunity to make this exceptional property your own. Schedule your private tour today and experience firsthand the beauty and functionality of this incredible home! (id:7526)

1025 DAVIS DRIVE
Newmarket (Huron Heights-Leslie Valley), Ontario
Listing # N12472645
$1,590,000
3 Beds
/ 3 Baths
$1,590,000
1025 DAVIS DRIVE Newmarket (Huron Heights-Leslie Valley), Ontario
Listing # N12472645
3 Beds
/ 3 Baths
Presenting an outstanding opportunity in one of Newmarket's most desirable areas. This beautiful Bungalow detached home sits on a generous 82.76 ft By 205.15 lot (almost 0.35 acres) and forms part of a potential development project. The property offers flexibility for future development or the option to retain the existing residence. Enjoy easy access to Highway 404, major shopping centres, and all essential amenities. The home features a large driveway accommodating 5 to 6 vehicles, providing convenience and ample parking space. Don't miss this rare opportunity to invest, develop, or enjoy living on a spacious property in a highly sought-after location! (id:7526)

22 HAMILTON DRIVE
Newmarket (Huron Heights-Leslie Valley), Ontario
Listing # N12472640
$1,598,000
2+2 Beds
/ 2 Baths
$1,598,000
22 HAMILTON DRIVE Newmarket (Huron Heights-Leslie Valley), Ontario
Listing # N12472640
2+2 Beds
/ 2 Baths
Presenting an outstanding opportunity in one of Newmarket's most desirable areas. This beautiful two-storey detached home sits on a generous 67 ft x 212 ft lot (almost 0.3 acres) and forms part of a potential development project. The property offers flexibility for future development or the option to retain the existing residence. Enjoy easy access to Highway 404, major shopping centres, and all essential amenities. The home features a large driveway accommodating 6 to 8 vehicles, providing convenience and ample parking space. Don't miss this rare opportunity to invest, develop, or enjoy living on a spacious property in a highly sought-after location! (id:7526)

32 GRANDVIEW CRESCENT
Bradford West Gwillimbury (Bradford), Ontario
Listing # N12473964
$1,599,000
4+3 Beds
/ 6 Baths
$1,599,000
32 GRANDVIEW CRESCENT Bradford West Gwillimbury (Bradford), Ontario
Listing # N12473964
4+3 Beds
/ 6 Baths
5 Reasons You'll Love 32 Grandview Cres, Bradford.1. Massive Lot & Outdoor Space Situated on over 1 acre, this home features a 3-car garage, a massive driveway, and a huge private backyard. Theres endless potential for a backyard oasis, gardening, entertaining, or even adding a pool. 2. Prestigious Street- Located on Grandview Crescent, one of Bradfords most desirable and luxurious streets, you'll enjoy a quiet, upscale neighbourhood surrounded by beautiful multi-million dollar homes. 3. Beautiful Features & Upgrades - The grand double-door entrance welcomes you to a main-floor office with built-in shelves. The home also offers a spacious layout, modern upgrades, and quality finishes, perfectly combining style with functionality. The main floor offers a spacious living room, a cozy family room, and a large kitchen with a breakfast area, all overlooking a private backyard 4.Close to Everything- Just minutes to Highway 400, schools, parks, shopping, dining, and all amenities, this location makes daily life and commuting effortless. 5. Spacious & Functional Design With a generous floor plan, bright interiors, and room for the whole family, this home is ideal for everyday living and entertaining guests. (id:7526)

1015 DAVIS DRIVE
Newmarket (Huron Heights-Leslie Valley), Ontario
Listing # N12472643
$1,650,000
3+1 Beds
/ 2 Baths
$1,650,000
1015 DAVIS DRIVE Newmarket (Huron Heights-Leslie Valley), Ontario
Listing # N12472643
3+1 Beds
/ 2 Baths
Presenting an outstanding opportunity in one of Newmarket's most desirable areas. This beautiful two-storey detached home sits on a generous 67 ft x 225 ft lot (almost 0.3 acres) and forms part of a potential development project. The property offers flexibility for future development or the option to retain the existing residence. Enjoy easy access to Highway 404, major shopping centres, and all essential amenities. The home features a large driveway accommodating 68 vehicles, providing convenience and ample parking space. Don't miss this rare opportunity to invest, develop, or enjoy living on a spacious property in a highly sought-after location! (id:7526)
