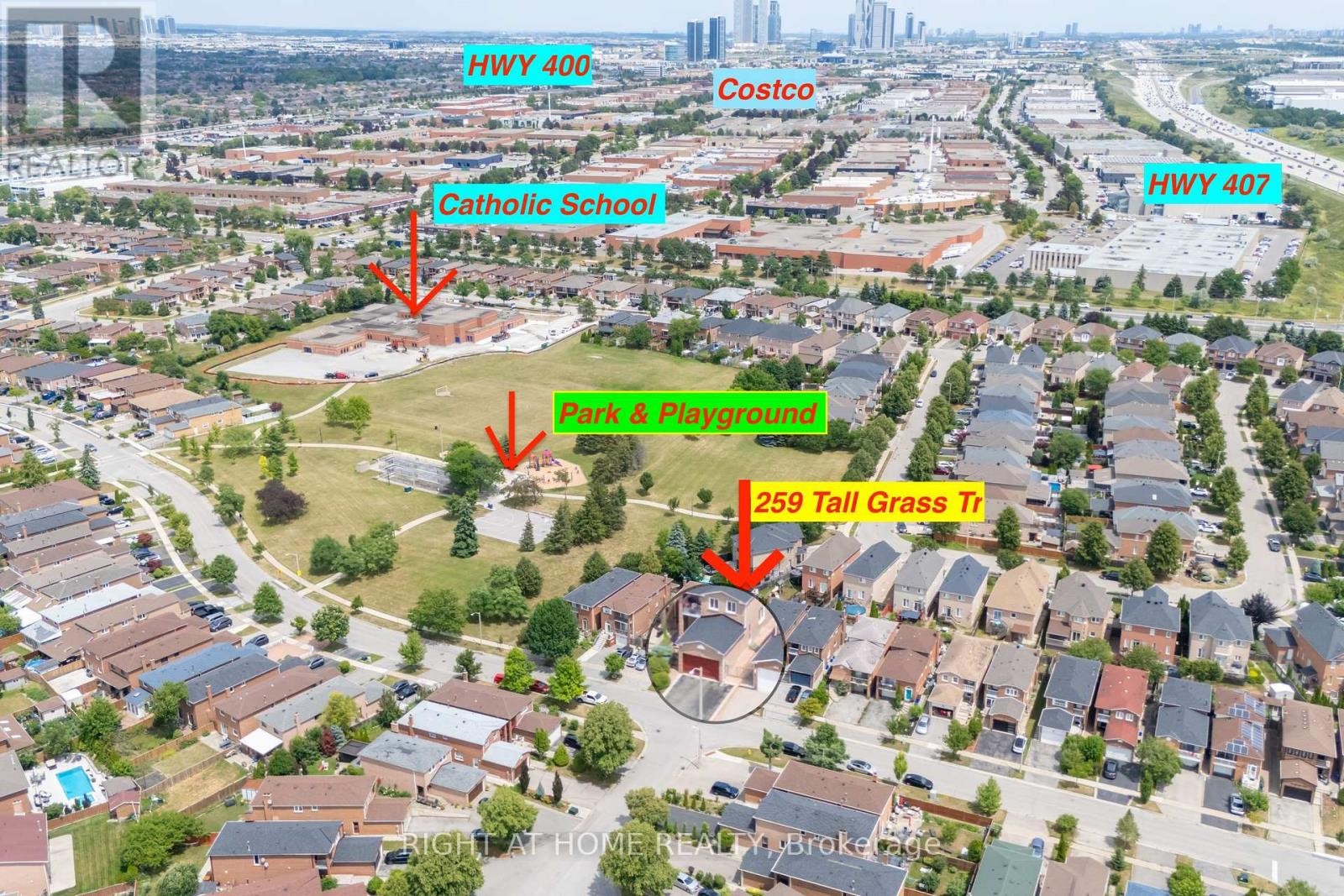For Sale
$1,228,000
259 TALL GRASS TRAIL
,
Vaughan (East Woodbridge),
Ontario
L4L3P7
4+1 Beds
4 Baths
1 Partial Bath
#N12440489

