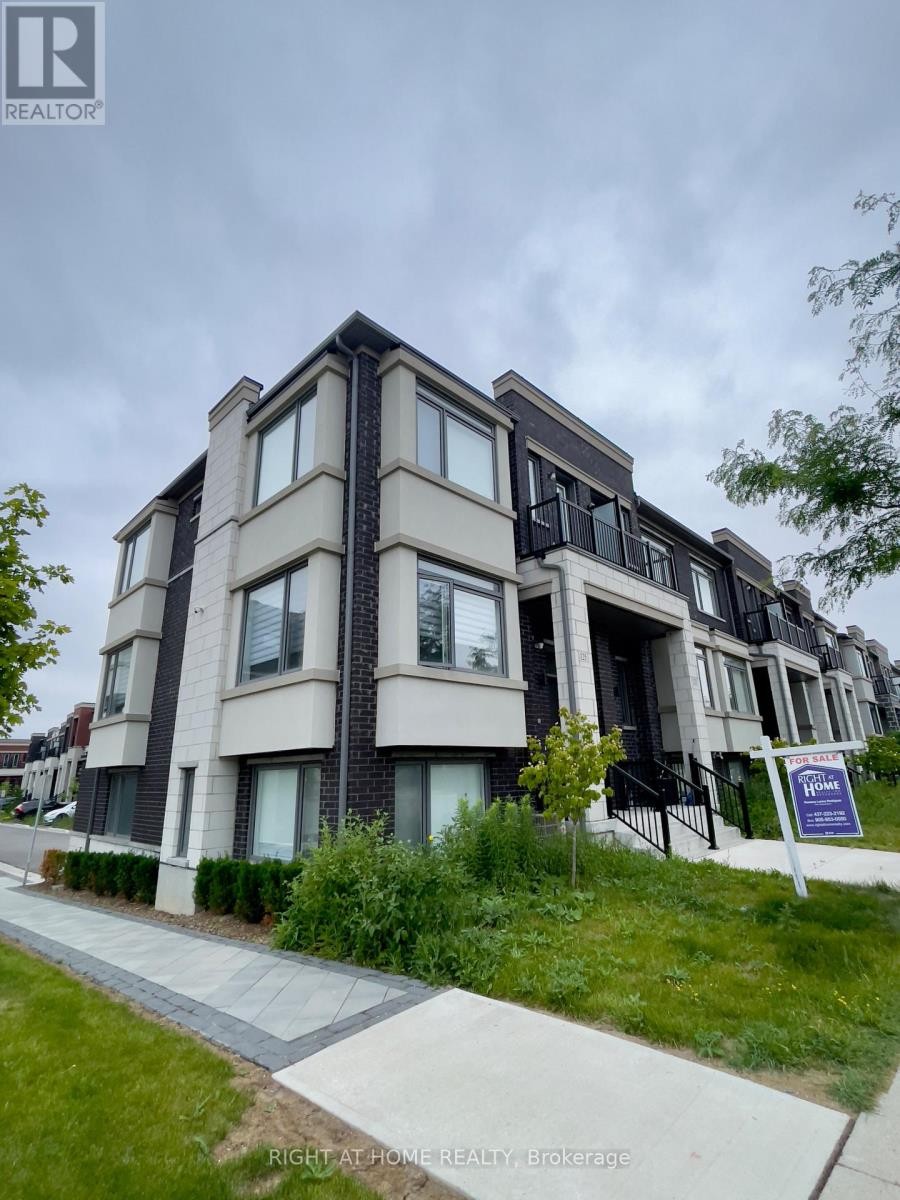For Sale
$1,199,000
125 CRIMSON FOREST DRIVE
,
Vaughan (Patterson),
Ontario
L6A5C4
3+1 Beds
2 Baths
1 Partial Bath
#N12249076

