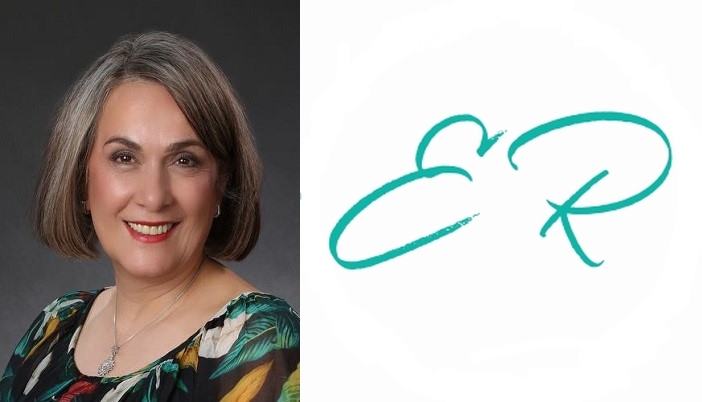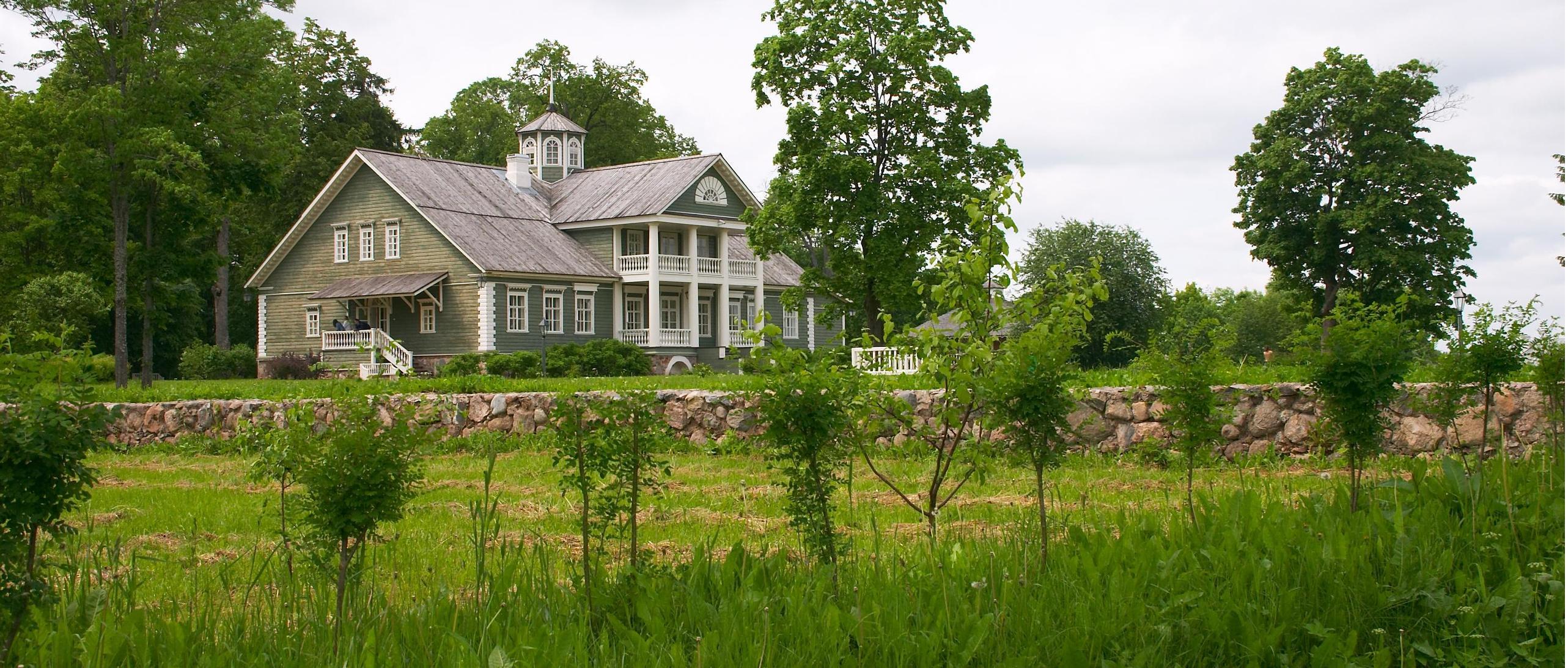Listings
All fields with an asterisk (*) are mandatory.
Invalid email address.
The security code entered does not match.

,
Listing # N12663498
$1,900.00 Monthly
1 Beds
/ 1 Baths
$1,900.00 Monthly
Listing # N12663498
1 Beds
/ 1 Baths
Beautiful Stunning walkout basement apartment in Cozy Town Of Stouffville. Open Concept, Gas Fireplace,(recently refaced) Large Kitchen, living room Over View Back Yard and ravin. Hardwood Floor, Framless Shower, SS Stove, Fridge, Front Load Washer & Dryer, New Blinds On All Windows. Close To Shopping, School, walking trail, Curling Club, Golfing. (id:7526)

,
Listing # S12529270
$1,950.00 Monthly
2 Beds
/ 1 Baths
$1,950.00 Monthly
Listing # S12529270
2 Beds
/ 1 Baths
Stunning 2 Bedroom apartment on Prime Family-Friendly Location. This beautifully maintained apartment is walkout, backs onto a peaceful ravine and is located in a highly sought-after family neighbourhood, close to top-rated schools and all amenities. Private double-door entrance, 2 additional bedrooms, a full bathroom, separate laundry, over 1,200 sq. 2 parking back to back on the left side of driveway. This home offers a rare opportunity for both lifestyle and prime location, near Lampman lane Park and Arboretum Sunnidale Park. Tenant and Tenant agent to verify all the measurement. (id:7526)

,
Listing # N12674012
$2,450.00 Monthly
4 Beds
/ 3 Baths
$2,450.00 Monthly
Listing # N12674012
4 Beds
/ 3 Baths
Beautiful Stunning Double Car Garage Home In A Cozy, Family Town Of Beaverton Located On The Shores Of Lake Simcoe. Open Concept Gas Fireplace 9' Celling, Large Kitchen, Granite Counter Top, Breakfast Area Over View Large Back Yard, Dining Room, Great Room Hardwood Through Main Floor, Stairs, Upstairs Landing. Main Floor Laundry Direct Access To Garage. 4 Spacious Bed Room Master Bed Room With Double Sink Large Framless Shower & Soak Bath. SS Stove, Fridge, Dishwasher, Ss Front Load Washer & Dryer, New Blinds On All Windows. Close To Lake Simco Beach, Shopping, School, Curling Club, Golfing, Farms, Small Harbor & Yacht Club. (id:7526)

195 ROSETHORN AVENUE
Toronto (Keelesdale-Eglinton West), Ontario
Listing # W12747512
$1,029,000
3 Beds
/ 2 Baths
$1,029,000
195 ROSETHORN AVENUE Toronto (Keelesdale-Eglinton West), Ontario
Listing # W12747512
3 Beds
/ 2 Baths
Welcome to this well-maintained 2-storey detached home offering 3 generous bedrooms, a private driveway with detached garage, and a newly built deck overlooking a spacious, sun-filled backyard-ideal for both everyday living and entertaining. The home features a separate entrance and second kitchen, providing excellent income potential or flexible in-law suite options. Situated in a sought-after Toronto neighbourhood close to schools, transit, parks, and local amenities, this property presents a fantastic opportunity for families, investors, or end-users alike. (id:7526)

735 SRIGLEY STREET
Newmarket (Gorham-College Manor), Ontario
Listing # N12756068
$1,050,000
2+2 Beds
/ 3 Baths
$1,050,000
735 SRIGLEY STREET Newmarket (Gorham-College Manor), Ontario
Listing # N12756068
2+2 Beds
/ 3 Baths
Welcome to 735 Srigley Street, where modern comfort, thoughtful upgrades, and income potential come together in this move-in-ready stunning Newmarket home. Set on a deep 187ft lot in a well-established, family-friendly neighbourhood, this property offers excellent flexibility for today's lifestyle.Inside, the home features a bright, inviting interior with pot lights throughout, hardwood flooring, beautiful tile in the kitchen and entry areas, and high-end electric smart blinds. A tastefully designed feature wall adds a sleek focal point to the main living space. The newly updated main floor kitchen features stainless steel appliances and plenty of natural light. The lower level features a renovated one-bedroom basement unit with quartz kitchen countertops, an updated bathroom, and basement laundry perfect for in-law living or rental use. The basement also has a second one-bedroom, one-bath unit roughed-in for a kitchen and can function as a separate suite or be combined with the other unit, offering excellent flexibility and strong income potential, with the entire basement estimated to generate $3,000-$3,500 per month.Outside, enjoy strong curb appeal and interlocking stone, a three-car driveway, plus a 1 car garage, all set on a huge deep lot. Located just minutes & walking distance from Downtown Newmarket, this home offers easy access to shops, dining, parks, schools, transit, and everyday essentials in a highly sought after neighbourhood. (id:7526)

7878 YONGE STREET
Innisfil (Stroud), Ontario
Listing # N12608862
$1,090,000
$1,090,000
7878 YONGE STREET Innisfil (Stroud), Ontario
Listing # N12608862
Prime Almost 1-Acre Vacant Residential Lot - Yonge Street, Stroud (Innisfil)Rare opportunity to own 1 acre of residential land in the fast-growing Stroud community. Ideally located minutes from the GO Train station, Lake Simcoe, Friday Harbour, Hwy 400, and the City of Barrie. Proposed concept plan shows 16 freehold townhouse units. offering a blank slate for development. Perfect for investors or developers looking to capitalize on the area's growth. (id:7526)

53 WELLERS WAY
Quinte West (Murray Ward), Ontario
Listing # X12768068
$1,100,000
3 Beds
/ 3 Baths
$1,100,000
53 WELLERS WAY Quinte West (Murray Ward), Ontario
Listing # X12768068
3 Beds
/ 3 Baths
Luxury Bungalow Near Prestigious Prince Edward County - "Briarwood Homes Lakeside Collection" Experience refined living in this stunning detached Bungalow located just minutes from the heart of Prince Edward County. Featuring 3 bedrooms and 3 bathrooms, this executive home offers an exceptional layout designed for both comfort and elegance. The home's design includes elegant quarts countertops, custom-crafted kitchen cabinetry, and a sleek undermount stainless steel sink. The expansive primary suite offers a walk-in closet and a luxurious five-piece spa-style ensuite. A well-planned layout provides a semi-ensuite bathroom shared by the second and third bedrooms, along with the convenience of a main-floor laundry room. Situated on a premium 132 ft x 163 ft lot, the property boasts an expansive, private backyard - perfect for outdoor entertaining, a future pool, or a serene private oasis .A rare offering in a highly desirable community close to Prince Edward County-surrounded by wineries, nature, beaches, trails, and the charm of PEC living. Property taxes have not been assessed yet. (id:7526)

13 EAST VISTA TERRACE
Quinte West (Murray Ward), Ontario
Listing # X12767930
$1,100,000
5 Beds
/ 4 Baths
$1,100,000
13 EAST VISTA TERRACE Quinte West (Murray Ward), Ontario
Listing # X12767930
5 Beds
/ 4 Baths
Luxury Bungalow with Loft Near Prestigious Prince Edward County - "Briarwood Homes Vineyard Collection" Experience refined living in this stunning detached Luxury Bungaloft located just minutes from the heart of Prince Edward County. Featuring 5 bedrooms and 4 bathrooms, this executive home offers an exceptional layout designed for both comfort and elegance. Situated on a premium 72.3 ft x 146.98 ft lot, the property boasts an expansive, private backyard - perfect for outdoor entertaining, a future pool, or a serene private oasis. This home comes with upscale finishes, timeless craftsmanship, and an abundance of natural light throughout. The main floor offers an open-concept living and dining area, chef-inspired kitchen, luxurious primary suite, and additional bedrooms ideal for family or guests. The loft level provides added living space including 2 bedrooms, full bathroom, living area and storage space. A rare offering in a highly desirable community close to Prince Edward County-surrounded by wineries, nature, beaches, trails, and the charm of PEC living. Property taxes have not been assessed yet. (id:7526)
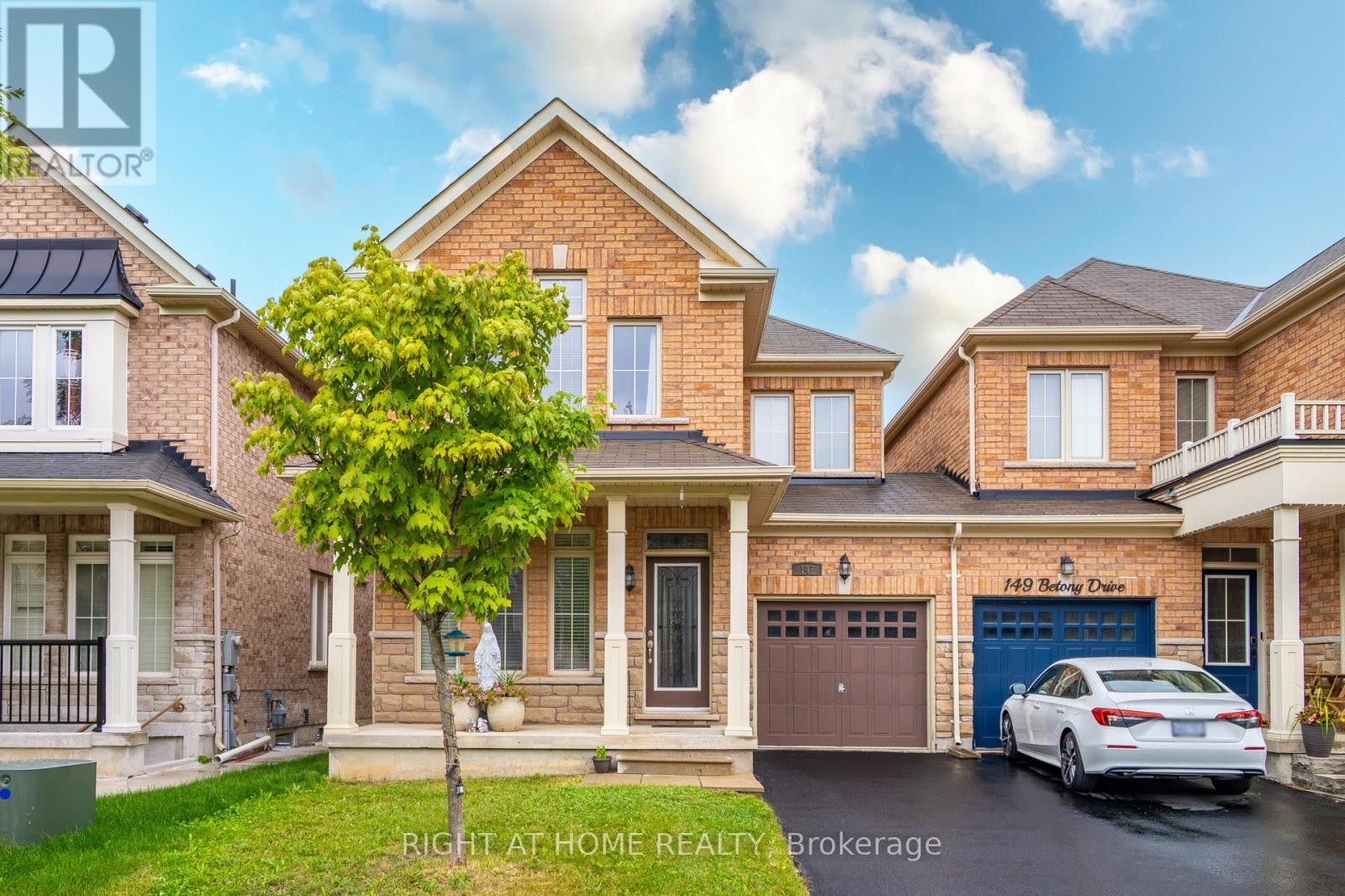
147 BETONY DRIVE
Richmond Hill (Oak Ridges), Ontario
Listing # N12371825
$1,119,000
4 Beds
/ 3 Baths
$1,119,000
147 BETONY DRIVE Richmond Hill (Oak Ridges), Ontario
Listing # N12371825
4 Beds
/ 3 Baths
Discover the Betony Dr of Richmond Hills Oak Ridges Neighborhood! Welcome to this beautifully home, nestled in the highly Oak Ridges area. offering the perfect blend of modern amenities and comfort. Walk to the lake, trails, local eateries, and cafes. hardwood flooring throughout the main level, creating a seamless flow from room to room. classic back splash perfect for all your culinary adventures. A stunning gas fireplace anchors the family room, which is open to the kitchen, creating a perfect space for family gatherings and entertaining. Step out to your very own private backyard , The second floor boasts four spacious bedrooms, including a light-filled primary suite walk-in closet. (id:7526)

229 - 130 FAIRWAY COURT
Blue Mountains, Ontario
Listing # X12508834
$1,125,000
3 Beds
/ 2 Baths
$1,125,000
229 - 130 FAIRWAY COURT Blue Mountains, Ontario
Listing # X12508834
3 Beds
/ 2 Baths
Experience all-season living and lucrative investment potential in this beautifully renovated 3-bedroom, 2-bathroom stacked townhome located in the sought-after Rivergrass community, eligible for a Short-Term Accommodation (STA) license. Perfectly situated just minutes from Blue Mountain Village, ski hills, golf courses, beaches, Collingwood, and Scandinave Spa, this turnkey, fully furnished retreat offers a rare opportunity to enjoy and profit from one of Ontarios top four-season destinations.This bright, two-story corner unit features a spacious open-concept layout with an upgraded kitchen, charming brick fireplace, and new finishes throughout, including updated countertops, main level flooring, stylish bathrooms, light fixtures, window coverings and more. Two generously sized bedrooms and a 4-piece bath are located on the main level, while the private upper-level primary suite boasts a Juliette balcony, 3-piece ensuite, and double closet an ideal layout for guests or family. Enjoy the private storage locker for skis, in-suite laundry, and smart door lock/camera system, plus access to resort-style amenities including a seasonal pool, year-round hot tub, resort shuttle, Blue Mountain Village Association Membership (with exclusive discounts, private beach access, event perks, and more), and 24-hour security. Currently operating as a successful short-term rental, this unit can earn $90,000+ in annual rental income, making it the perfect investment opportunity with personal-use flexibility. Everything you need is included from appliances and kitchenware to artwork and TVs, just bring your bags! Whether you're looking for a savvy investment, a weekend escape, or a full-time residence with unbeatable amenities and views of the golf course, 130 Fairway Court #229 delivers it all. (id:7526)

113 LOGAN AVENUE
Toronto (South Riverdale), Ontario
Listing # E12779032
$1,139,900
3 Beds
/ 2 Baths
$1,139,900
113 LOGAN AVENUE Toronto (South Riverdale), Ontario
Listing # E12779032
3 Beds
/ 2 Baths
Charming and beautifully updated townhouse in Riverdale and Leslieville! Just steps to Queen Street's eclectic dining, vibrant shops, cafes, and Jimmie Simpson Park | This thoughtful layout offers nearly 1,800 sq ft of total living space, 3 bedrooms and a fully finished basement | Enjoy 9' ceilings on the main level and in the primary bedroom, hardwood flooring throughout, an open-concept living/dining area - well suited to entertaining | Modern eat-in kitchen features a large island and a walk-out to the private backyard | Large primary bedroom and good-sized 2nd and 3rdbedrooms - great for kids, a home office or guests | Numerous recent improvements include: both full washrooms(late 2025), new front deck/steps (summer 2025), new built-in microwave (summer 2025), new Bosch dishwasher(late 2024); installed A/C (previously didn't exist), furnace & humidifier, owned tankless water heater (all 2021); roof shingles (summer 2019) | Situated on a quiet street with street permit parking readily available and easy access to public transit - this home boasts a Walk score of 92 and Transit score of 86! | Very well maintained and move-in ready! (id:7526)

1 BIG CANOE DRIVE
Georgina (Sutton & Jackson's Point), Ontario
Listing # N12697892
$1,149,000
4 Beds
/ 4 Baths
$1,149,000
1 BIG CANOE DRIVE Georgina (Sutton & Jackson's Point), Ontario
Listing # N12697892
4 Beds
/ 4 Baths
Rare opportunity to own a luxurious brand-new model home where refined design meets modern elegance. This exceptional residence features a spacious, thoughtfully crafted layout with 4 generous bedrooms and 4 designer bathrooms, a formal dining room, and an array of premium upgrades throughout.Every detail has been carefully selected to deliver comfort, style, and sophistication-ideal for those who appreciate quality craftsmanship and upscale finishes. Ideally located in Sutton, just minutes from Lake Simcoe, Highway 48, and quick access to Hwy 404, offering seamless commuting while enjoying the charm of an upscale small-town lifestyle with modern conveniences nearby. (id:7526)

193 BLUE DASHER BOULEVARD
Bradford West Gwillimbury (Bradford), Ontario
Listing # N12750900
$1,150,000
4+2 Beds
/ 5 Baths
$1,150,000
193 BLUE DASHER BOULEVARD Bradford West Gwillimbury (Bradford), Ontario
Listing # N12750900
4+2 Beds
/ 5 Baths
This home was sold under Power of Sale, on an as-is, where-is basis, without any warranties or representations.This move-in ready home offers a great balance of modern comfort and family-friendly living in one of Bradford's most desirable neighbourhoods. Ideal for families, couples, or anyone looking for a quiet and welcoming community.Why you'll love this home:Prime Location Situated in a quiet, family-oriented area, close to public and elementary schools, parks, shopping, and with easy access to highways. Enjoy small-town charm with convenient city access.Spacious Open-Concept Layout Bright and airy main floor with an upgraded modern kitchen that flows seamlessly into the living and dining areas, perfect for everyday living and entertaining.Modern & Well Maintained Features include updated flooring, fresh paint, stainless steel appliances, and granite countertops, making the home truly move-in ready.Large Backyard A generous outdoor space ideal for kids, gardening, or hosting summer gatherings.Family-Friendly Community Close to schools, recreational facilities, and walking trails, offering a safe and welcoming environment for all ages.Don't miss your opportunity to own this wonderful home at 193 Blue Dasher Blvd-a great place to begin your next chapter.Must see. Some photos are virtually staged. (id:7526)

62 MARTINI DRIVE N
Richmond Hill (Rouge Woods), Ontario
Listing # N12633832
$1,199,000
3 Beds
/ 3 Baths
$1,199,000
62 MARTINI DRIVE N Richmond Hill (Rouge Woods), Ontario
Listing # N12633832
3 Beds
/ 3 Baths
Welcome To 62 Martini Drive! This Beautiful 3 Bedroom Semi-Detached Home Located In The Highly Sought After Rouge Woods Community In The Heart Of Richmond Hill! Close To Top Ranked Schools In York Region, Hwy 404, 407 and 401, Costco, Walmart, Home Depot, And All Your Other Shopping Needs! Close To Ammenities Including Community Centres And Parks And Walking Distance to Richmond Green For All Your Festivals And Events! (id:7526)

31 DOROTHY CAINE CRESCENT
Georgina (Keswick South), Ontario
Listing # N12777992
$1,199,000
4 Beds
/ 4 Baths
$1,199,000
31 DOROTHY CAINE CRESCENT Georgina (Keswick South), Ontario
Listing # N12777992
4 Beds
/ 4 Baths
Beautiful & Bright Double Car Garage Detach Home, with Walk up Basement , NO CARPET IN THIS HOUSE, ( whole house is Hardwood Floor ), Close to all amenities , Located In South Keswick. Luxury Home, Morden Design With Spacious Layout. 9 Foot Ceiling On Main Floor. Main Level Office. Open Concept Kitchen W Center Island, Gorgeous Family Room W Fireplace,Direct Access To The Garage From The Main Floor. Huge Master Bedroom W two Walk in Closets & 5Pc Ensuite. 4 Bedrooms All Walking Closet. , Close to Lake Simcoe, School, Shopping Center And More.... Move-In Condition! (id:7526)

363 CROSSLAND GATE
Newmarket (Glenway Estates), Ontario
Listing # N12777944
$1,249,900
4+1 Beds
/ 4 Baths
$1,249,900
363 CROSSLAND GATE Newmarket (Glenway Estates), Ontario
Listing # N12777944
4+1 Beds
/ 4 Baths
Nestled in the coveted Glenway Estates, this spacious 4 + 1 bedroom, 3 + 1 bathroom home offers all the space you need to live, grow and entertain. The main floor features a bright eat-in kitchen with oversized windows that fill the space with natural light. You'll love the oversized living room and separate formal dining room perfect for hosting family gatherings and family room with a wood-burning fireplace that's just waiting for those cozy nights in. The laundry/mudroom offers access to the garage plus a separate side entrance, adding extra convenience to your daily routine. The oak staircase brings timeless charm and character to the home and leads you upstairs where you'll find 4 generous size bedrooms, main washroom and a large primary bedroom with a 4pc en-suite and plenty of room to unwind. The fully finished basement adds more functional space - featuring additional bedroom, recreation room, office area, 3pc bathroom and lots of storage. And then there is the backyard - your private oasis. Surrounded by mature trees, this incredible outdoor space offers full privacy and is built for entertaining and relaxation with a saltwater in-groung pool, hot tub and a huge deck perfect for summer bbq's, family gatherings or simply unwinding after a long day. It is truly the heart of this home. This solid, well maintained home offers the perfect canvas to add your personal touch and make it your own. All located in a mature, family friendly neighborhood close to great schools, parks, shopping and all amenities. (id:7526)

1435 FALKENBURG ROAD
Muskoka Lakes (Monck (Muskoka Lakes)), Ontario
Listing # X12704692
$1,250,000
3+1 Beds
/ 4 Baths
$1,250,000
1435 FALKENBURG ROAD Muskoka Lakes (Monck (Muskoka Lakes)), Ontario
Listing # X12704692
3+1 Beds
/ 4 Baths
A rare opportunity to own a well-appointed rural home north of Bracebridge, just 10 minutes west of Hwy 11. This 64-acre property offers ultimate privacy, with mature forest, exposed Canadian Shield, scenic walking trails, ponds, and regular wildlife sightings including deer and moose. Zero light pollution allows for pristine night skies. The main residence, built in 2002, is over ~2,000 sq.ft. and constructed with 2x6 framing. It has been impeccably maintained and recently renovated, featuring a steel roof, screened porch, upper balcony, and an upgraded chef's kitchen & bath. An impressive 1,200 sq.ft. accessory building offers a fully equipped heated shop with in-floor heating, wood stove, and a 2-pc bath. Attached is a new two-level in-law suite with a full kitchen, 3-pc bath, and upper-level bedroom with Juliette balcony. Infrastructure includes a 200-amp service split between house and shop (100A each), a 24kW Generac Whole Home generator for full backup power, and Starlink satellite system. In-floor heating for house & shop. Heat pumps for additional heating & AC, on demand. A unique, turn-key property with space, utility, and character ideal for those seeking quality and acreage in a stunning Muskoka setting. (id:7526)

71 WELLERS WAY
Quinte West (Murray Ward), Ontario
Listing # X12746582
$1,251,383
5 Beds
/ 5 Baths
$1,251,383
71 WELLERS WAY Quinte West (Murray Ward), Ontario
Listing # X12746582
5 Beds
/ 5 Baths
Must see! Executive Bungaloft crafted by Briarwood Homes Is Located At The Gateway To Prince Edward County. Spanning 3727 square feet, 5-Bedroom, 4.5 Bathroom Bungalow With Loft, 3-car Garage. The Home Is Close To Parks, Scenic Trails, Golf Courses, Wineries, And Beautiful Beaches. This Property Is Ideal For Multi-generational Living In A Serene, Highly-desirable Community. (id:7526)

12 TUPLING STREET
Bradford West Gwillimbury (Bradford), Ontario
Listing # N12774272
$1,289,000
4 Beds
/ 4 Baths
$1,289,000
12 TUPLING STREET Bradford West Gwillimbury (Bradford), Ontario
Listing # N12774272
4 Beds
/ 4 Baths
ONE-OF-A-KIND! Stunning detached 4-bedroom home with a private backyard backing directly onto a peaceful park - a rare and highly desirable feature you'll absolutely love. Located in a sought-after, family-friendly neighbourhood within walking distance to parks, Catholic and Public schools, it truly checks every box. This warm and inviting home blends modern elegance with everyday functionality, creating the perfect space for comfortable family living. From the moment you step in you'll feel right at home.This gem featuring a Brand New wide entry door, New thermo garage doors, Sleek hardwood floors flow seamlessly throughout the main level. A chef-inspired kitchen designed to impress, quartz countertops, a breakfast bar, premium stainless steel KitchenAid appliances, and a gas stove, this space is perfect for entertaining, meal prep, or simply enjoying your morning coffee. Whether you love hosting or cooking, this kitchen delivers style and performance. The spacious dining room is ideal for gatherings, while the beautifully designed living/family room showcases an elegant gas fireplace that adds warmth and charm. Upstairs, the large primary retreat offers a luxurious 5-piece ensuite and his & hers walk-in closet. Bedroom 2 features 9-ft ceilings and a private ensuite, while Bedrooms 3 and 4 offer generous layouts, large windows, and a convenient Jack & Jill bath - perfect for a growing or multi-child family. The garage is more than just parking - it's a fully transformed Man Cave with new thermo garage doors, stylish tile flooring, gas heating, and a mounted TV, creating the ultimate retreat for hobbyists, car lovers, or entertaining guest. This home isn't just a place to live - it's a lifestyle. Enjoy close proximity to top-rated schools, parks with playgrounds, tennis court, shopping, dining, and easy access to Hwy 400 for a stress-free commute. Come see it and fall in love! (id:7526)

15 RAIL TRAIL COURT W
Georgina (Sutton & Jackson's Point), Ontario
Listing # N12697870
$1,299,000
5 Beds
/ 4 Baths
$1,299,000
15 RAIL TRAIL COURT W Georgina (Sutton & Jackson's Point), Ontario
Listing # N12697870
5 Beds
/ 4 Baths
So much of the joy of living begins with finding the right home-for your family, in the right neighbourhood, at the right time. This exceptional luxury residence offers an impressive 4,227 sq ft above grade, situated on a rare 60-ft ravine lot in one of Sutton's most desirable cul-de-sacs. Designed for comfort and elegance, this stunning home features 5 spacious bedrooms and 4 beautifully appointed bathrooms, ideal for large or multi-generational families. The expansive walkout basement opens directly to the backyard, backing onto serene green space-perfect for peaceful mornings and private outdoor living.Enjoy the charm of small-town living while being just minutes to Lake Simcoe, Highway 48, and quick access to Hwy 404 for effortless commuting. If you are seeking space, tranquility, and refined living in a quiet, family-friendly setting, this remarkable home is the one you've been waiting for. A Must See! (id:7526)
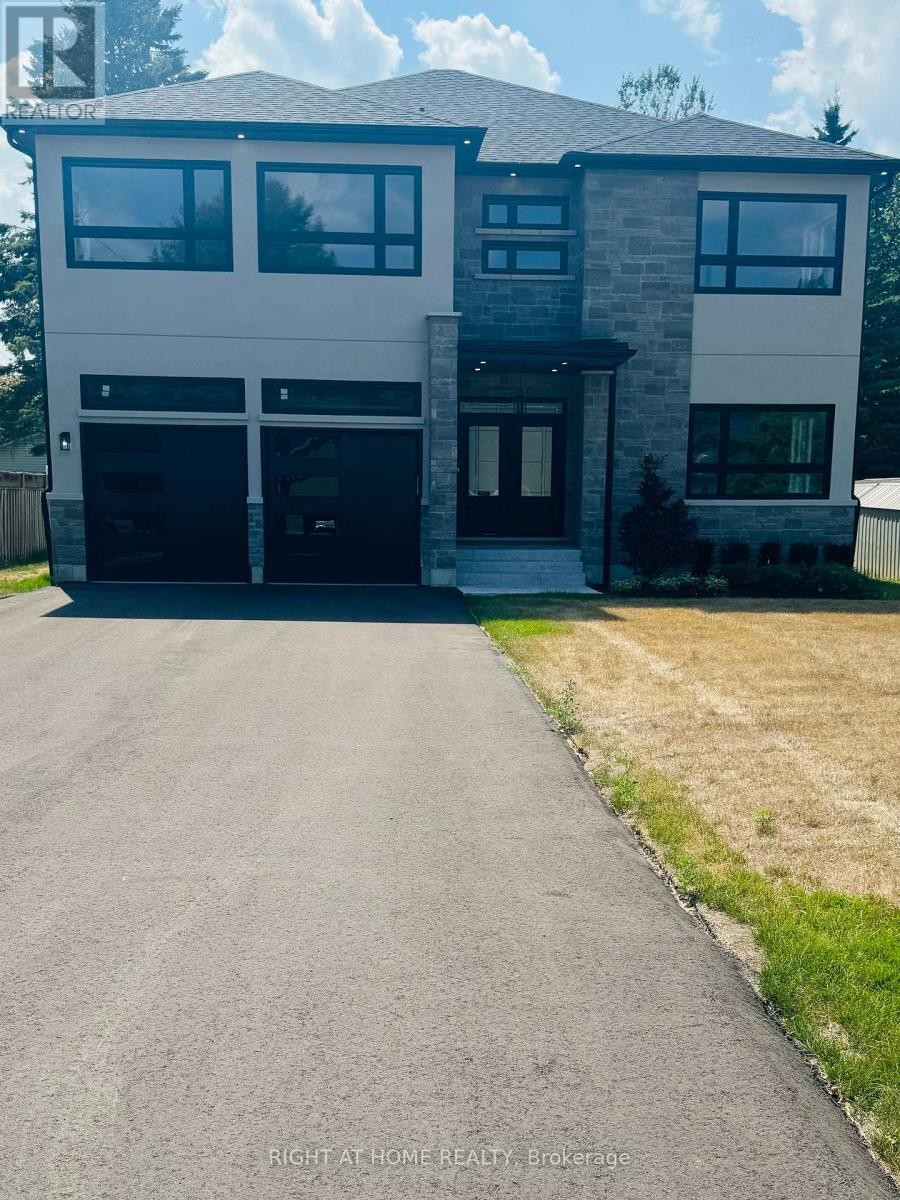
1012 FERRIER AVENUE
Innisfil (Lefroy), Ontario
Listing # N12353779
$1,299,999
4 Beds
/ 4 Baths
$1,299,999
1012 FERRIER AVENUE Innisfil (Lefroy), Ontario
Listing # N12353779
4 Beds
/ 4 Baths
A Short Walk to the Water.. . Discover this Home in a sought after Family Friendly community of Lefroy. Steps to water access and Belle Are Beach. Situated on a 60X205 lot, this property offers exceptional outdoor and indoor living. With over 3700 square feet of living space. The main floor welcomes you with lots of natural light and offering you large windows and an Open concept layout.This is a Custom Four Bedroom, Three and a half Bathroom Luxury Estate. The Primary Bedroom is a true retreat, complete with an ensuite and two large walk-in closets.The Three additional bedrooms offers the space any family dreams of. Boasting a Chef Inspired Kitchen with a large side by side s.s. counter mount fridge/freezer combo with an 8 burner executive s.s. gas stove, designer range hood, pot filler and an 8 X 5 foot quartz island, perfect when entertaining friends and family. Attached to the kitchen is a walk-in butler's pantry with a luxury wine fridge. The large 2nd pantry in the kitchen offers plenty of storage and a quartz study desk. Hardwood and Pot Lights throughout offers a very spacious and inviting environment. Step outside to enjoy the spacious 24X12 Ft. deck, great for barbecuing. Additional highlights include a convenient 2 car garage with entry to main floor. There are too many upgrades to mention. A MUST SEE!!! taxes being assessed and will update** (id:7526)

63 SNOWY MEADOW AVENUE
Richmond Hill (Oak Ridges), Ontario
Listing # N12614648
$1,349,988
3 Beds
/ 3 Baths
$1,349,988
63 SNOWY MEADOW AVENUE Richmond Hill (Oak Ridges), Ontario
Listing # N12614648
3 Beds
/ 3 Baths
Welcome to this exceptional Heathwood-built detached home on a quiet, family-friendly street in the sought-after Oak Ridges community. Set on a premium 147' deep, south-facing lot with no sidewalk, this beautifully upgraded home offers the perfect blend of comfort and natural tranquility.The main floor features 9-ft ceilings, hardwood floors, pot lights, and stainless steel appliances. The bright open layout includes a cozy family room with a gas fireplace and a walkout from the kitchen to a spacious deck overlooking a fully fenced, landscaped yard-ideal for entertaining or relaxing.Upstairs you'll find three generous bedrooms, including a luxurious primary suite with a spa-like ensuite featuring quartz counters and an oversized glass shower with rainfall and handheld fixtures.The professionally finished walk-out basement adds valuable living space with a recreation area, laundry, ample storage, and a private patio. Additional perks include direct garage access, updated furnace, A/C, tankless water heater, and garage door openers.Just steps from Yonge Street, Bond Lake, Oak Ridges Moraine trails, Sunset Beach, top-rated schools, and shopping-this home offers unmatched convenience and quality in a prime location. (id:7526)
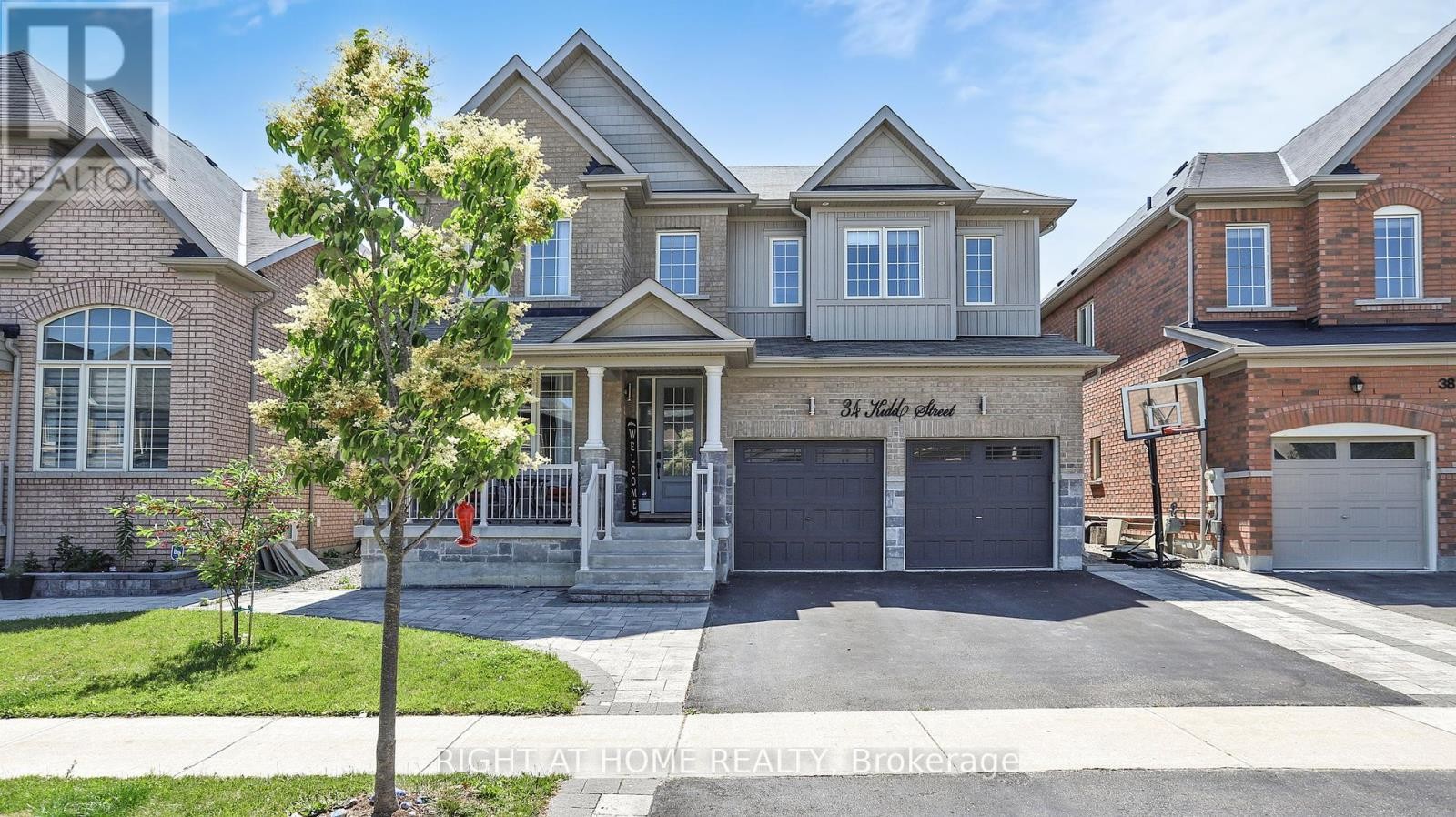
34 KIDD STREET
Bradford West Gwillimbury (Bradford), Ontario
Listing # N12465945
$1,350,000
4+1 Beds
/ 4 Baths
$1,350,000
34 KIDD STREET Bradford West Gwillimbury (Bradford), Ontario
Listing # N12465945
4+1 Beds
/ 4 Baths
Top 5 Reasons You'll Fall in Love With This Home:1. Thoughtful Design & Features: P-R-O-F-E-S-S-I-O-N-A-L-L-Y designed and beautifully maintained, this exceptional home combines elegance and functionality. The O-V-E-R-S-I-Z-E-D dining room impresses with a soaring 18-ft ceiling and a striking C-U-S-T-O-M feature wall. The spacious living room includes a built-in TV wall with an I-N-T-E-G-R-A-T-E-D sound system, perfect for entertaining. The M-O-D-E-R-N kitchen is equipped with Q-U-A-R-T-Z countertops, a stylish backsplash, and a custom walk-in pantry. The sunlit breakfast area overlooks a fully upgraded, maintenance- F-R-E-E backyard featuring premium A-R-T-I-F-I-C-I-A-L grass, stamped concrete patio, playground, and an above-ground P-O-O-L. 2. Upstairs offers 4 generous bedrooms, 3 bathrooms, and ample storage. The fully F-I-N-I-S-H-E-D basement includes a wet bar, rec room, living area, additional bedroom, upgraded 3-piece bath, and more storage space.3. P-R-I-M-E-P Location: Nestled in one of Bradfords most sought-after luxury neighbourhoods, this home offers exceptional access to Hwy 400, top-rated Harvest Hills Public School, Ron Simpson Memorial Park, and the scenic Trailside trails perfect for active lifestyles. 4.Everyday Convenience: Just minutes from Holland Street West, enjoy close proximity to popular restaurants, shops, essential services, and the Bradford & District Community Centre for year-round recreation.5.Impeccably Maintained: Meticulously cared for with true pride of ownership, this move-in-ready home is filled with thoughtful upgrades and timeless finishes perfect for families ready to settle in and create lasting memories. Must see! (id:7526)

8 SURATY AVENUE
Toronto (Bendale), Ontario
Listing # E12747314
$1,360,000
6+1 Beds
/ 3 Baths
$1,360,000
8 SURATY AVENUE Toronto (Bendale), Ontario
Listing # E12747314
6+1 Beds
/ 3 Baths
Introducing 8 Suraty Ave - A Versatile Multi-Generational Home in an Exceptional Location. This spacious 2,475 sq. ft. (above-grade) 6+1-bedroom, 3-bathroom property offers remarkable flexibility for a wide range of living needs. Featuring two fully self-contained living spaces-each with its own kitchen, living area, and private entrance-this home is ideal for multi-generational families, in-laws, extended households, or anyone seeking adaptable space (not a legal duplex). Thoughtfully planned with comfort in mind, the layout includes generous room sizes and well-separated areas that provide privacy for everyone. Outdoors, the large private backyard offers plenty of room for entertaining, relaxing, or enjoying peaceful family time. Located in one of Scarborough's most convenient and family-friendly areas, with quick access to top-rated schools, parks, shopping, TTC transit, GO stations, and major highways. A quiet residential street with all amenities just minutes away-an ideal location for commuters and families alike. A rare opportunity-this home is designed to grow and adjust with your lifestyle. (id:7526)
