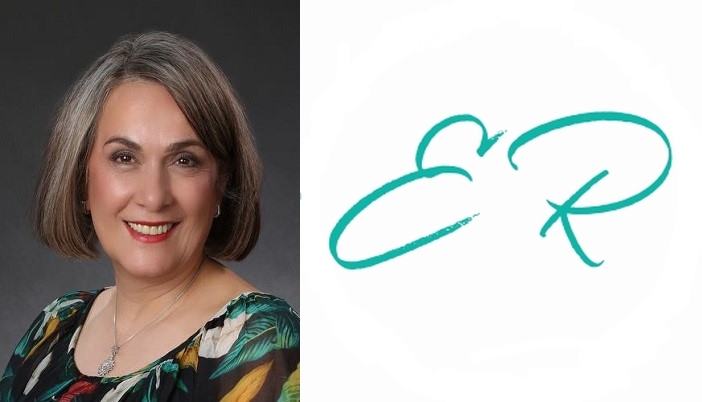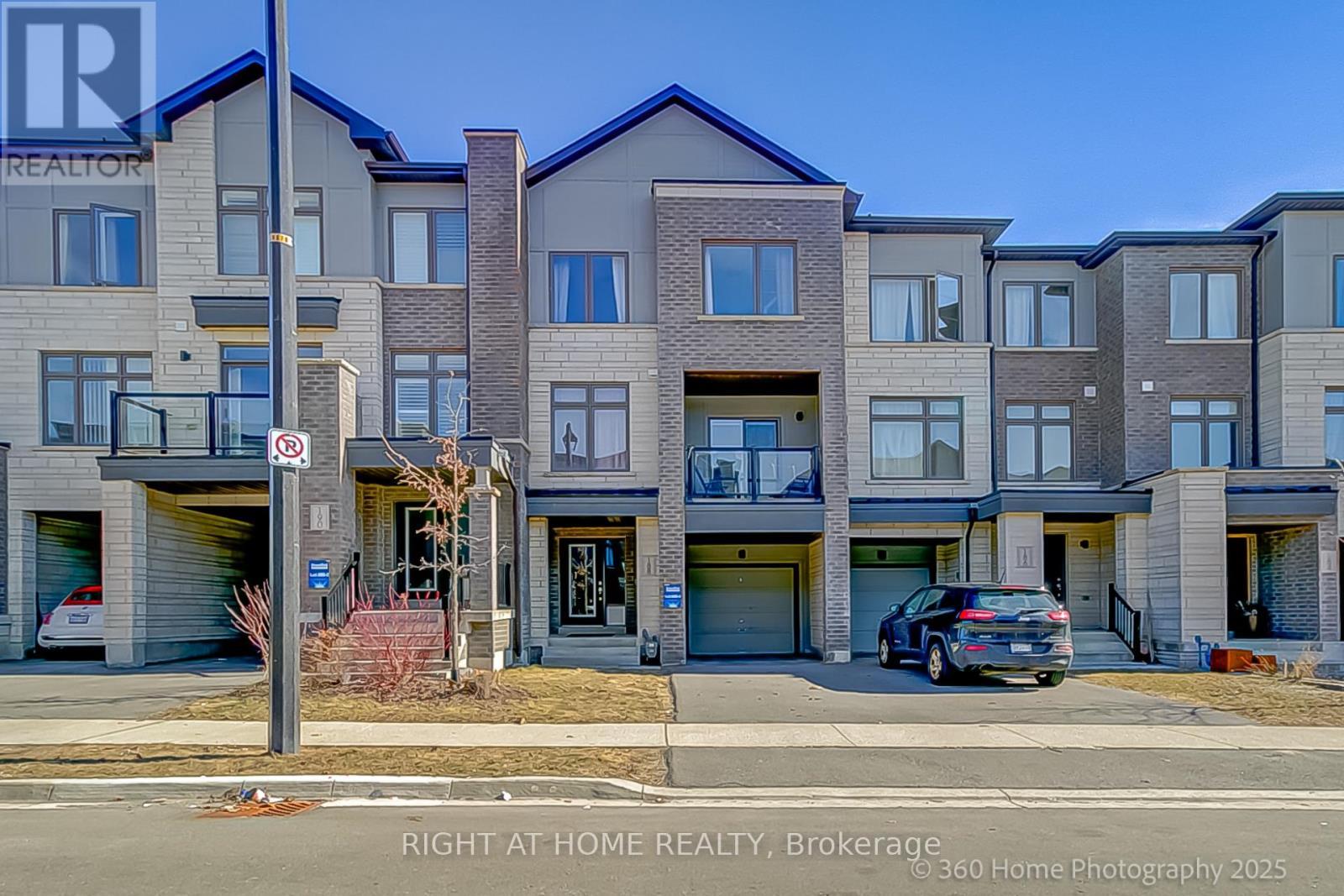For Sale
$1,188,000
188 TANGO CRESCENT
,
Newmarket (Woodland Hill),
Ontario
L3X0K5
3+1 Beds
3 Baths
1 Partial Bath
#N12091216

