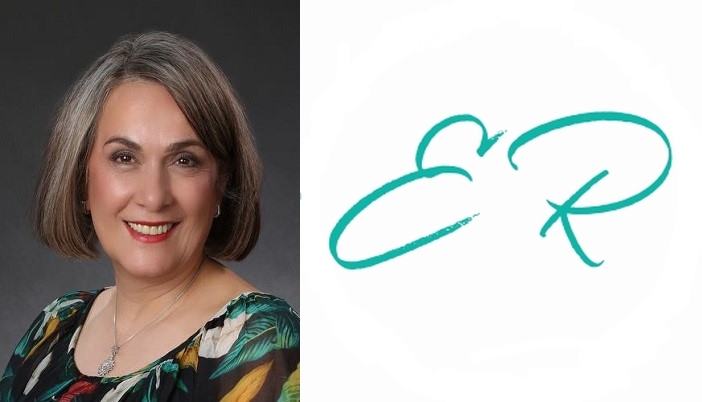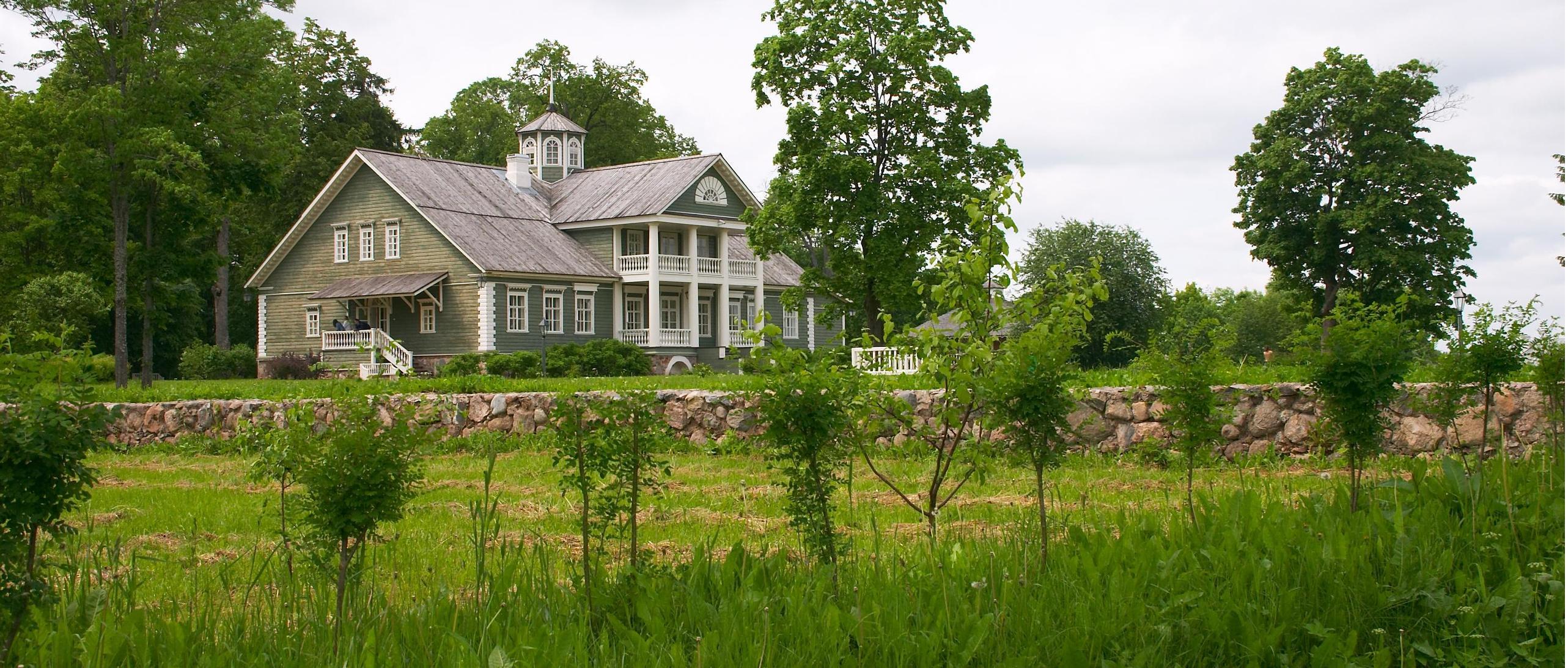Listings
All fields with an asterisk (*) are mandatory.
Invalid email address.
The security code entered does not match.
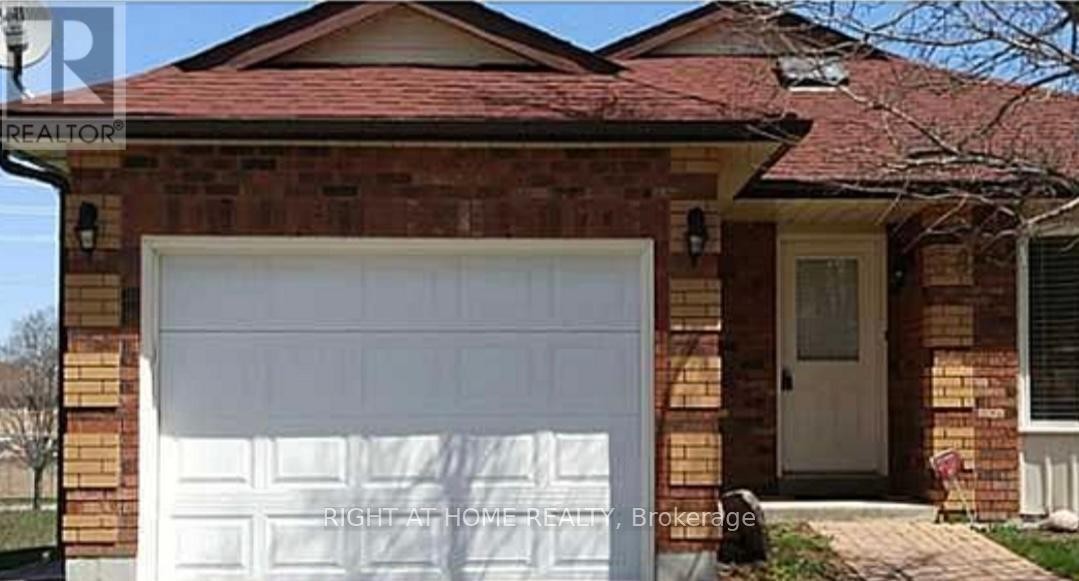
,
Listing # S12261383
$849,900
2+2 Beds
/ 3 Baths
$849,900
Listing # S12261383
2+2 Beds
/ 3 Baths
Back to Ravine, Stunning Legal Duplex, Prime Family-Friendly Location. This beautifully maintained legal duplex backs onto a peaceful ravine and is located in a highly sought-after family neighbourhood, close to top-rated schools and all amenities. Perfect for investors with rental potential of up to $5,000/month or ideal for large families or first-time home buyers who want to live in one unit and earn income from the other. MAIN FLOOR, Spacious and modern, featuring 2 large bedrooms, 2 full bathrooms with granite countertops, and a contemporary kitchen with granite counters and an undermount sink. Enjoy over 1,500 sq. ft. of bright, open-concept living space. LOWER LEVEL, Private double-door entrance, 2 additional bedrooms, a full bathroom, separate laundry area, and over 1,200 sq. ft. of comfortable living space perfect for tenants or extended family. EXTERIOR, A large driveway fits up to 4 cars ideal for multi-family living. This home offers a rare opportunity for both lifestyle and investment in a prime location near Lampman Park and Arboretum Sunnidale Park. Buyer and buyer agent to verify all the measurement and zoning by law. (id:7526)
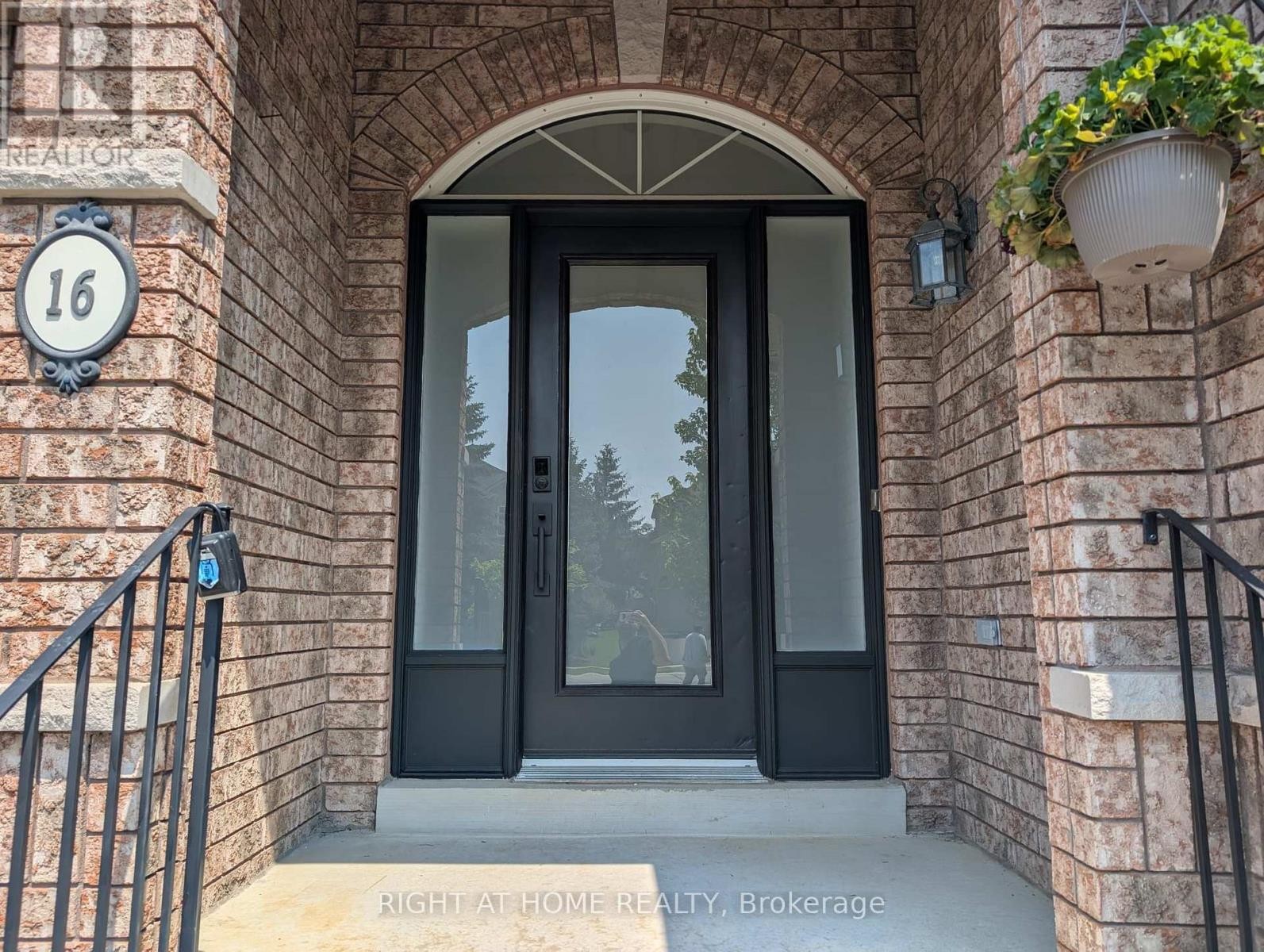
16 IMPERIAL CROWN LANE
Barrie (Innis-Shore), Ontario
Listing # S12261521
$1,048,000
3+2 Beds
/ 4 Baths
$1,048,000
16 IMPERIAL CROWN LANE Barrie (Innis-Shore), Ontario
Listing # S12261521
3+2 Beds
/ 4 Baths
Stunning, Fully Renovated Raised Bungalow in One of Barries Most Sought-After Neighbourhoods, offering over 3,650 sq. ft. of brand-new, fully renovated living space. Redesigned throughout with modern, high-end finishes, this home has never been lived in since the completion of its comprehensive renovation. Impeccably maintained, it showcases true pride of ownership and is completely move-in ready, delivering an ideal combination of style, comfort, and functionality.The bright and open-concept main floor features a Cathedral ceiling in the living area, rich hardwood flooring, recessed pot lights, and a sleek, brand-new eat-in kitchen with a stylish breakfast bar and modern appliances. The kitchen seamlessly connects to the spacious living and dining areas, offering an ideal layout for both daily living and entertaining.The walk-out basement with its own separate entrance offers excellent versatility for extended family or guests. It includes two oversized bedrooms, a second full kitchen, a large open-concept living and dining space, a 3-piece bathroom, and a private laundry roomall designed with both comfort and privacy in mind.Exterior highlights include elegant pot lights that enhance curb appeal day and night, a finished double garage for added functionality and refined convenience, and a reasonable-sized, landscaped private backyardperfect for outdoor enjoyment, BBQs, or a safe play area for children.Perfectly situated just steps to Loyalty Park and only minutes from Lake Simcoe, top-rated schools, shopping, hospitals, and major amenities, this home offers remarkable value in a highly desirable Barrie community. Most windows on the main floor were replaced in 2025, further enhancing its turnkey appeal.Dont miss this rare opportunity to own a beautifully renovated, never-lived-in raised bungalow in a premier location that truly has it all.Note: All measurements and details to be verified by the buyer and their representative. (id:7526)
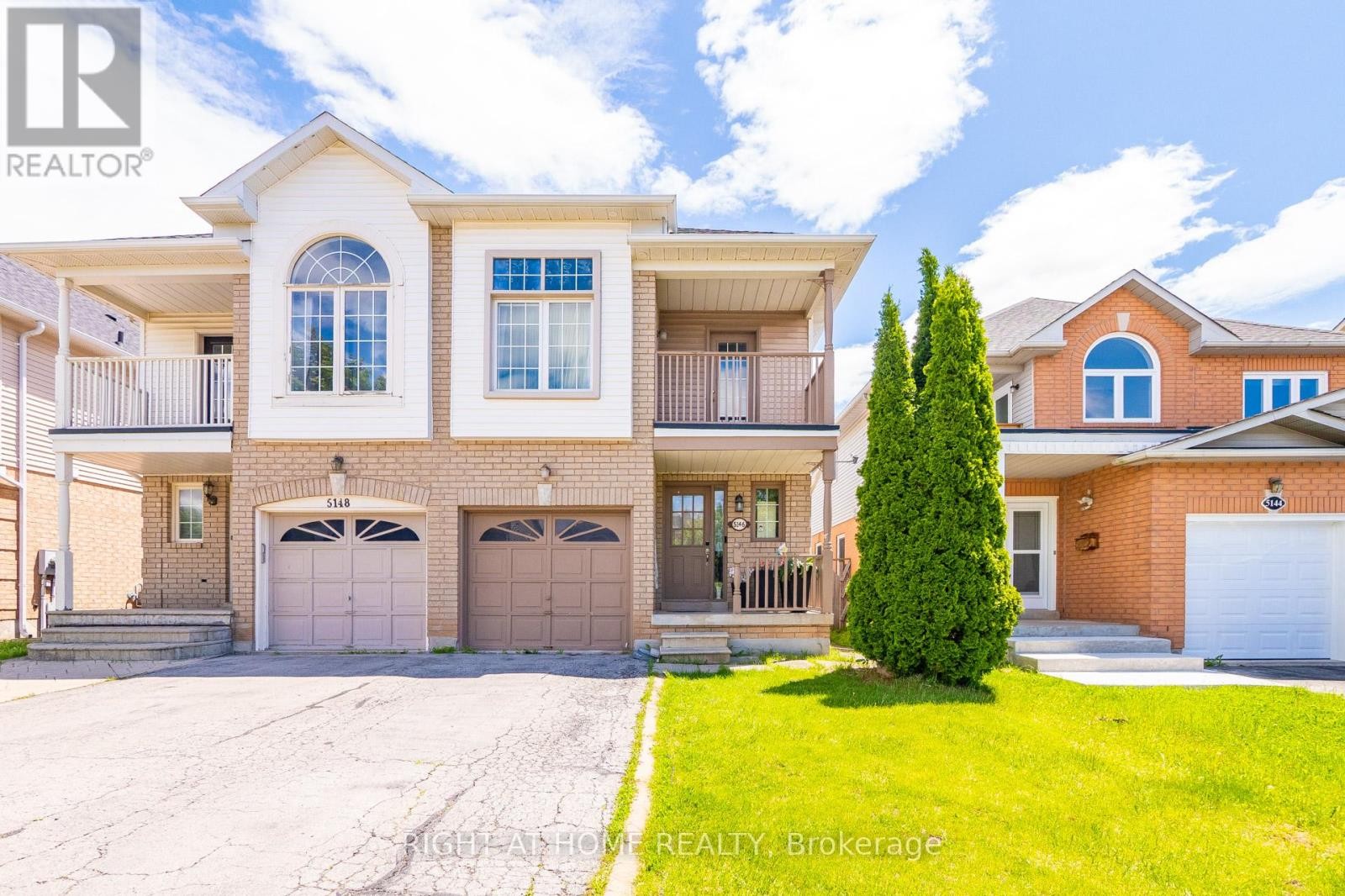
5146 PORTER STREET
Burlington (Uptown), Ontario
Listing # W12200923
$1,049,900
4+1 Beds
/ 4 Baths
$1,049,900
5146 PORTER STREET Burlington (Uptown), Ontario
Listing # W12200923
4+1 Beds
/ 4 Baths
Beautifully upgraded semi-detached home in a highly sought-after neighborhood! This spacious 4-bedroom, 3-bathroom gem features hardwood flooring throughout, pot lights, and a modern kitchen with premium finishes. Enjoy the convenience of second-floor laundry and a fully finished basement complete with a bedroom, full bath, and living area, perfect for extended family or guests. Egress window installed in the basement for safety. Located near top-rated schools with easy school bus access, steps from major amenities, and just minutes to Hwy 407 & 403. Security system included. HVAC, A/C, and water heater all owned no rentals! A truly turn-key home in a prime location. Dont miss it! (id:7526)
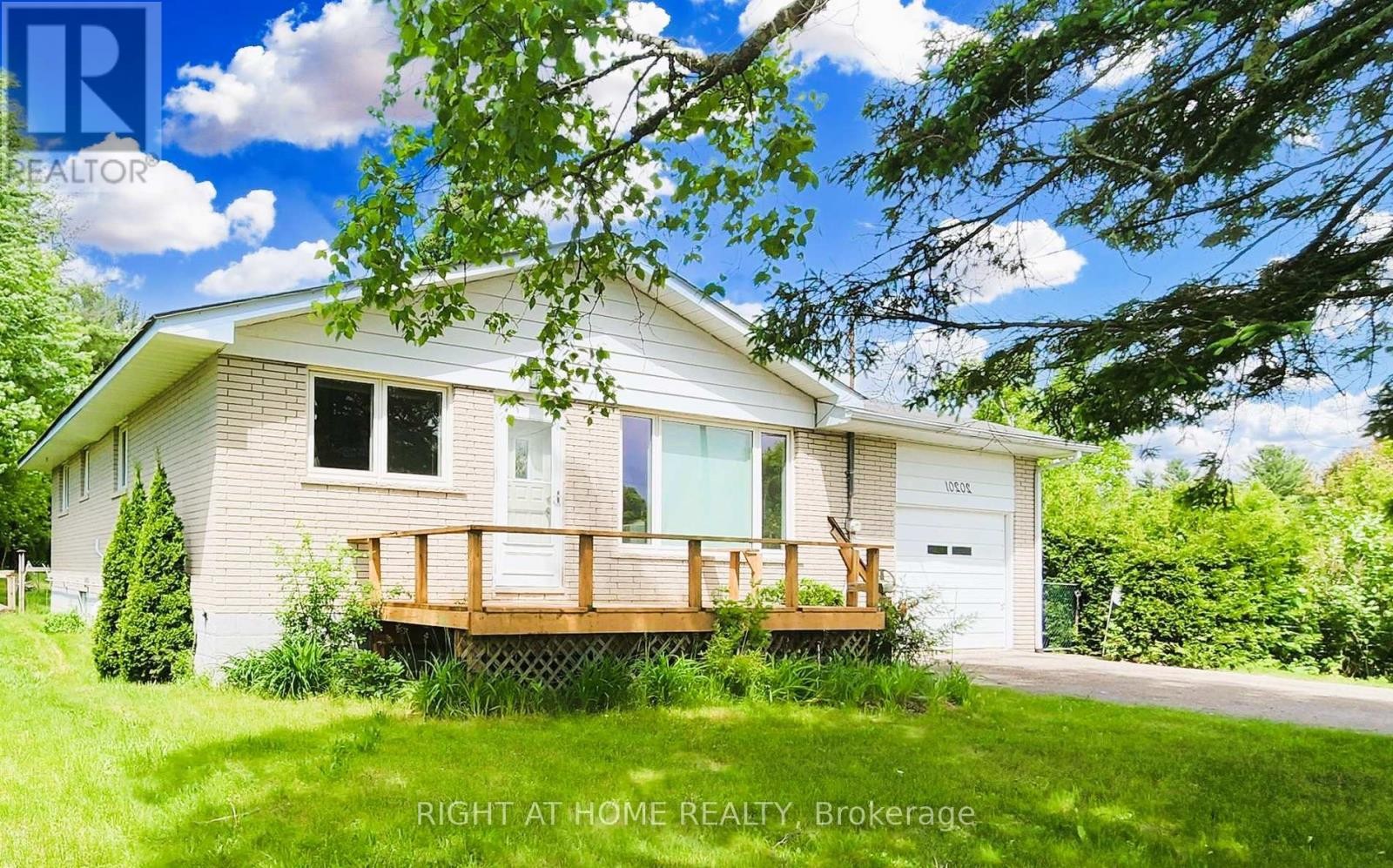
20201 YONGE STREET
East Gwillimbury (Holland Landing), Ontario
Listing # N12261135
$1,050,000
3+2 Beds
/ 2 Baths
$1,050,000
20201 YONGE STREET East Gwillimbury (Holland Landing), Ontario
Listing # N12261135
3+2 Beds
/ 2 Baths
Your Search Ends Here, 5 Eye-Catching reasons to buy this property, 1 :) more than half Acre (0.59 Acre) massive lot size ( 66.03' x 327.73' ), 2 :) back to the protected conservation area, 3 :) just suitable on a dry and flat land to build a custom castle with walk-out to backyard to be called a dream home, 4 :) Basement Apartment with separate entrance, 2 bedrooms and full bathroom, 5 :) Solid and sturdy structure, built strong with Brick-Stone exterior. calling all Builders, Investors, Renovator, Contractors possible to build a multi-residential with garden house in backyard, it shines like a star in a prestigious and delighted neighborhood. a large eat-in kitchen that can be open concept layout, massive deck overview huge and breath-taking backyard, which is summer ready, nestled in a desirable neighborhood close to Hwy 404, and Hwy 11, schools, parks. (id:7526)
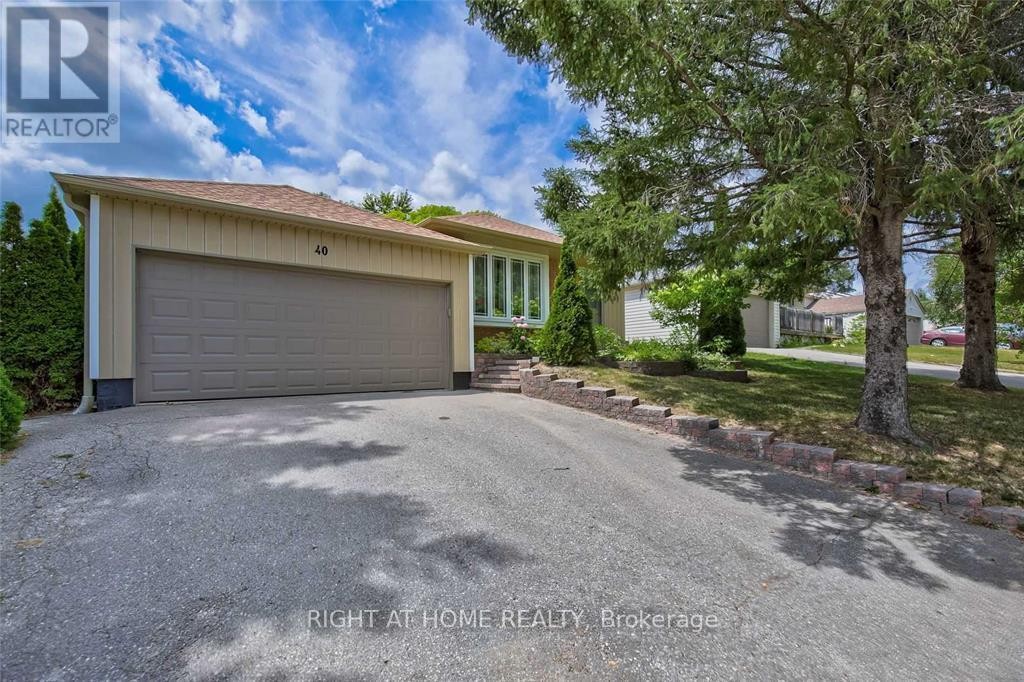
40 HOLLAND RIVER BLV BOULEVARD
East Gwillimbury (Holland Landing), Ontario
Listing # N12232851
$1,050,000
4 Beds
/ 3 Baths
$1,050,000
40 HOLLAND RIVER BLV BOULEVARD East Gwillimbury (Holland Landing), Ontario
Listing # N12232851
4 Beds
/ 3 Baths
Welcome to this move-in-ready gem nestled in a nice, family-friendly neighborhood. Featuring beautiful hardwood floors throughout, this home was renovated in 2020 with a modern kitchen and black stainless steel appliances. The AC system was also fully replaced in 2020. Just a minutes walk to the school, this property is conveniently located near the Nokiidaa Trail, Plaza, and Costco. With spacious rooms, a cozy atmosphere, and a prime location, this property is truly a gem waiting to be discovered. (id:7526)
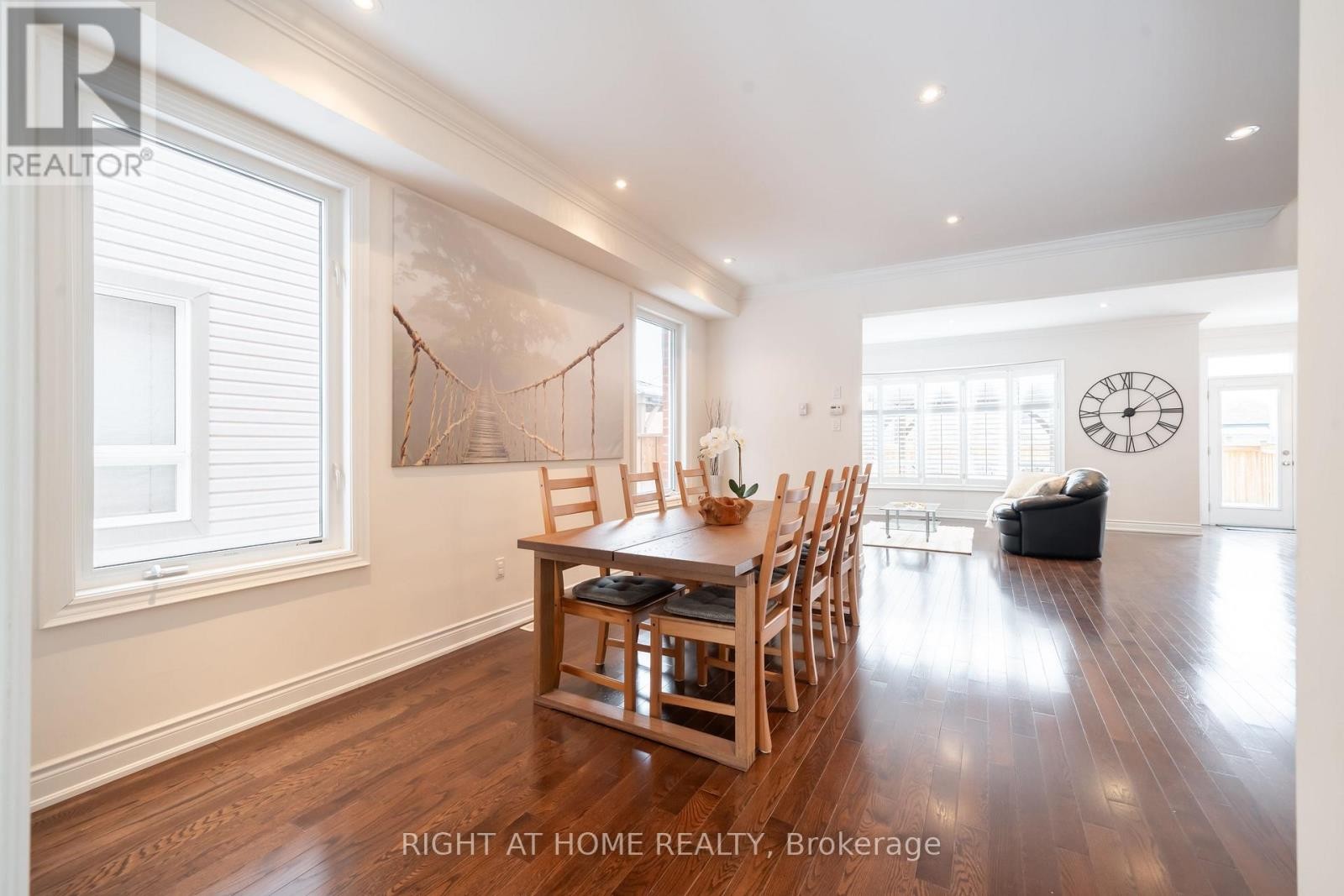
82 JOHN LINK AVENUE
Georgina (Sutton & Jackson's Point), Ontario
Listing # N12169907
$1,058,000
4+1 Beds
/ 5 Baths
$1,058,000
82 JOHN LINK AVENUE Georgina (Sutton & Jackson's Point), Ontario
Listing # N12169907
4+1 Beds
/ 5 Baths
Beautiful Home! With this Gem you have it All - 1 Large living Area & Kitchen With Large Pantry! 2 Hardwood Floors on Main & 2nd Floors! 3 All Bedrooms With Ensuite Bath! 4 Separate Entrance to Finished Basement With 3pc Bath! 5 Full Brick Home (No Siding) This beautiful nest offers the most convenient floor plan! Meticulously designed where style, space, and comfort come together to create the perfect living experience! Nestled in one of the most desirable neighbourhoods, this stunning Full-Brick property offers remarkable 3,500 square feet of living space! Amazing bonus is Fully Finished Basement with a Walk Up Separate Entrance! Ideal for an in-law suite, nanny suite or additional living space or even for Airbnb to generate extra $$$. Everything just set to GO! Boasting 4+1 spacious bedrooms and 5 elegant bathrooms, every inch of this home has been thoughtfully designed with families in mind. The main floor features 9-foot smooth ceilings with pot lights and beautiful solid oak hardwood flooring throughout the main and 2nd floors! creating a welcoming and luxurious atmosphere. The heart of the home is the grand kitchen, complete with a stylish centre island, granite countertop, s/s appliances and gas stove. Also a large pantry, and convenient walk-through mudroom with cabinets and extra counter space leading to the garage.Lots of storage! The cozy family room is designed for relaxation and entertainment, featuring a charming gas fireplace and a large bay window that floods the space with natural light. Every bedroom is generously sized, and each has ensuite access adding a touch of privacy and convenience for everyone in the household. Step outside to the beautifully landscaped backyard, where you'll find a spacious 29x16ft newer deck and large solid wood gazebo 14x12, perfect for enjoying sunny afternoons and warm evenings. With no sidewalk in front ,the driveway and garage offer 6parking spots, ensuring ample space for all your vehicles and guests. (id:7526)
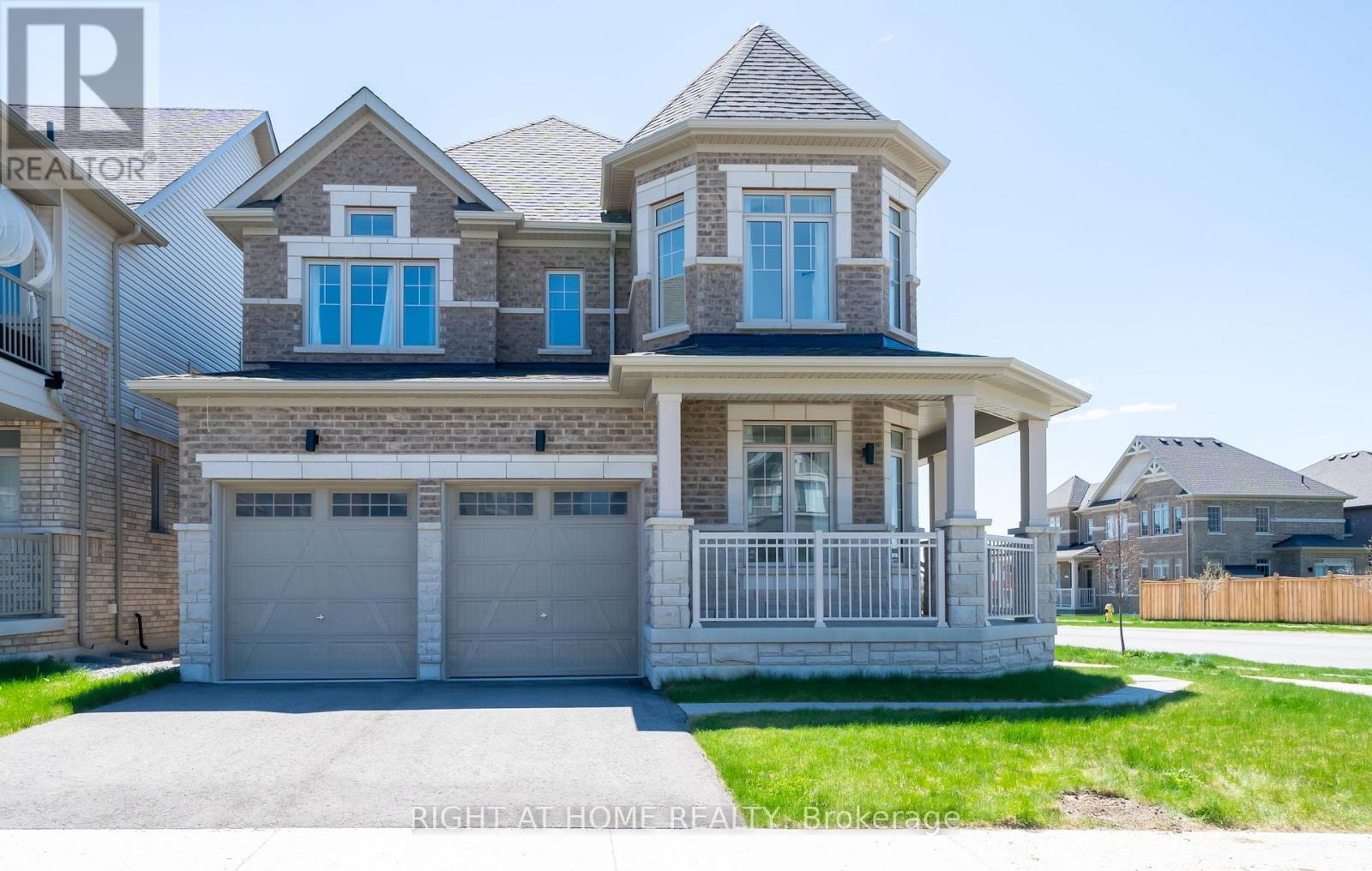
42 COPPERHILL HEIGHTS
Barrie, Ontario
Listing # S12150311
$1,059,000
4+1 Beds
/ 3 Baths
$1,059,000
42 COPPERHILL HEIGHTS Barrie, Ontario
Listing # S12150311
4+1 Beds
/ 3 Baths
Looking For Bright Sun-Filled Home? This is What You Need! - This Corner home is not like any other!! Nestled on Rarely Available Premium Corner Lot in Prime South Barrie Location! Welcome to this bright and beautifully designed detached home, perfectly situated on a rarely available Premium corner lot that offers extra space, enhanced privacy + Lots Of Natural Sunlight! Oversized windows throughout fill the home with sunshine from morning to evening, creating a warm and inviting atmosphere in every room. With 4 spacious bedrooms upstairs and a large main-floor office, this versatile layout is perfect for growing families, multigenerational living, or those needing a work-from-home setup. The main-floor office, surrounded by windows, is generously sized and can easily be used as a 5th bedroom. Enjoy a modern open-concept layout with 9-foot smooth ceilings and bright living spaces designed for comfort and connection. The chef-inspired kitchen features a large centered island, ideal for cooking, entertaining, or casual dining, upgraded rough-in for gas stove. Upstairs, the primary suite is your private retreat, offering a large walk-in closet and a spa-like 4-piece ensuite with a glass shower and freestanding soaker tub. All bedrooms are spacious and filled with natural light. Step outside to a sunny south-facing backyard, perfect for summer barbecues, gardening, or quiet relaxation. The wraparound fence adds both privacy and charm, creating a secure and stylish outdoor space for children, pets, or entertaining guests(other upgrades - gas rough-in and electrical outlet for gas stove, 200A panel) Located in a quiet, family-friendly neighbourhood just steps to a new park, playground, and upcoming elementary school. Enjoy easy access to Hwy 400, Barrie South GO Station, and everyday essentials like Costco, Metro, Zehrs grocery stores, schools, gyms, golf, restaurants, and movie theatres. Plus, your'e only 10 minutes from Lake Simcoe beaches, waterfront parks & much more (id:7526)

38 KIDD STREET
Bradford West Gwillimbury (Bradford), Ontario
Listing # N12264083
$1,088,000
4 Beds
/ 4 Baths
$1,088,000
38 KIDD STREET Bradford West Gwillimbury (Bradford), Ontario
Listing # N12264083
4 Beds
/ 4 Baths
Top 5 Reasons You'll Fall in Love With This Home:1. Thoughtful Design & Features: Enjoy H-A-R-D-W-O-O-D flooring throughout both the main and second floors, elegant light fixtures, and a grand 14-foot Family room that adds a luxurious touch to the living space. The kitchen is highly functional, complete with a deep P-A-N-T-R-Y and a bright breakfast area overlooking the beautifully I-N-T-E-R-L-O-C-K-E-D backyard. Plus, the main floor laundry and mudroom offer exceptional day-to-day convenience. Upstairs, youll find four spacious bedrooms, three bathrooms, and ample storage throughout.2. Prime Location:Set in one of Bradfords most sought-after L-U-X-U-R-Y neighborhoods, this home is ideally located near Hwy 400, Harvest Hills Public School, Ron Simpson Memorial Park, and scenic Trailside trails.3. Everyday Convenience:Only five minutes from Holland Street West, youll have easy access to a wide range of restaurants, shops, and essential services. The Bradford & District Community Centre is also just around the corner for all your recreational needs.4. Impeccably Maintained:Pride of ownership shines throughout. This home has been lovingly cared for with incredible attention to detail. Move-in ready and waiting for a new family to create lasting memories. 5. Rare Side-by-Side Opportunity:An incredible chance to purchase both 38 Kidd St and 34 Kidd St, Bradfordtwo beautiful homes located right next to each other. Ideal for multi-generational families, close friends, or investment-minded buyers who value the comfort and connection of living near loved ones. Opportunities like this dont come around often! SHOW AND SELL (id:7526)

34 KIDD STREET
Bradford West Gwillimbury (Bradford), Ontario
Listing # N12263909
$1,088,000
4+1 Beds
/ 4 Baths
$1,088,000
34 KIDD STREET Bradford West Gwillimbury (Bradford), Ontario
Listing # N12263909
4+1 Beds
/ 4 Baths
Top 5 Reasons You'll Fall in Love With This Home:1. Thoughtful Design & Features: P-R-O-F-E-S-S-I-O-N-A-L-L-Y designed and beautifully maintained, this exceptional home combines elegance and functionality. The O-V-E-R-S-I-Z-E-D dining room impresses with a soaring 18-ft ceiling and a striking C-U-S-T-O-M feature wall. The spacious living room includes a built-in TV wall with an I-N-T-E-G-R-A-T-E-D sound system, perfect for entertaining. The M-O-D-E-R-N kitchen is equipped with Q-U-A-R-T-Z countertops, a stylish backsplash, and a custom walk-in pantry. The sunlit breakfast area overlooks a fully upgraded, maintenance- F-R-E-E backyard featuring premium A-R-T-I-F-I-C-I-A-L grass, stamped concrete patio, playground, and an above-ground P-O-O-L. Upstairs offers 4 generous bedrooms, 3 bathrooms, and ample storage. The fully F-I-N-I-S-H-E-D basement includes a wet bar, rec room, living area, additional bedroom, upgraded 3-piece bath, and more storage space.2. P-R-I-M-E-P Location: Nestled in one of Bradfords most sought-after luxury neighbourhoods, this home offers exceptional access to Hwy 400, top-rated Harvest Hills Public School, Ron Simpson Memorial Park, and the scenic Trailside trails perfect for active lifestyles.3.Everyday Convenience: Just minutes from Holland Street West, enjoy close proximity to popular restaurants, shops, essential services, and the Bradford & District Community Centre for year-round recreation.4.Impeccably Maintained: Meticulously cared for with true pride of ownership, this move-in-ready home is filled with thoughtful upgrades and timeless finishes perfect for families ready to settle in and create lasting memories.5.Rare Side-by-Side Opportunity: A unique chance to purchase both 34 Kidd St and 38 Kidd St 2 stunning homes side-by-side. Ideal for multi-generational living, close friends, or savvy investors looking to own a rare double lot. Opportunities like this are few and far between -- show and sell! (id:7526)
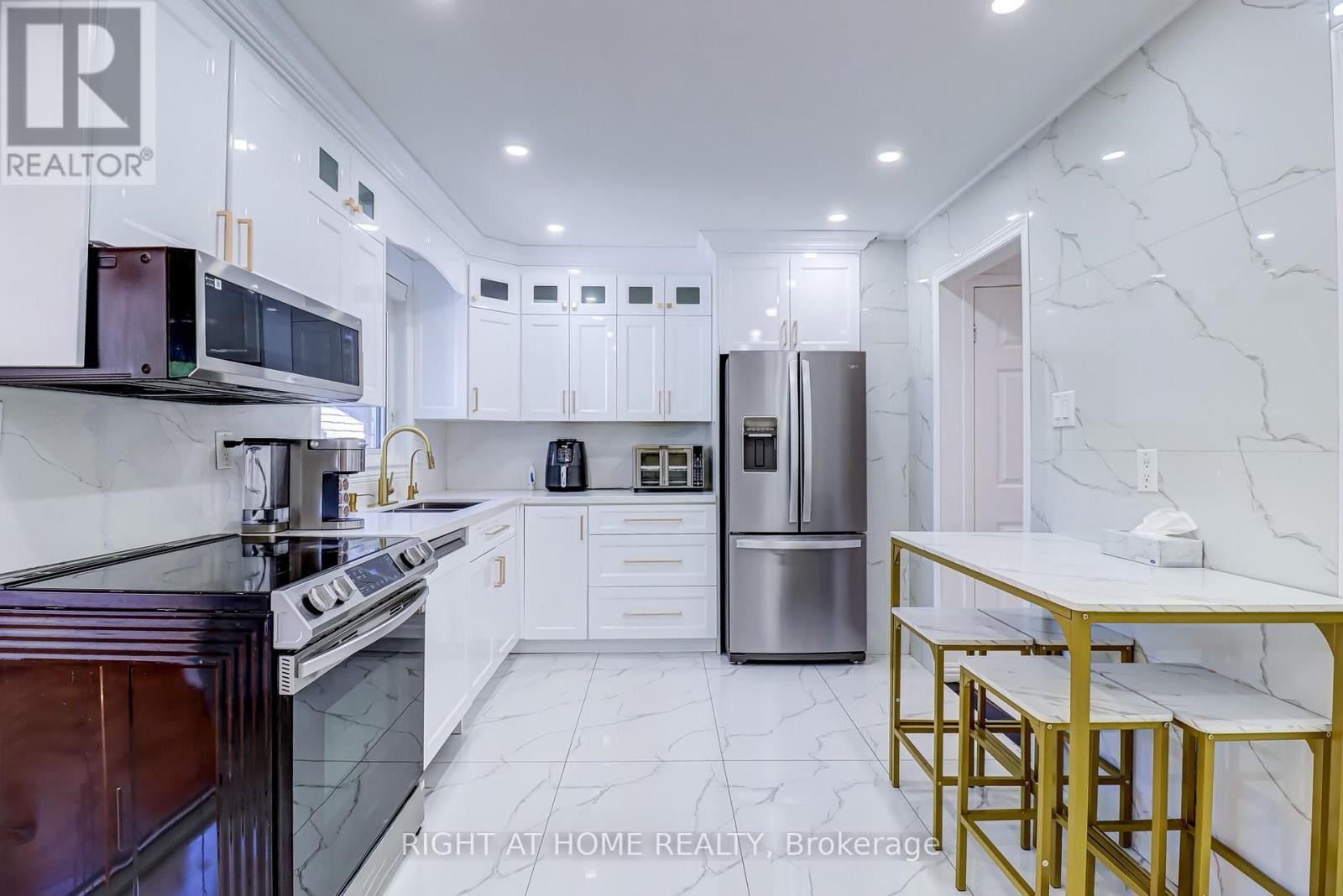
63 COG HILL DRIVE
Vaughan (Glen Shields), Ontario
Listing # N12251427
$1,098,000
3+1 Beds
/ 3 Baths
$1,098,000
63 COG HILL DRIVE Vaughan (Glen Shields), Ontario
Listing # N12251427
3+1 Beds
/ 3 Baths
Desirable Detached Home Situated In Family-Friendly Neighbourhood Glen Shields. Fully Renovated Kitchen, Living Room And Dining Room Are Flowing Nicely. A Gorgeous Kitchen, Newly Modernized Top To Bottom With W/O To A Bright Solarium And Massive Private Backyard For Summer Entertaining. Newly Landscaped Front Patio And Backyard With Gazebo For You To Enjoy. Three Large Bedrooms Upstairs. Basement With Separate Entrance, Kitchen & A Bedroom. Beautiful Value In This Detached Home Rarely Available In This Price Range In Vaughan!! Close To TTC, Shopping, Restaurants, And Good Schools. Move In And Enjoy This Fabulous Home. ** This is a linked property.** (id:7526)

17 WELLINGTON STREET E
Aurora (Aurora Village), Ontario
Listing # N11914130
$1,099,000
3 Beds
/ 4 Baths
$1,099,000
17 WELLINGTON STREET E Aurora (Aurora Village), Ontario
Listing # N11914130
3 Beds
/ 4 Baths
Welcome to 17 Wellington St. Built in 1860, this 2 storey Georgian stuccoed house remains as one of the few surviving pre-confederation houses in Aurora. Located in Aurora village, this historical property sits on a 161 ft deep lot. Featuring, 3 self containing one bedroom units, and 4 total baths. Rear garage converted into 5 individual rental storage units. 2/3 units tenanted, high income generating property in prime downtown, Aurora. 3rd Unit is freshly renovated ready to be tenanted. Walking distance to Transit (Go Train, Bus) Restaurants, Grocery, Entertainment, Community Centre, and so much more. (id:7526)
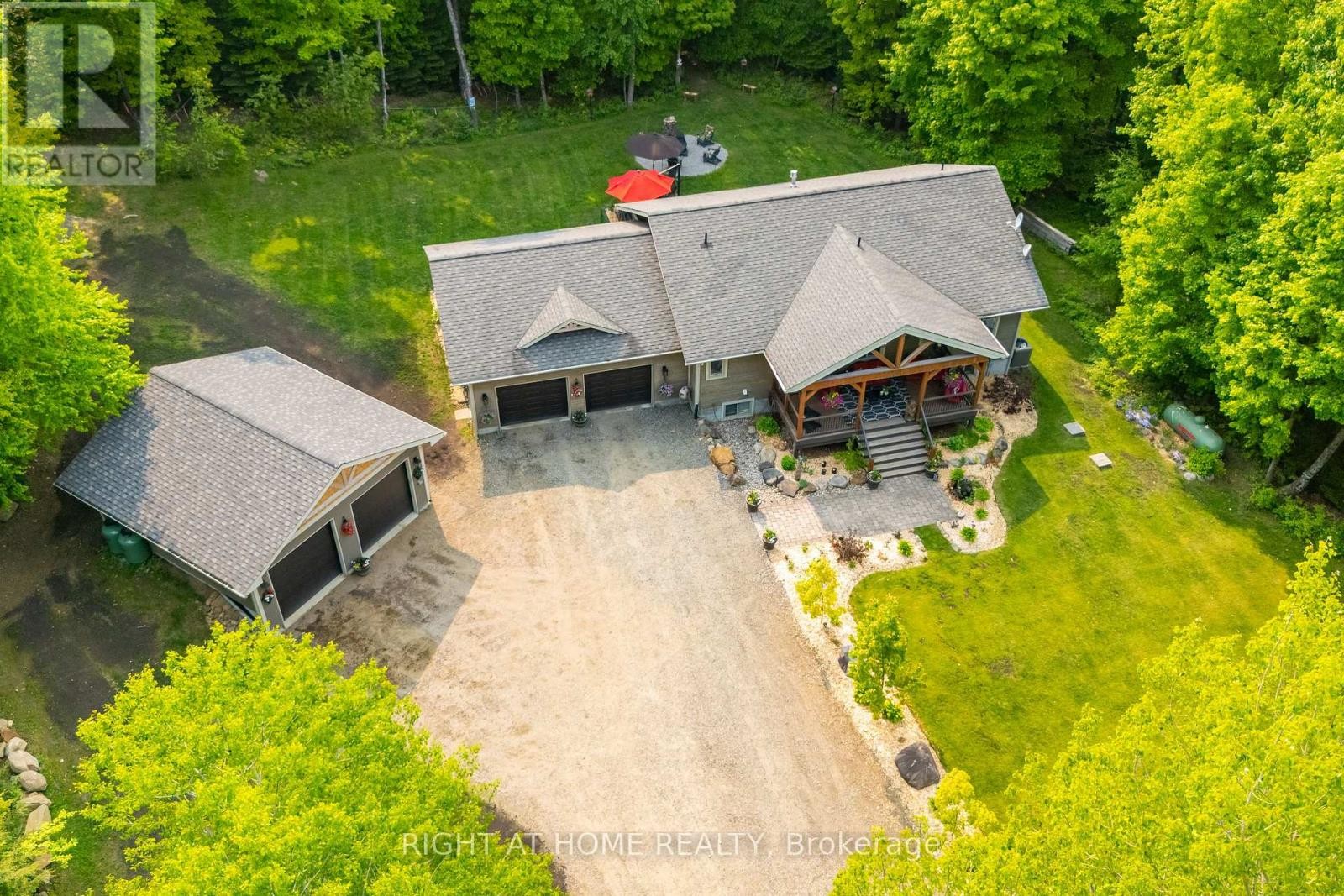
12028 HIGHWAY 118 HIGHWAY
Dysart et al (Guilford), Ontario
Listing # X12195388
$1,099,000
2+1 Beds
/ 3 Baths
$1,099,000
12028 HIGHWAY 118 HIGHWAY Dysart et al (Guilford), Ontario
Listing # X12195388
2+1 Beds
/ 3 Baths
You Have It All - Nature, Privacy & Character A Dream Come True on 5.5 Acres! Welcome to a rare gem that's more than just a home, it's a lifestyle.Maintained with love and tucked away on a stunning, very private and peaceful 5.5 acre lot, this charming bungalow offers full connection with nature with deer visiting your backyard from time to time and birdsong as your daily soundtrack.Step into your dream with this character-filled bungalow boasting 2+1 bedrooms plus a spacious main-floor office (or optional 3rd bedroom), 3 full bathrooms with Heated Floors on main floor bathrooms, perfect layout for comfort and flexibility. Approximately 3,000 sq ft of living space. The cathedral ceilings in the open-concept living area and kitchen create an airy, inviting space centred around a stunning gas fireplace, perfect for cozy evenings.The primary suite is a private retreat featuring a walk-in closet and a luxurious 5-piece ensuite overlooking serene greenery. Whether you're a car enthusiast or a collector of big toys - this property has room for it all! You'll be thrilled with the attached 27'6"x27' garage PLUS a newly built 24'x24' heated detached workshop/garage with concrete slab, ideal for year-round projects, storage, or hobbies.The finished basement offers a huge great room with a solid wood bar, large above-grade windows, an extra bedroom, and plenty of storage to customize for your needs.Pet parents, rejoice! A dedicated mudroom with a dog shower makes daily life cleaner, easier, and even more pet-friendly.Step outside to your stunning front and backyard oasis, where peace, privacy, and panoramic nature views await.Sip your morning coffee on the deck as the forest whispers around you, its pure paradise.Enjoy the convenience of dual driveways and easy commutes on fully paved roads. You're just a short drive to shopping, public beaches, Lakeside Golf Club, groceries, and much more.This isn't just a move it's a rare opportunity to live the lifestyle you've dreamed of (id:7526)
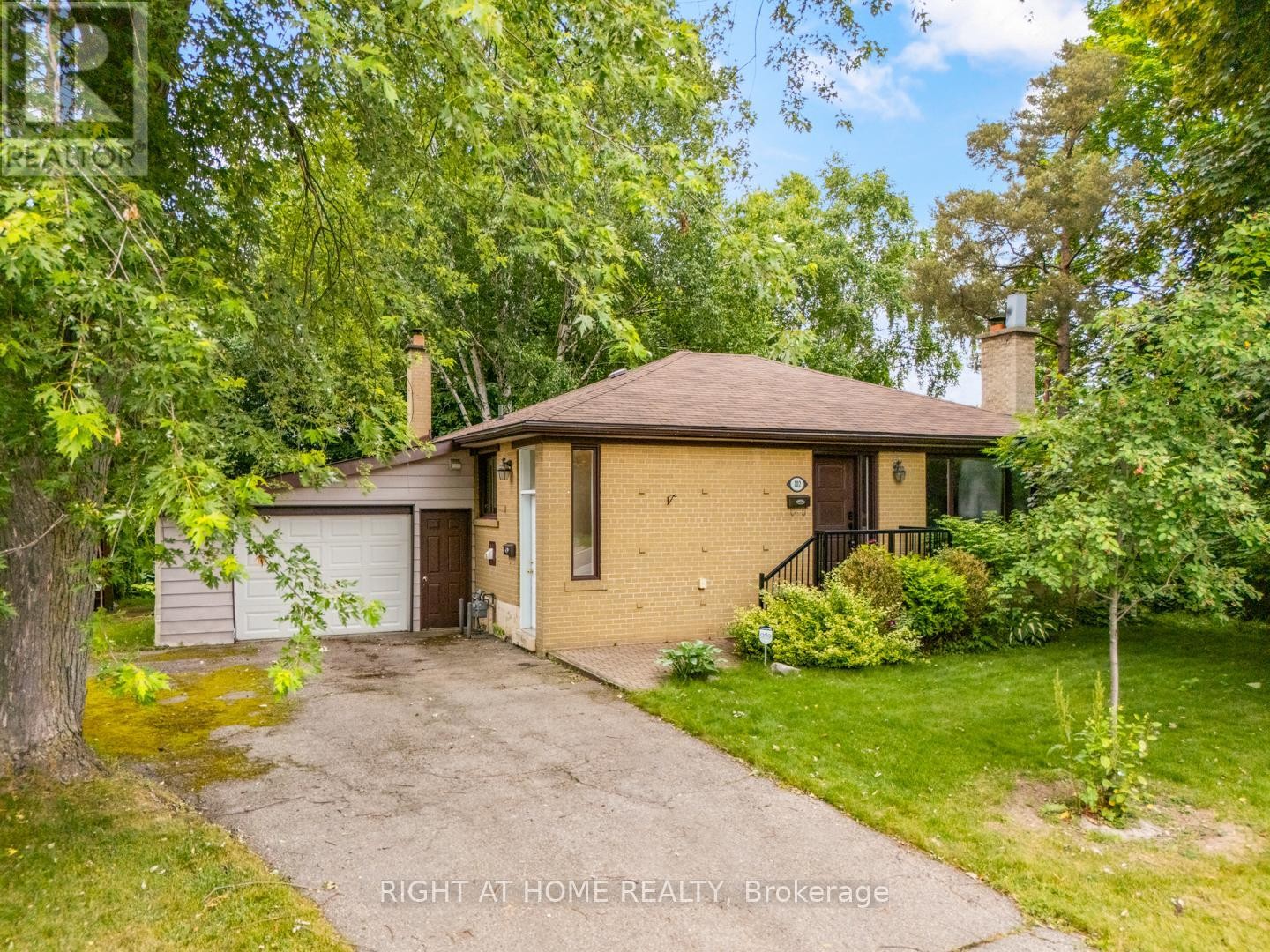
102 MURRAY DRIVE
Aurora (Aurora Highlands), Ontario
Listing # N12254080
$1,099,900
3+2 Beds
/ 2 Baths
$1,099,900
102 MURRAY DRIVE Aurora (Aurora Highlands), Ontario
Listing # N12254080
3+2 Beds
/ 2 Baths
This beautiful home offers the perfect blend of comfort and versatility, whether you're accommodating multiple generations or seeking rental potential. Set on a large, private lot surrounded by mature trees, this property showcases timeless charm, both inside and out.Step into the main floor unit featuring freshly painted walls (2025), new lighting throughout (2025), and updated laminate flooring in the living room. The custom stone fireplace adds warmth and style, while the Smart Nest thermostat (2025) ensures comfort and efficiency year-round. Enjoy outdoor living on the spacious deck, overlooking a private backyard lined with new cedar trees (2025) and mature hedges for exceptional privacy. The exterior features freshly painted front steps, an updated railing, and a new side-light window (2025) beside the front door, enhancing the homes great curb appeal. With a 1.5-car garage and 3-car driveway, there's plenty of parking for family and guests.The lower level features a fully private basement suite with a separate entrance, making it ideal for in-laws or income potential. Includes two bedrooms, one non-conforming (currently no window), a full kitchen, bathroom, living room, separate laundry, and ample storage. The space was freshly painted in recently and features updated flooring throughout.With 3+2 bedrooms and 2 full bathrooms, this home offers space, flexibility, and peace of mind. (id:7526)
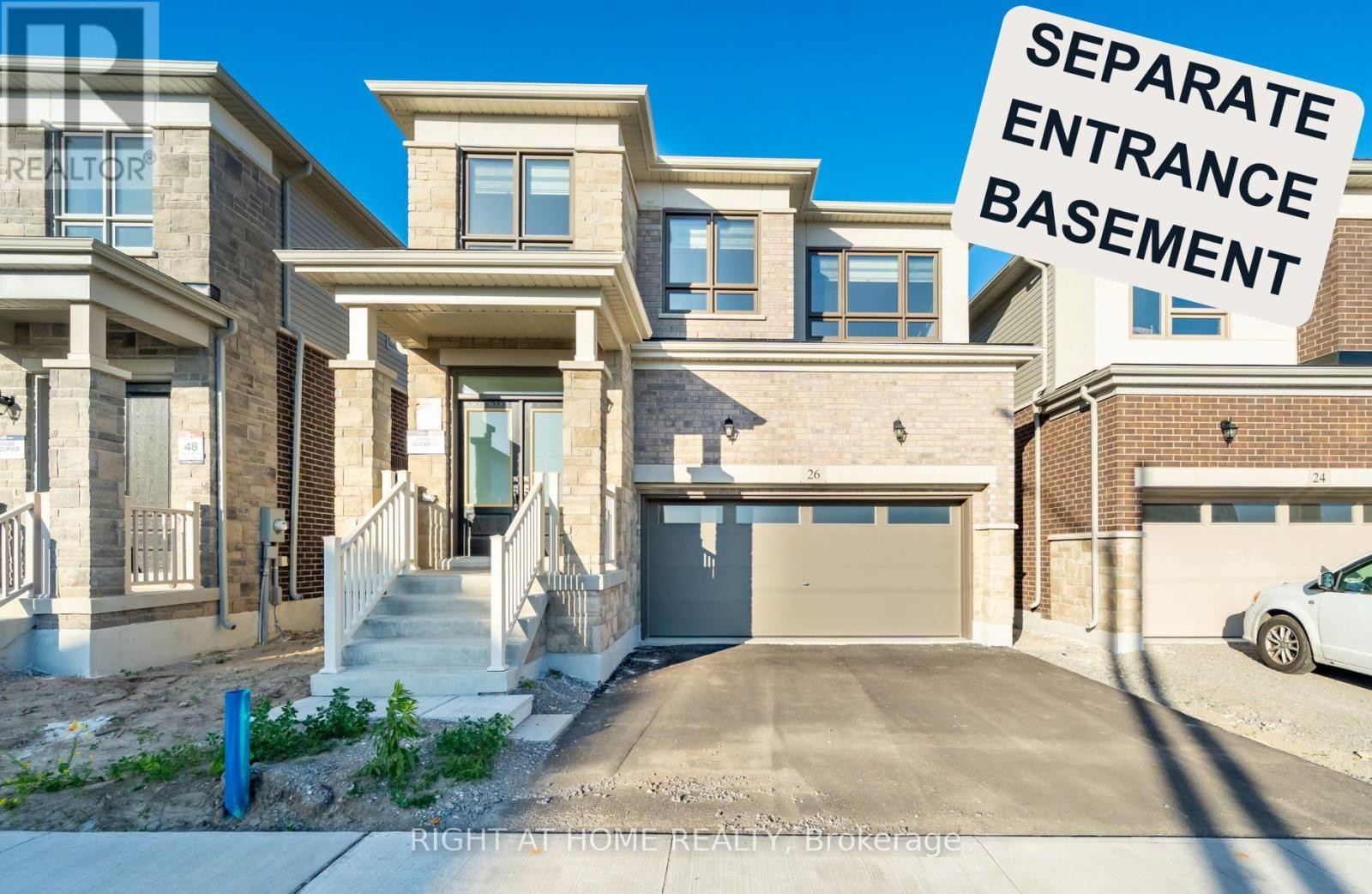
26 WEST OAK TRAIL
Barrie, Ontario
Listing # S12248465
$1,148,000
4 Beds
/ 2 Baths
$1,148,000
26 WEST OAK TRAIL Barrie, Ontario
Listing # S12248465
4 Beds
/ 2 Baths
MANY UPGRADES!!! Stunning Modern Family Home in Prime Barrie Location! Welcome to this beautifully designed and spacious 4-bedroom home with a large main-floor office on main floor perfect for working from home or multi-functional family living. Located on a quiet, private street in a sought-after, family-friendly neighbourhood, this property is just steps from a brand-new park, playground, and the upcoming elementary school. Inside, you'll find upgraded hardwood floors throughout the main level and a custom-stained solid oak staircase that adds warmth and elegance. The fully upgraded kitchen is a chefs dream, featuring quartz countertops, stylish backsplash, high-end stainless steel appliances, and a gas stove for culinary enthusiasts. Enjoy the comfort and convenience of custom blinds throughout the home, including one motorized blind controlled by remote perfect for effortless light control and privacy. The generous primary bedroom is a true retreat, offering a luxurious 5-piece ensuite with modern finishes and two spacious walk-in closets. The basement offers separate entrance door, and large window, great potential for in-law suite or great for additional living area. With one of the most attractive elevations built by developer "Great Gulf", this home combines curb appeal with high-quality craftsmanship. Enjoy easy access to Hwy 400, Barrie South GO Station, and all essential amenities including Costco, Metro, Zehrs, schools, gyms, golf courses, restaurants, and movie theatres. Plus, you're only 10 minutes from the beautiful beaches and waterfront parks of Lake Simcoe. This home truly offers the perfect blend of modern luxury, space, and unbeatable convenience. Don't miss your chance to make it yours! (id:7526)
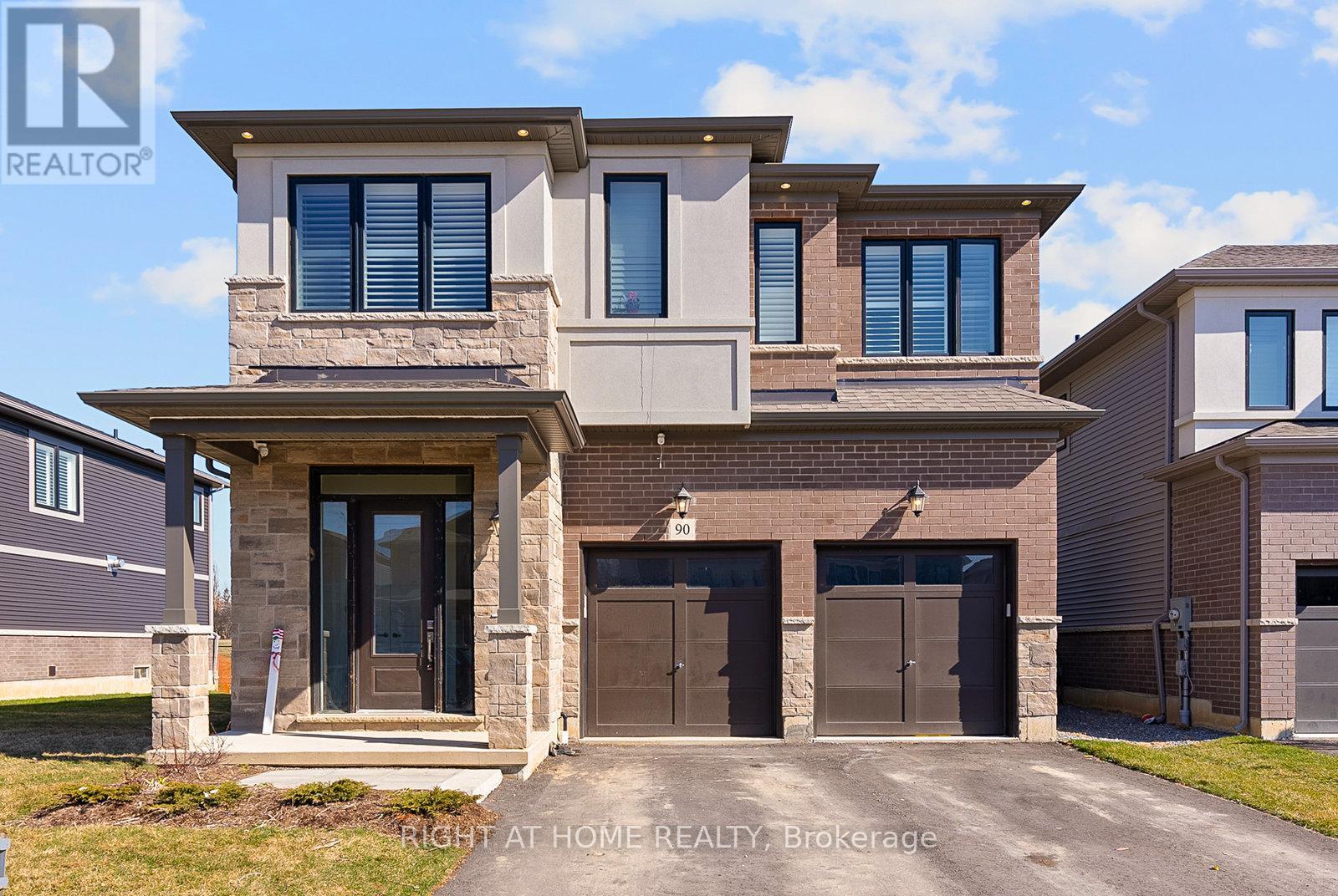
90 SPITFIRE DRIVE
Hamilton (Mount Hope), Ontario
Listing # X12080447
$1,149,000
5 Beds
/ 4 Baths
$1,149,000
90 SPITFIRE DRIVE Hamilton (Mount Hope), Ontario
Listing # X12080447
5 Beds
/ 4 Baths
Welcome home! This 1 year old Branthaven Detached home is approximately 3,000 Sqft! This home is perfect for a large or growing family as it boasts 5 bedrooms and 4 bathrooms! Main floor offers a den which you can be transformed into your personal office! The open concept kitchen is ideal for entertaining or keeping all your family members connected. Close to all amenities and hwy. The unfinished large basement has great potential to build a large entertainment area or more bedrooms and a kitchen; can you say investment opportunity?! (id:7526)
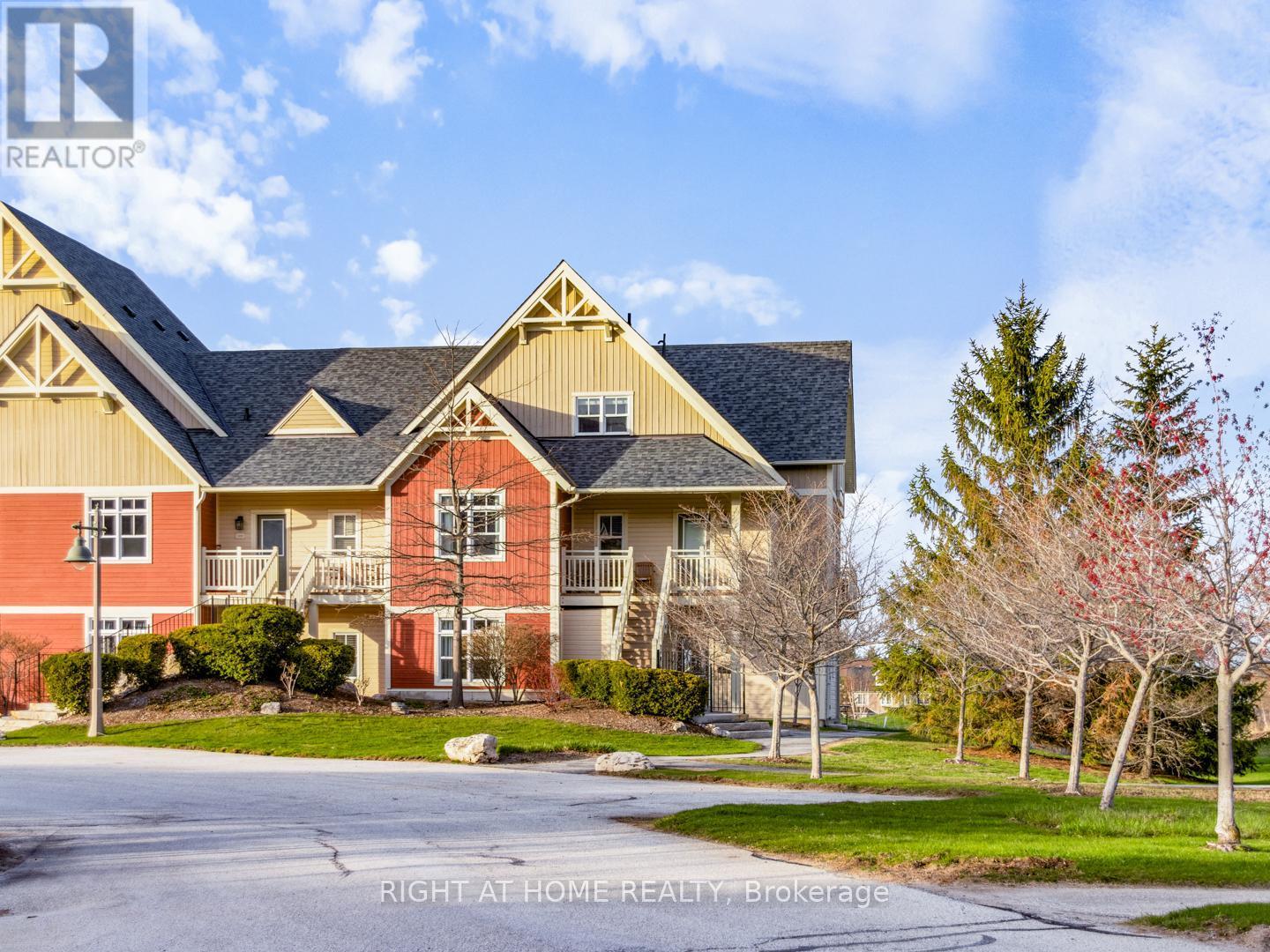
229 - 130 FAIRWAY COURT
Blue Mountains, Ontario
Listing # X12113064
$1,149,999
3 Beds
/ 2 Baths
$1,149,999
229 - 130 FAIRWAY COURT Blue Mountains, Ontario
Listing # X12113064
3 Beds
/ 2 Baths
Experience all-season living and lucrative investment potential in this beautifully renovated 3-bedroom, 2-bathroom stacked townhome located in the sought-after Rivergrass community, eligible for a Short-Term Accommodation (STA) license. Perfectly situated just minutes from Blue Mountain Village, ski hills, golf courses, beaches, Collingwood, and Scandinave Spa, this turnkey, fully furnished retreat offers a rare opportunity to enjoy and profit from one of Ontarios top four-season destinations.This bright, two-story corner unit features a spacious open-concept layout with an upgraded kitchen, charming brick fireplace, and new finishes throughout, including updated countertops, main level flooring, stylish bathrooms, light fixtures, window coverings and more. Two generously sized bedrooms and a 4-piece bath are located on the main level, while the private upper-level primary suite boasts a Juliette balcony, 3-piece ensuite, and double closet an ideal layout for guests or family. Enjoy the private storage locker for skis, in-suite laundry, and smart door lock/camera system, plus access to resort-style amenities including a seasonal pool, year-round hot tub, resort shuttle, Blue Mountain Village Association Membership (with exclusive discounts, private beach access, event perks, and more), and 24-hour security. Currently operating as a successful short-term rental, this unit can earn $90,000+ in annual rental income, making it the perfect investment opportunity with personal-use flexibility. Everything you need is included from appliances and kitchenware to artwork and TVs, just bring your bags! Whether you're looking for a savvy investment, a weekend escape, or a full-time residence with unbeatable amenities and views of the golf course, 130 Fairway Court #229 delivers it all. (id:7526)
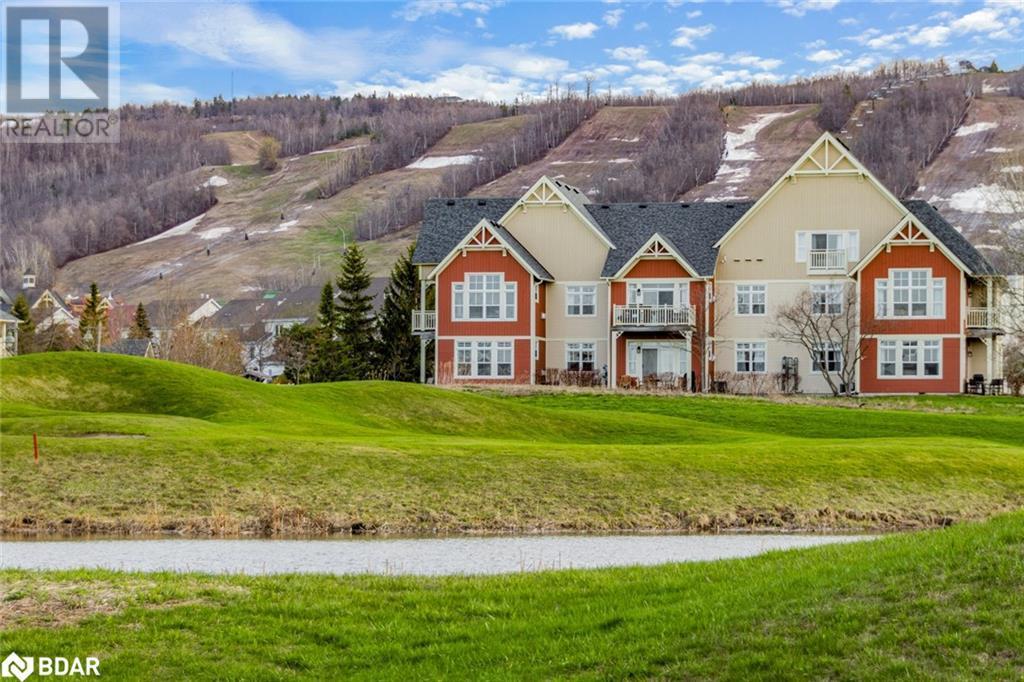
130 FAIRWAY COURT Court Unit# 229
The Blue Mountains, Ontario
Listing # 40726306
$1,149,999
3 Beds
/ 2 Baths
$1,149,999
130 FAIRWAY COURT Court Unit# 229 The Blue Mountains, Ontario
Listing # 40726306
3 Beds
/ 2 Baths
Experience all-season living and lucrative investment potential in this beautifully renovated 3-bedroom, 2-bathroom stacked townhome located in the sought-after Rivergrass community, eligible for a Short-Term Accommodation (STA) license. Perfectly situated just minutes from Blue Mountain Village, ski hills, golf courses, beaches, Collingwood, and Scandinave Spa, this turnkey, fully furnished retreat offers a rare opportunity to enjoy and profit from one of Ontarios top four-season destinations.This bright, two-story corner unit features a spacious open-concept layout with an upgraded kitchen, charming brick fireplace, and new finishes throughout, including updated countertops, main level flooring, stylish bathrooms, light fixtures, window coverings and more. Two generously sized bedrooms and a 4-piece bath are located on the main level, while the private upper-level primary suite boasts a Juliette balcony, 3-piece ensuite, and double closet an ideal layout for guests or family. Enjoy the private storage locker for skis, in-suite laundry, and smart door lock/camera system, plus access to resort-style amenities including a seasonal pool, year-round hot tub, resort shuttle, Blue Mountain Village Association Membership (with exclusive discounts, private beach access, event perks, and more), and 24-hour security. Currently operating as a successful short-term rental, this unit can earn $90,000+ in annual rental income, making it the perfect investment opportunity with personal-use flexibility. Everything you need is included from appliances and kitchenware to artwork and TVs, just bring your bags! Whether you're looking for a savvy investment, a weekend escape, or a full-time residence with unbeatable amenities and views of the golf course, 130 Fairway Court #229 delivers it all. (id:7526)
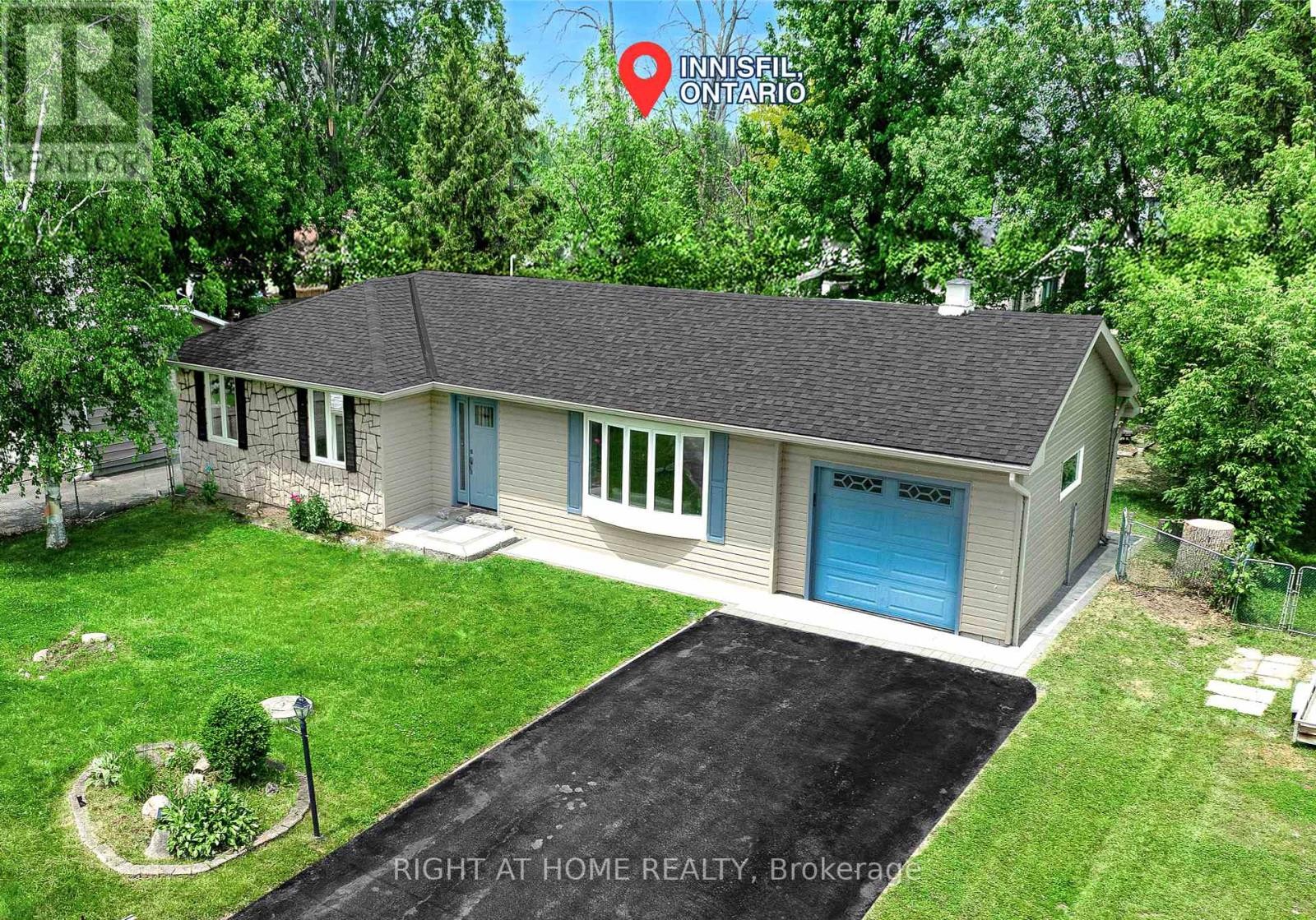
1152 BIRCH ROAD
Innisfil (Gilford), Ontario
Listing # N12217875
$1,150,000
3 Beds
/ 2 Baths
$1,150,000
1152 BIRCH ROAD Innisfil (Gilford), Ontario
Listing # N12217875
3 Beds
/ 2 Baths
This beautifully renovated 3 bedroom 2 bathroom bungalow sits on a large 80x150 ft private lot, just minutes from beaches, marinas, parks, golf, and the upcoming Killarney school.Open-concept main floor features vaulted ceilings, oversized windows, and engineered flooring throughout. The modern kitchen has a large centre island, quartz countertops, stainless steel appliances, and a gas stove. Spacious dining area with a walkout to a backyard oasis complete with a large deck. The garage door has a back door as well and you have a long driveway with enough parking for guests, RVs, or a boat. Live the lifestyle you've been dreaming of! (id:7526)
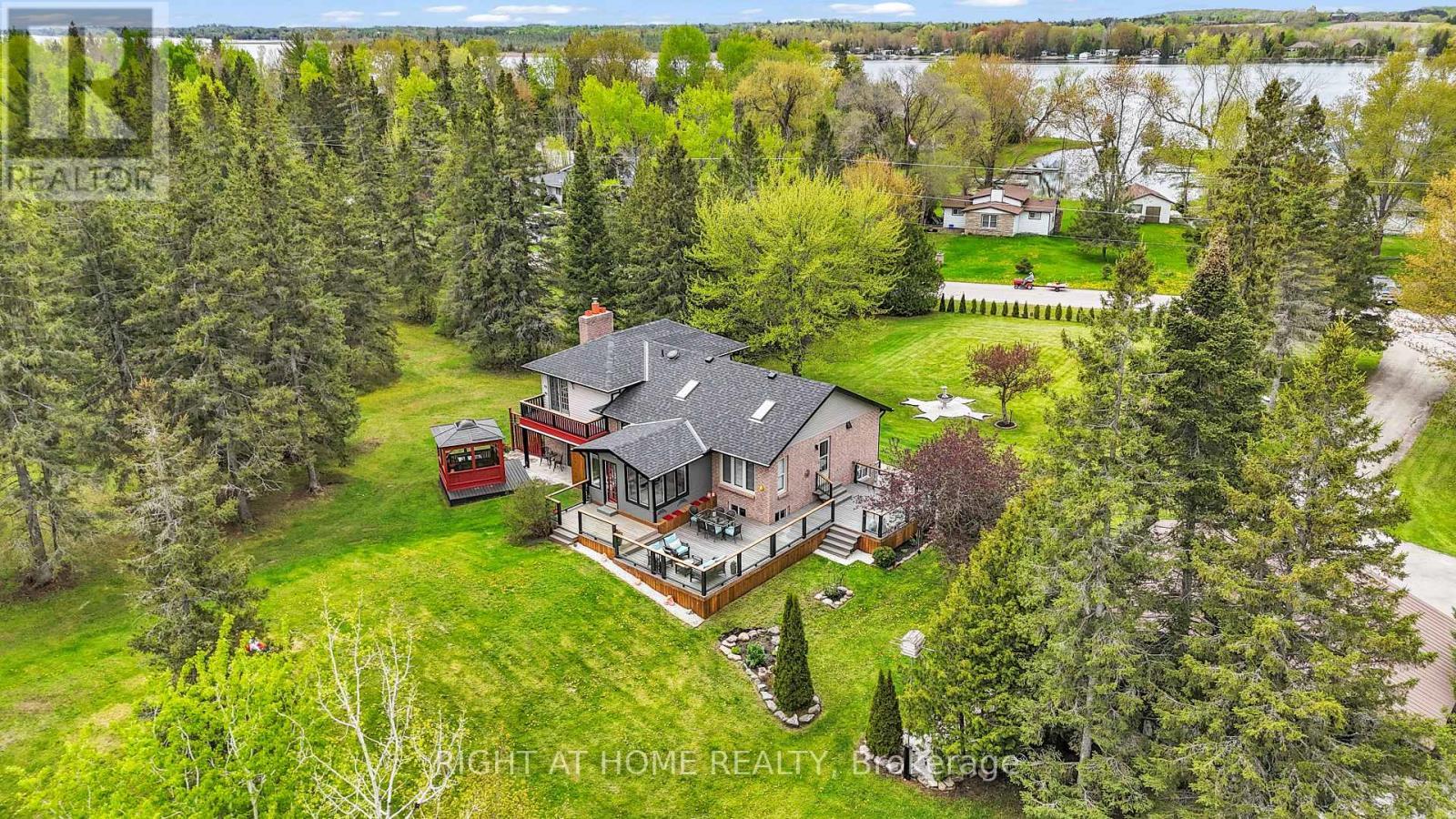
119 STURGEON GLEN ROAD
Kawartha Lakes (Fenelon Falls), Ontario
Listing # X12100739
$1,178,000
2+1 Beds
/ 2 Baths
$1,178,000
119 STURGEON GLEN ROAD Kawartha Lakes (Fenelon Falls), Ontario
Listing # X12100739
2+1 Beds
/ 2 Baths
Unprecedented privacy! Step into your own slice of paradise at Paradise House! Nestled on a tranquil 2.47-acre lot steps away from the serene shores of Sturgeon Lake (public boat launch access), this newly renovated custom-built 4 Level Side Split Bungalow invites you to indulge in luxury and tranquility like never before. As you enter the extra long driveway, be greeted by the allure of mature trees embracing the property, whispering tales of the beauty that awaits within. Step into the chef's dream kitchen, where an executive gas stove and stainless steel appliances await to elevate your culinary adventures. Gather around the expansive quartz waterfall island, basking in the breathtaking views of the lake and surrounding forest. On the main level, discover a large formal dining room, a 2nd bedroom, a 3-piece washroom, each meticulously crafted with attention to detail***see more in attachment (id:7526)

21 CHESTNUT COURT
Aurora, Ontario
Listing # N12233259
$1,188,000
3 Beds
/ 4 Baths
$1,188,000
21 CHESTNUT COURT Aurora, Ontario
Listing # N12233259
3 Beds
/ 4 Baths
Discover 5 reasons you'll fall in love with this stunning, never-lived-in home in the heart of Aurora! The modern, O-P-E-N C-O-N-C-E-P-T main floor features a sleek kitchen with stainless steel appliances, a spacious C-E-N-T-E-R I-S-L-A-N-D, and an expansive dining area bathed in natural light from floor-to-ceiling windows. The living room flows seamlessly into the kitchen and leads to a P-R-I-V-A-T-E B-A-L-C-O-N-Y with breathtaking, unobstructed P-O-N-D and ravine views. Upstairs, find 3 spacious bedrooms, 2 full bathrooms, and a family room with oversized windows offering tranquil views and N-O R-E-A-R N-E-I-G-H-B-O-U-R-S. The finished basement provides additional living space with massive windows and the potential for an E-X-T-R-A full bathroom. Located just minutes from top-tier amenities, shopping, and easy access to Hwy 404, this prime location offers a perfect blend of convenience and privacy. For outdoor enthusiasts, E-Z G-O-L-F is nearby, and Auroras small-town charm combined with urban conveniences makes it one of Canadas top places to live. Enjoy entertaining or unwinding in style on your own private R-O-O-F-T-O-P T-E-R-R-A-C-E, offering panoramic views of the surrounding landscape. Inside, the home is filled with high-end finishes, including 10' ceilings on the main level, smooth ceilings throughout, and elegant O-A-K V-E-N-E-E-R wood stairs. The luxurious bathrooms, including a master ensuite with a F-R-A-M-E-L-E-S-S G-L-A-S-S shower and freestanding tub, complete this gorgeous home. A must-see! Don't miss the opportunity to own this incredible property in one of Auroras most sought-after locations. VIRTUALLY STAGED. (id:7526)
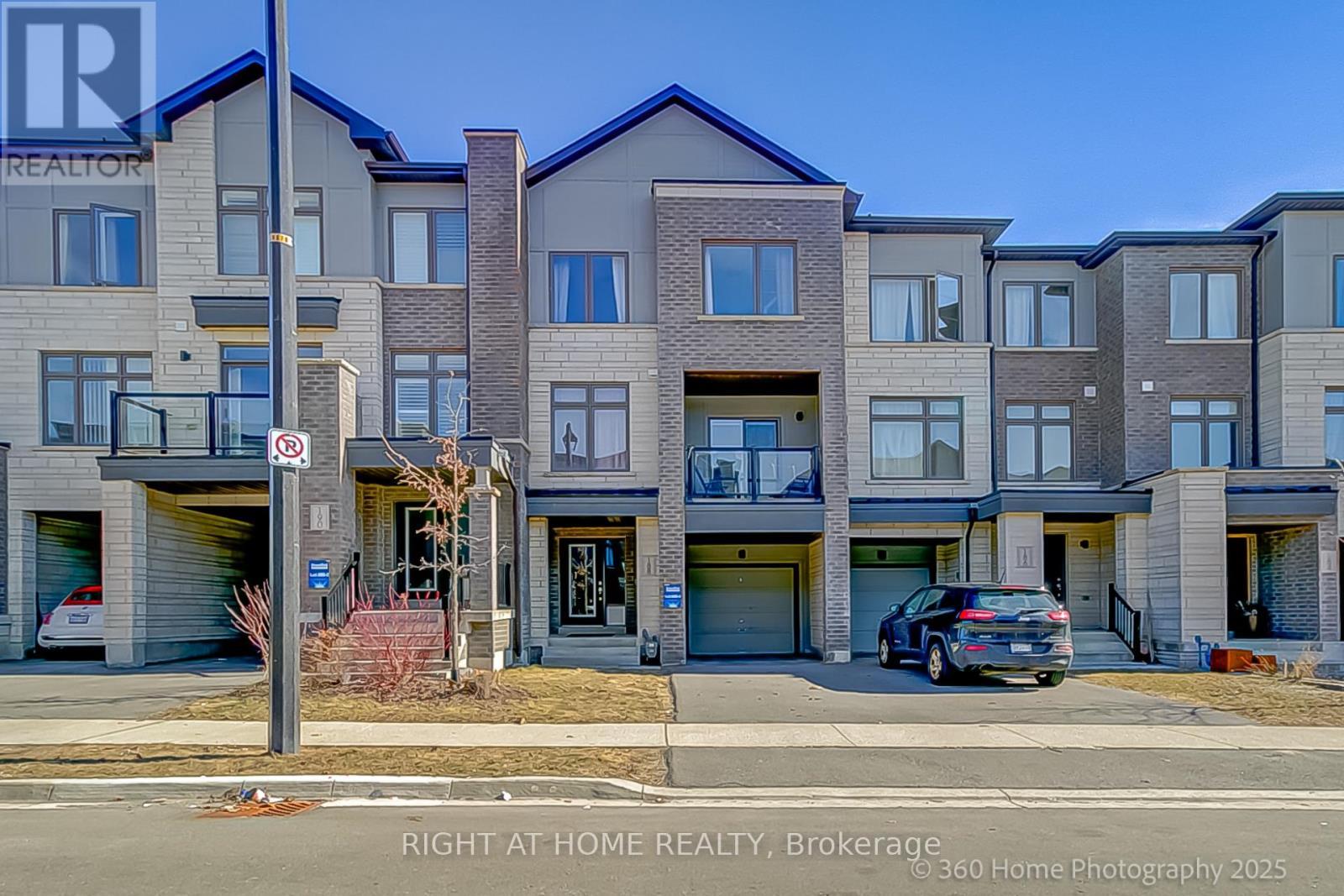
188 TANGO CRESCENT
Newmarket (Woodland Hill), Ontario
Listing # N12091216
$1,188,000
3+1 Beds
/ 3 Baths
$1,188,000
188 TANGO CRESCENT Newmarket (Woodland Hill), Ontario
Listing # N12091216
3+1 Beds
/ 3 Baths
LOCATION!! THE BEST NEWMARKET NEIGHBOURHOOD! Minutes from the Upper Canada Mall, Schools, Entertainment, Restaurants, Parks and public Transportation. Close to the Hospital, both 400 and 404 HWY, GO Bus Terminal. Beautiful 3 Bedroom With Over $40 Thousand Spent in Upgrades, Open Concept, Modern Kitchen, 9 Ft Ceilings, Large Den Can Be Used As 4th Bedroom, Insulated Basement W/Rough-In Bath, Large Cozy Balcony.1 YO Fence, New Appliances with 1 YR Warranty (till Feb 2026), Upgraded Metal Railings on Stairs. (id:7526)
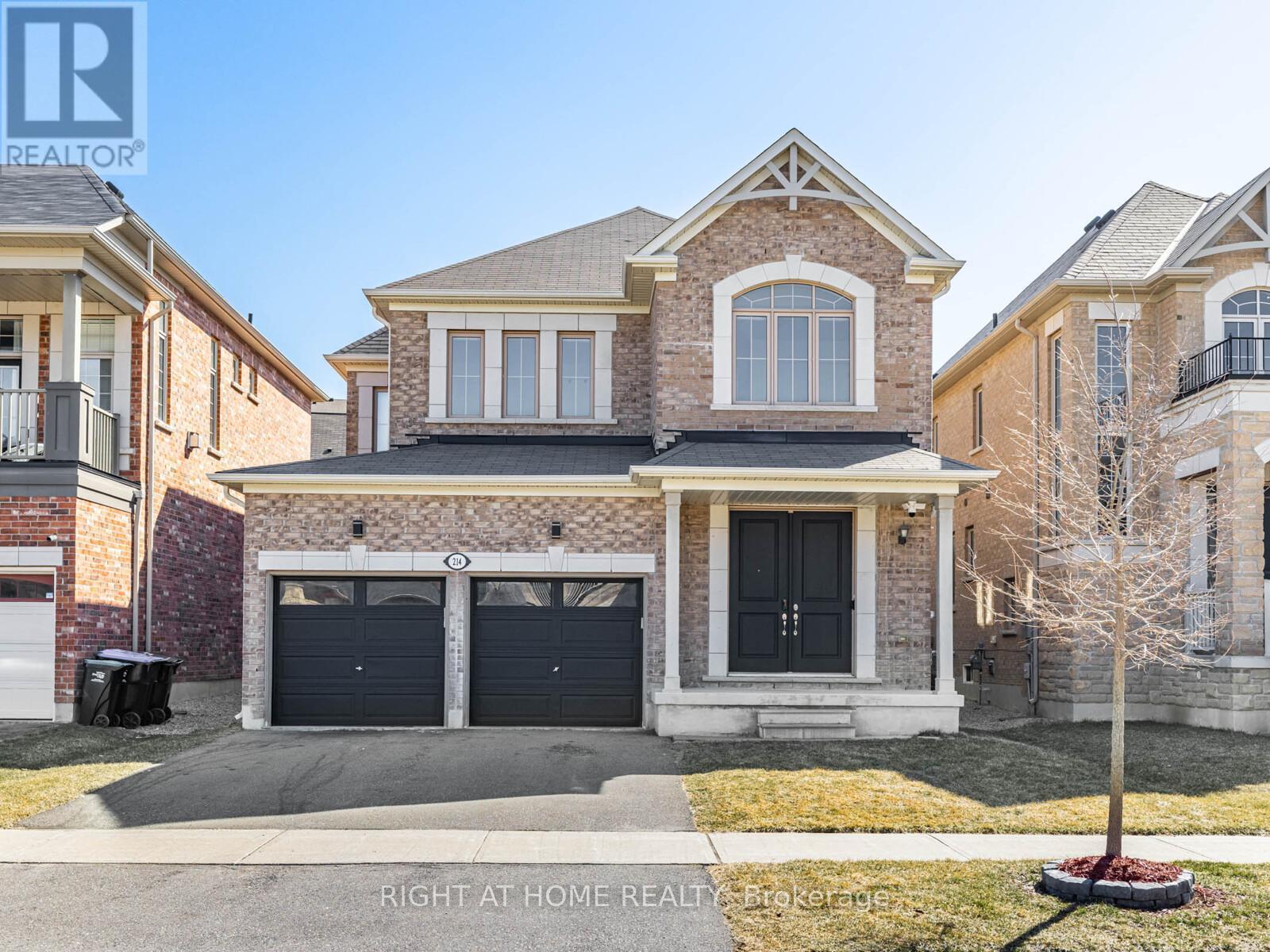
214 STEVENSON CRESCENT
Bradford West Gwillimbury (Bradford), Ontario
Listing # N12191619
$1,199,000
4 Beds
/ 4 Baths
$1,199,000
214 STEVENSON CRESCENT Bradford West Gwillimbury (Bradford), Ontario
Listing # N12191619
4 Beds
/ 4 Baths
Welcome home! This exceptional home has been meticulously taken care of and is perfect for a large or growing family that loves to entertain! The open concept kitchen is perfect to host guests and is great for a busy family that needs a clear view of all the activities on the main floor! The backyard boasts a large deck, connected to a new hot tub that is less than 1 year old and has had minimal use. The backyard also has a sandy sitting area for small gatherings around a fire. Equipped with its own irrigation system in both the back and front yard, your lawn will always look healthy and vibrant! The sand pit can be removed if needed. The finished basement is perfect for entertaining as it has a built in, hidden projector screen. Have a young children? Keep them busy with the little playhouse created under the stairs! The basement was also designed to allow you to add another bedroom. Equipped with it's own full bathroom, this is perfect for a family that has an older child who may want his/her own living space! This house is located in a quiet neighbourhood in walking distance from a high school, elementary school and all amenities! You don't want to miss out on this one! (id:7526)
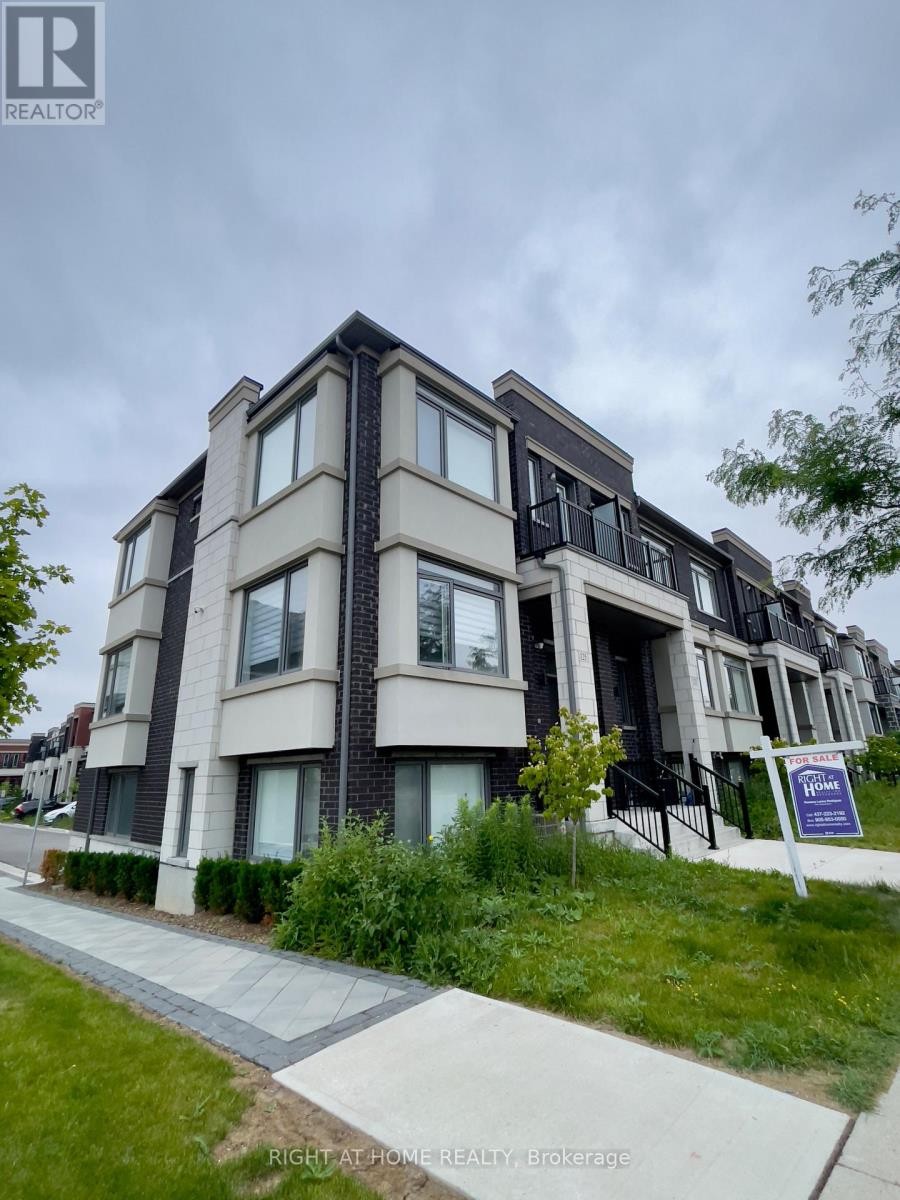
125 CRIMSON FOREST DRIVE
Vaughan (Patterson), Ontario
Listing # N12249076
$1,199,000
3+1 Beds
/ 2 Baths
$1,199,000
125 CRIMSON FOREST DRIVE Vaughan (Patterson), Ontario
Listing # N12249076
3+1 Beds
/ 2 Baths
Stunning 4 Bedroom Modern Townhome! This Premium Corner Unit Offers Breathtaking Views Overlooking The Park. Open And Bright Concept With Large Panoramic Windows That Allow Natural Light To Flood The Space. The Beautiful Kitchen Boasts Stainless Steel Appliances, Cooktop, Wall Oven, Waterfall Island, And Granite Backsplash. Zebra Roller Blinds And Hardwood Floors Throughout The Entire House. Situated Close To Go Train, Shopping, Dinning, Vaughan Mills. (id:7526)
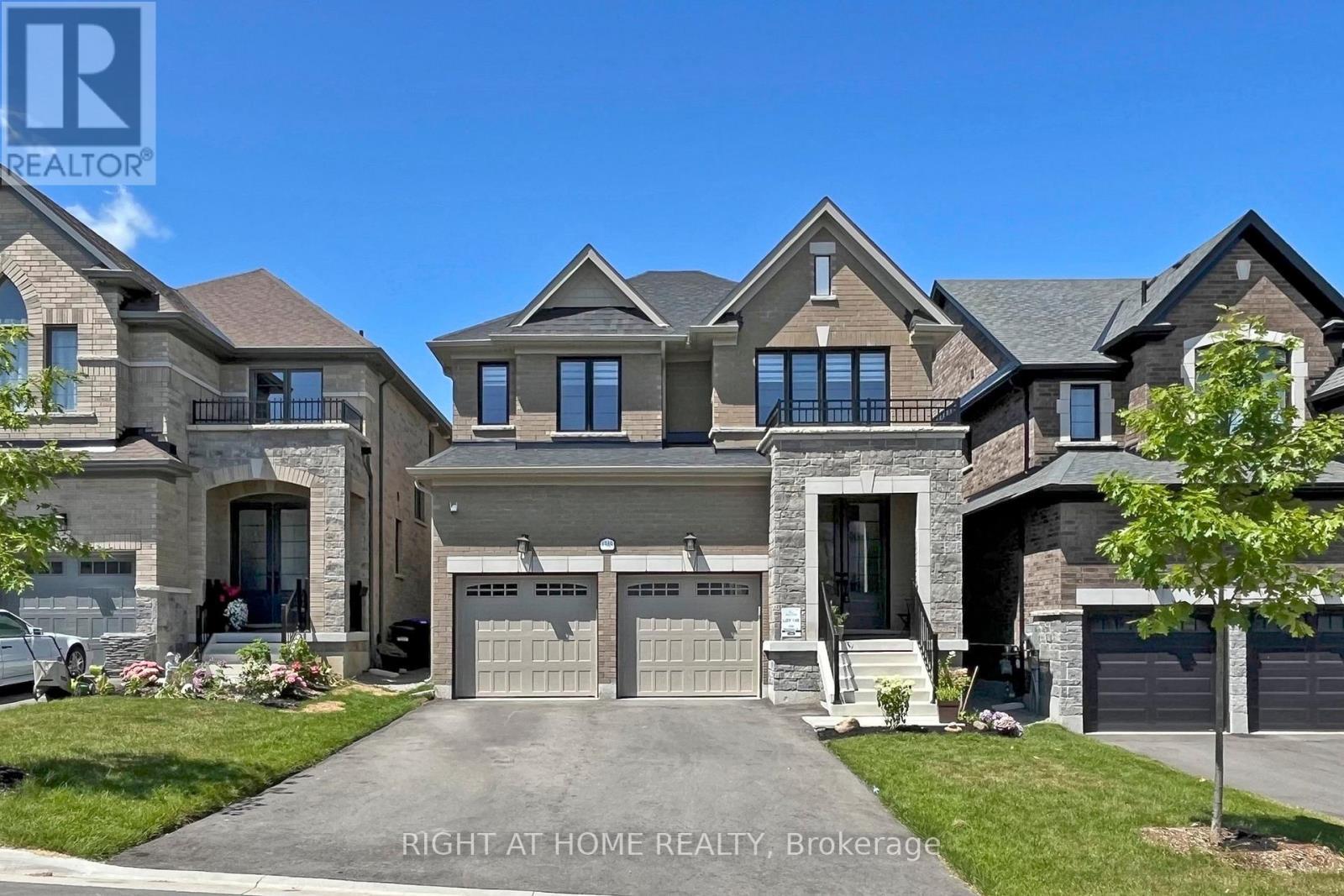
1348 BLACKMORE STREET
Innisfil (Alcona), Ontario
Listing # N12103110
$1,237,000
4+2 Beds
/ 5 Baths
$1,237,000
1348 BLACKMORE STREET Innisfil (Alcona), Ontario
Listing # N12103110
4+2 Beds
/ 5 Baths
Exceptional Detached Home located in Innisfil, Office On Main Floor For Work From Home, Chef's Kitchen With Quartz Counters, Marble Herringbone Backsplash, Pot Filler and Stainless Steel High End Appliances, Pot Lights, Hardwood Through Out Main Floor And Upper Hallway, Smooth Ceilings Throughout the Home, 2 Custom Fireplace Surrounds in Great Room and Basement living Room, This Elegant Property Includes 3,582 sqft of Finished Space, Including a 738 sqft Finished Basement Nanny Suite With a Full Bathroom and Full Kitchen, Large Primary Bedroom with a Sitting area and Spa Like Ensuite With Free Standing Soaker Tub and Double Sink Vanity, No Sidewalk. Custom Blinds, 2 Fridges, 2 Stoves, 2 Dishwashers, Garage door Openers, All Light Fixtures. Don't Forget to Check Out The Virtual Tour!! (id:7526)
