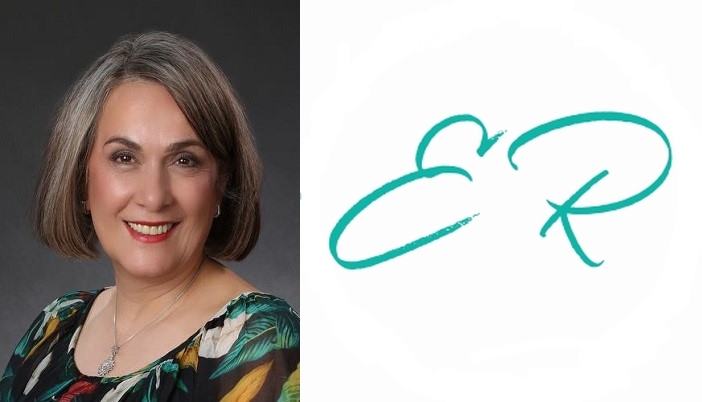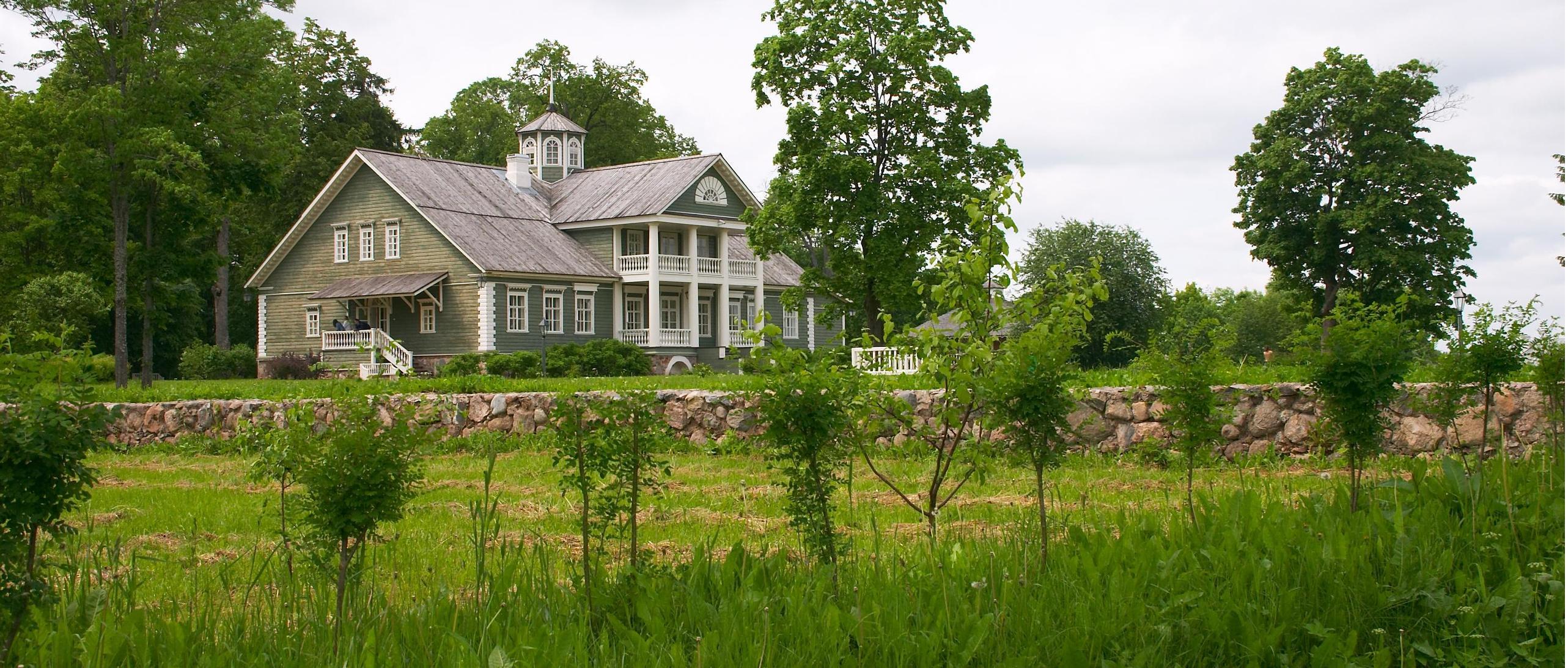Listings
All fields with an asterisk (*) are mandatory.
Invalid email address.
The security code entered does not match.
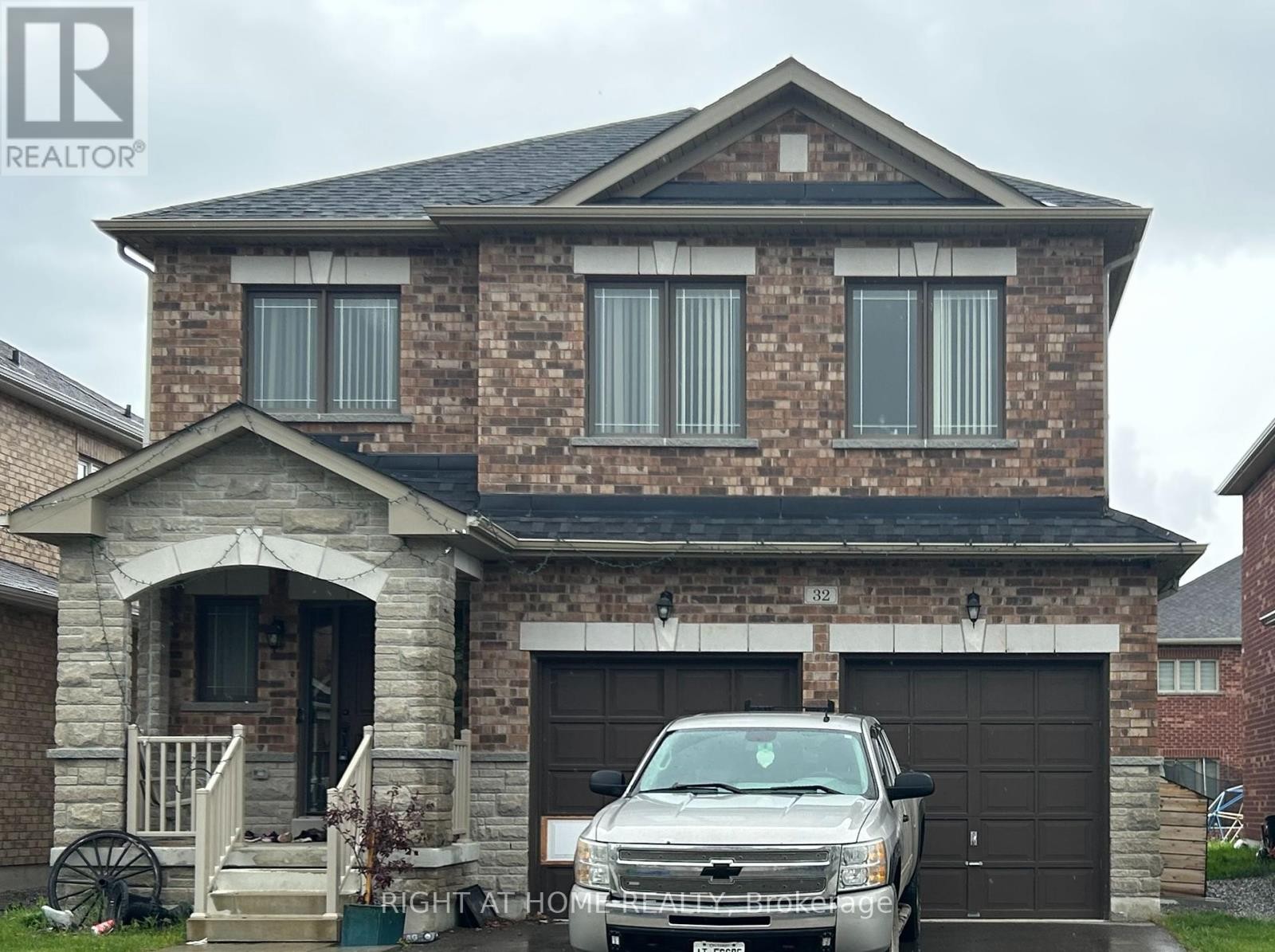
,
Listing # N12217515
$2,700.00 Monthly
4 Beds
/ 3 Baths
$2,700.00 Monthly
Listing # N12217515
4 Beds
/ 3 Baths
Beautiful Stunning Double Car Garage Home In A Cozy, Family Town Of Beaverton Located On The Shores Of Lake Simcoe. Open Concept, Fireplace 9' Celling, Large Kitchen, Breakfast Area Over View Large Back Yard, combine living room and Dining Room and Family Room Hardwood Through Main Floor and Stairs. Main Floor Laundry Direct Access To Garage. 4 Spacious Bed Room Master Bed Room With Double Shower & Soak Bath. Stainless Sell Stove, Fridge, Dishwasher. Front Load Washer & Dryer. Close To Lake Simco Beach, Shopping, School, Curling Club, Golfing, Farms, Small Harbor & Yacht Club. (id:7526)
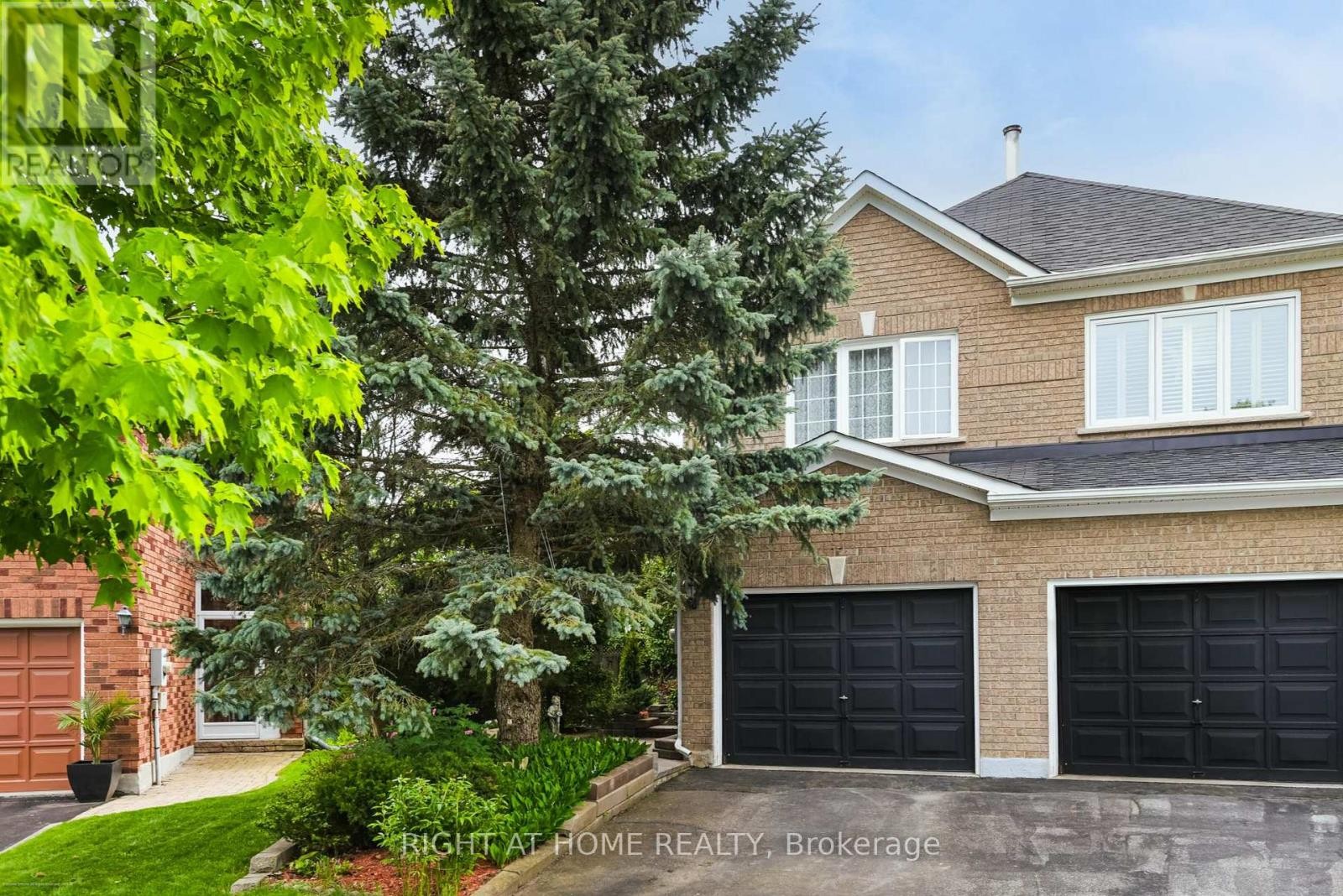
28 FOXTAIL RIDGE
Newmarket (Armitage), Ontario
Listing # N12209666
$1,025,000
3 Beds
/ 3 Baths
$1,025,000
28 FOXTAIL RIDGE Newmarket (Armitage), Ontario
Listing # N12209666
3 Beds
/ 3 Baths
*Welcome to 28 Foxtail Ridge- A Blend of Character and Comfort in Armitage Village.* Nestled in one of Newmarket's most sought-after family communities, this well-cared-for semi-detached residence has remained in the hands of its original owners. Featuring three generously sized bedrooms, three bathrooms, and a fully finished basement, this home delivers a harmonious blend of warmth, functionality, and timeless appeal. Natural light floods the main level, showcasing rich hardwood flooring and a fluid design that seamlessly connects the living room, dining space, and kitchen, making it perfect for both daily life and hosting loved ones. Step through to your private backyard retreat, where a spacious deck overlooks a lush garden filled with mature fruit trees- cherry, sour cherry, pear, and peach- creating a peaceful outdoor escape. Upstairs, the inviting primary bedroom features a walk-in closet and a 4-piece en-suite, while two additional rooms and a full bath provide versatility for children, guests, or a home office. The finished lower level enhances the living space with a welcoming recreation room, a dedicated laundry area, a cold room, and a relaxing sauna ideal for unwinding at the end of the day. Ideally positioned near nature trails, schools, parks, shopping, restaurants, and public transportation, this home offers both comfort and connection. Upgrades over the years include: Roof (2021), Main Bathroom (2023), Refurbished Furnace (2010), and updated upstairs windows. More than just a place to live, this is a lifestyle worth embracing! (id:7526)
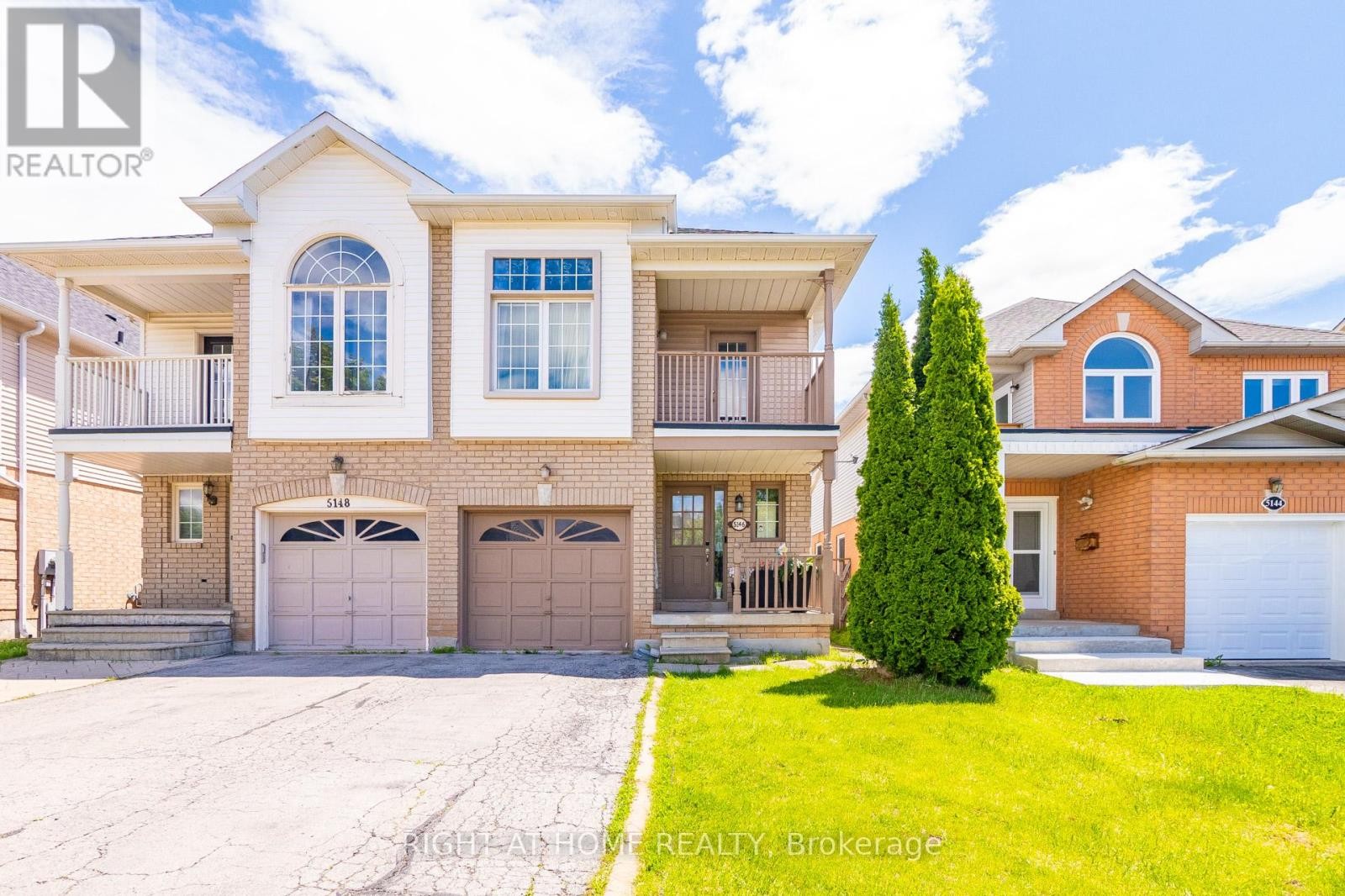
5146 PORTER STREET
Burlington (Uptown), Ontario
Listing # W12200923
$1,049,900
4+1 Beds
/ 4 Baths
$1,049,900
5146 PORTER STREET Burlington (Uptown), Ontario
Listing # W12200923
4+1 Beds
/ 4 Baths
Beautifully upgraded semi-detached home in a highly sought-after neighborhood! This spacious 4-bedroom, 3-bathroom gem features hardwood flooring throughout, pot lights, and a modern kitchen with premium finishes. Enjoy the convenience of second-floor laundry and a fully finished basement complete with a bedroom, full bath, and living area, perfect for extended family or guests. Egress window installed in the basement for safety. Located near top-rated schools with easy school bus access, steps from major amenities, and just minutes to Hwy 407 & 403. Security system included. HVAC, A/C, and water heater all owned no rentals! A truly turn-key home in a prime location. Dont miss it! (id:7526)
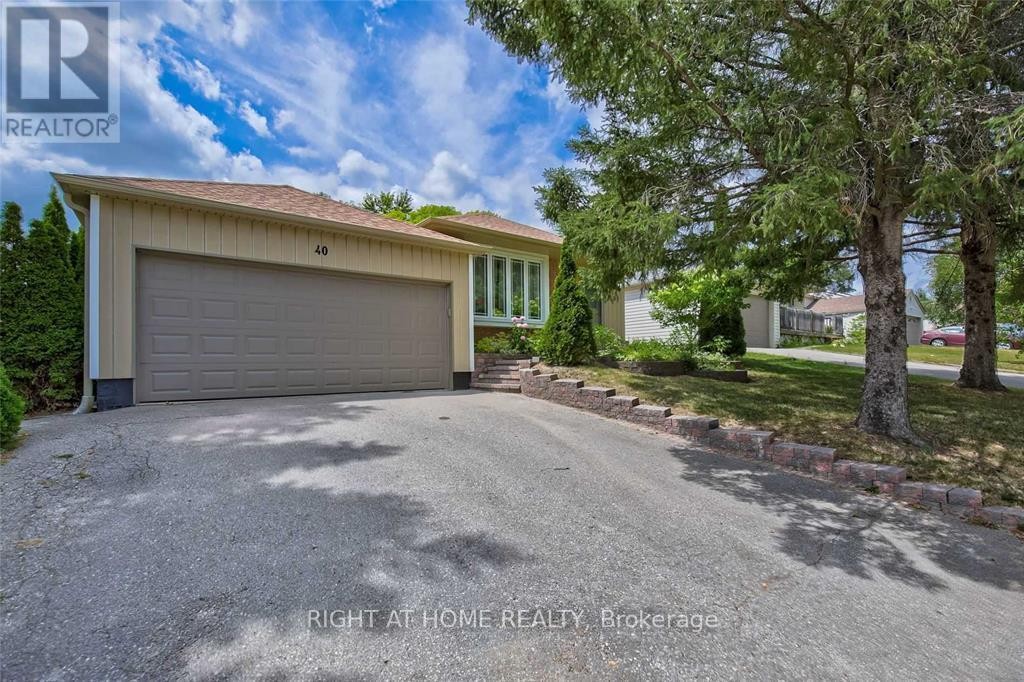
40 HOLLAND RIVER BLV BOULEVARD
East Gwillimbury (Holland Landing), Ontario
Listing # N12232851
$1,050,000
4 Beds
/ 3 Baths
$1,050,000
40 HOLLAND RIVER BLV BOULEVARD East Gwillimbury (Holland Landing), Ontario
Listing # N12232851
4 Beds
/ 3 Baths
Welcome to this move-in-ready gem nestled in a nice, family-friendly neighborhood. Featuring beautiful hardwood floors throughout, this home was renovated in 2020 with a modern kitchen and black stainless steel appliances. The AC system was also fully replaced in 2020. Just a minutes walk to the school, this property is conveniently located near the Nokiidaa Trail, Plaza, and Costco. With spacious rooms, a cozy atmosphere, and a prime location, this property is truly a gem waiting to be discovered. (id:7526)
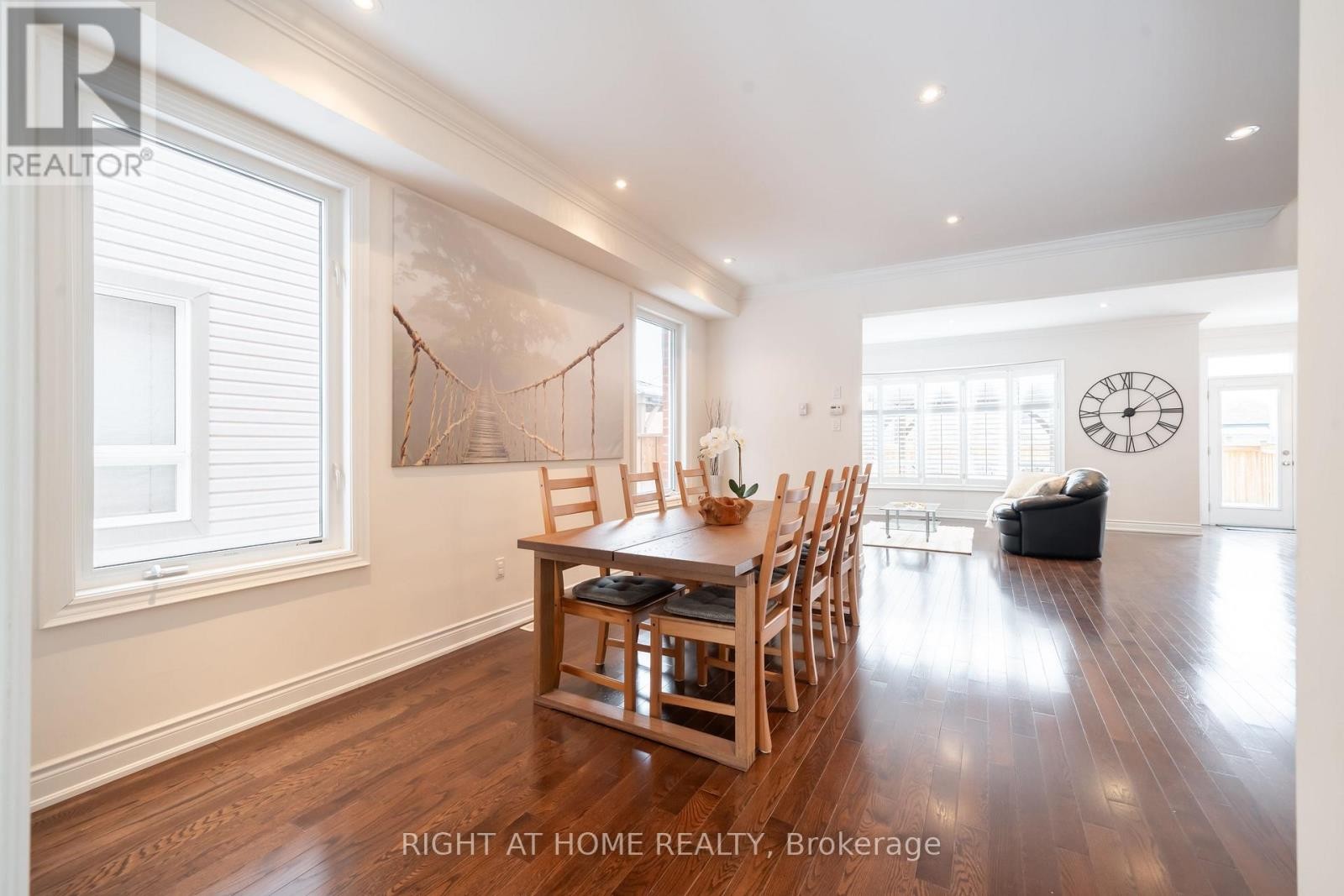
82 JOHN LINK AVENUE
Georgina (Sutton & Jackson's Point), Ontario
Listing # N12169907
$1,058,000
4+1 Beds
/ 5 Baths
$1,058,000
82 JOHN LINK AVENUE Georgina (Sutton & Jackson's Point), Ontario
Listing # N12169907
4+1 Beds
/ 5 Baths
Your Will Love This Home! With this Gem you have it All - 1 Large living Area & Kitchen With Large Pantry! 2 Hardwood Floors on Main & 2nd Floors! 3 All Bedrooms With Ensuite Bath! 4 Separate Entrance to Finished Basement With 3pc Bath! 5 Full Brick Home (No Siding) This beautiful nest offers the most convenient floor plan! Meticulously designed where style, space, and comfort come together to create the perfect living experience! Nestled in one of the most desirable neighbourhoods, this stunning Full-Brick property offers remarkable 3,500 square feet of living space! Amazing bonus is Fully Finished Basement with a Walk Up Separate Entrance! Ideal for an in-law suite, nanny suite or additional living space or even for Airbnb to generate extra $$$. Everything just set to GO! Boasting 4+1 spacious bedrooms and 5 elegant bathrooms, every inch of this home has been thoughtfully designed with families in mind. The main floor features 9-foot smooth ceilings with pot lights and beautiful solid oak hardwood flooring throughout the main and 2nd floors! creating a welcoming and luxurious atmosphere. The heart of the home is the grand kitchen, complete with a stylish centre island, granite countertop, s/s appliances and gas stove. Also a large pantry, and convenient walk-through mudroom with cabinets and extra counter space leading to the garage.Lots of storage! The cozy family room is designed for relaxation and entertainment, featuring a charming gas fireplace and a large bay window that floods the space with natural light. Every bedroom is generously sized, and each has ensuite access adding a touch of privacy and convenience for everyone in the household. Step outside to the beautifully landscaped backyard, where you'll find a spacious 29x16ft newer deck and large solid wood gazebo 14x12, perfect for enjoying sunny afternoons and warm evenings. With no sidewalk in front ,the driveway and garage offer 6parking spots, ensuring ample space for all your vehicles and guests. (id:7526)
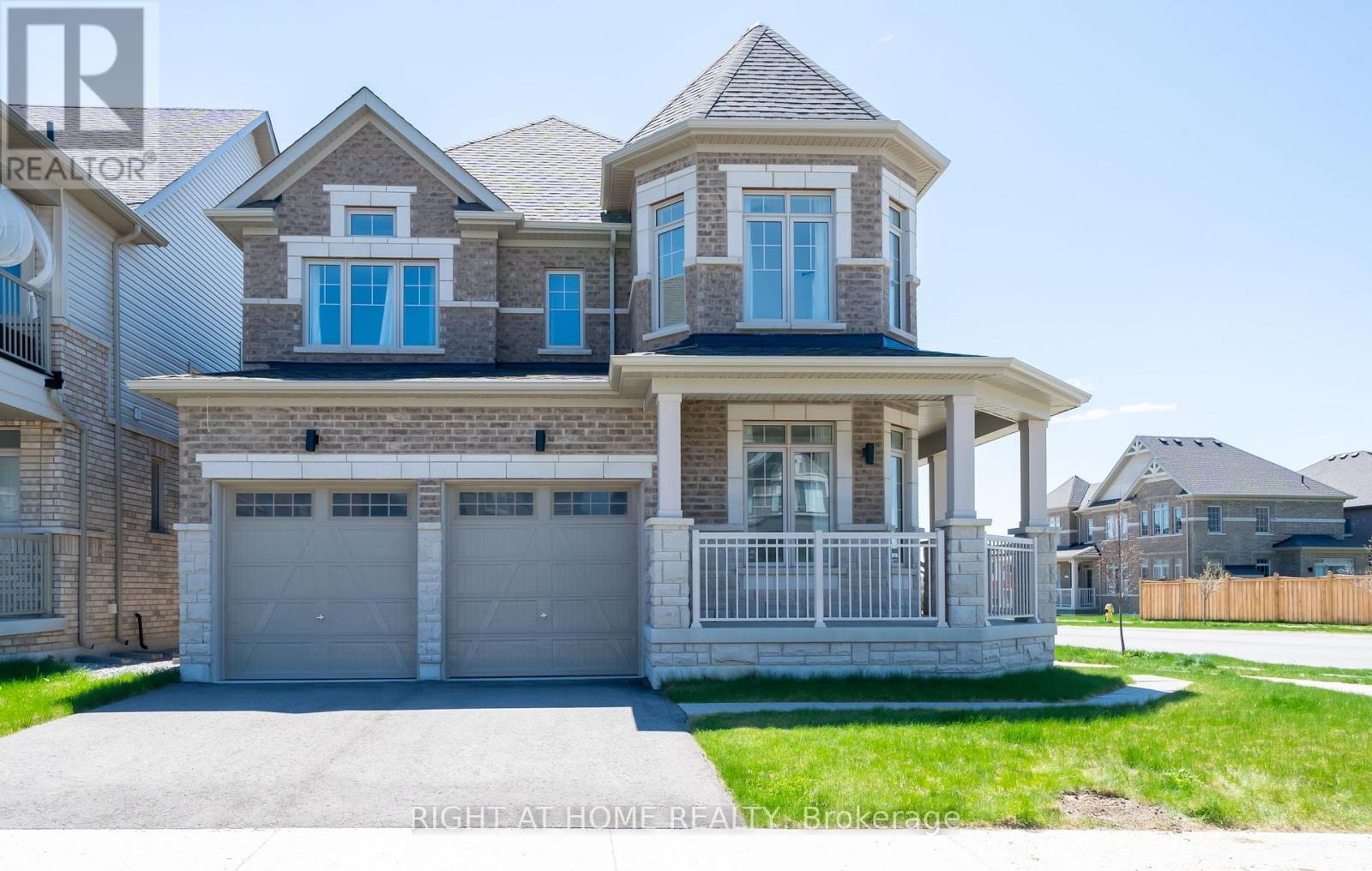
42 COPPERHILL HEIGHTS
Barrie, Ontario
Listing # S12150311
$1,059,000
4+1 Beds
/ 3 Baths
$1,059,000
42 COPPERHILL HEIGHTS Barrie, Ontario
Listing # S12150311
4+1 Beds
/ 3 Baths
Looking For Bright Sun-Filled Home? This is What You Need! - This Corner home is not like any other! Nestled on Rarely Available Premium Corner Lot in Prime South Barrie Location! Welcome to this bright and beautifully designed detached home, perfectly situated on a rarely available Premium corner lot that offers extra space, enhanced privacy + Lots Of Natural Sunlight! Oversized windows throughout fill the home with sunshine from morning to evening, creating a warm and inviting atmosphere in every room. With 4 spacious bedrooms upstairs and a large main-floor office, this versatile layout is perfect for growing families, multigenerational living, or those needing a work-from-home setup. The main-floor office, surrounded by windows, is generously sized and can easily be used as a 5th bedroom. Enjoy a modern open-concept layout with 9-foot smooth ceilings and bright living spaces designed for comfort and connection. The chef-inspired kitchen features a large centered island, ideal for cooking, entertaining, or casual dining, upgraded rough-in for gas stove. Upstairs, the primary suite is your private retreat, offering a large walk-in closet and a spa-like 4-piece ensuite with a glass shower and freestanding soaker tub. All bedrooms are spacious and filled with natural light. Step outside to a sunny south-facing backyard, perfect for summer barbecues, gardening, or quiet relaxation. The wraparound fence adds both privacy and charm, creating a secure and stylish outdoor space for children, pets, or entertaining guests(other upgrades - gas rough-in and electrical outlet for gas stove, 200A panel) Located in a quiet, family-friendly neighbourhood just steps to a new park, playground, and upcoming elementary school. Enjoy easy access to Hwy 400, Barrie South GO Station, and everyday essentials like Costco, Metro, Zehrs grocery stores, schools, gyms, golf, restaurants, and movie theatres. Plus, your'e only 10 minutes from Lake Simcoe beaches, waterfront parks & much more (id:7526)
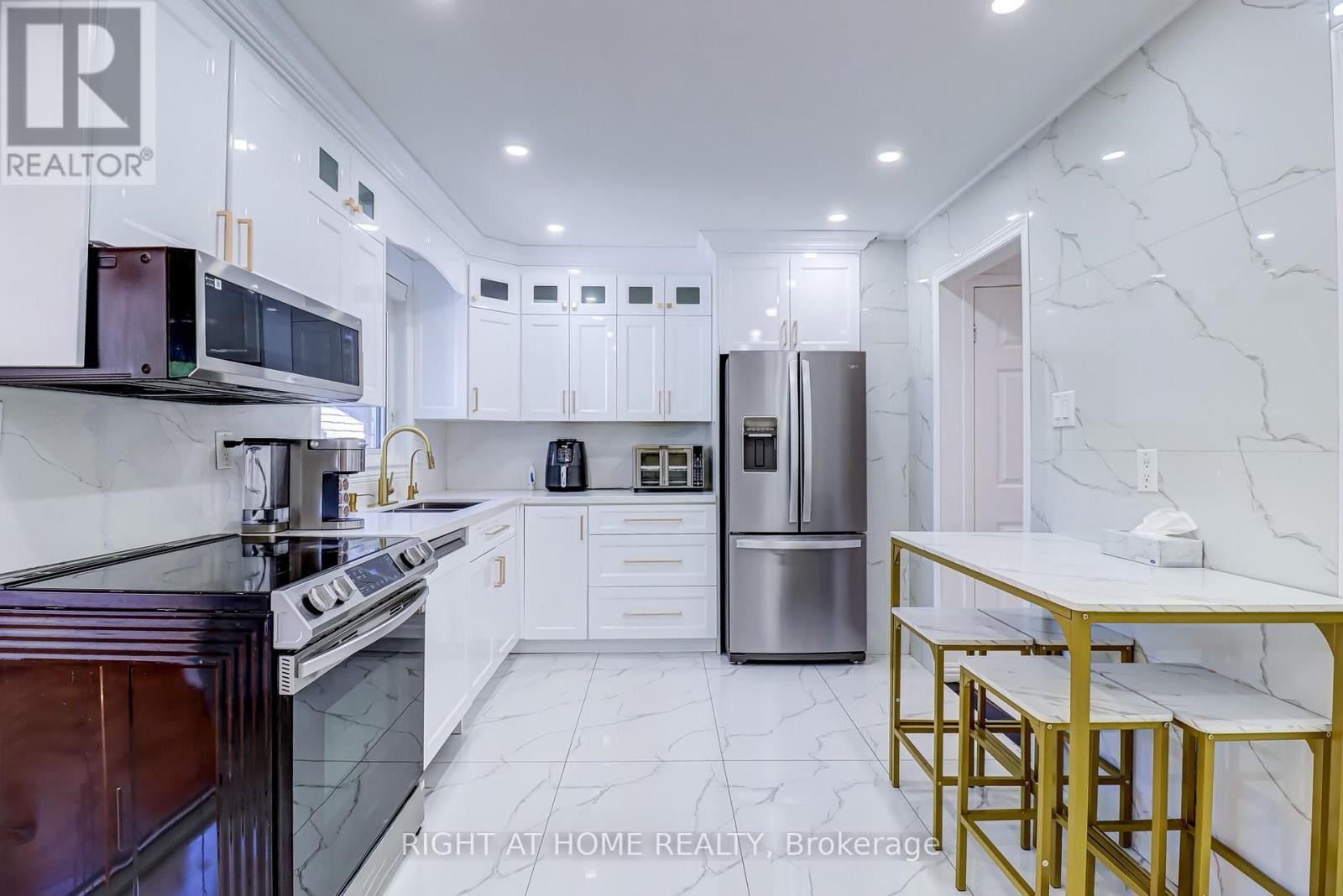
63 COG HILL DRIVE
Vaughan (Glen Shields), Ontario
Listing # N12251427
$1,098,000
3+1 Beds
/ 3 Baths
$1,098,000
63 COG HILL DRIVE Vaughan (Glen Shields), Ontario
Listing # N12251427
3+1 Beds
/ 3 Baths
Desirable Detached Home Situated In Family-Friendly Neighbourhood Glen Shields. Fully Renovated Kitchen, Living Room And Dining Room Are Flowing Nicely. A Gorgeous Kitchen, Newly Modernized Top To Bottom With W/O To A Bright Solarium And Massive Private Backyard For Summer Entertaining. Newly Landscaped Front Patio And Backyard With Gazebo For You To Enjoy. Three Large Bedrooms Upstairs. Basement With Separate Entrance, Kitchen & A Bedroom. Beautiful Value In This Detached Home Rarely Available In This Price Range In Vaughan!! Close To TTC, Shopping, Restaurants, And Good Schools. Move In And Enjoy This Fabulous Home. ** This is a linked property.** (id:7526)
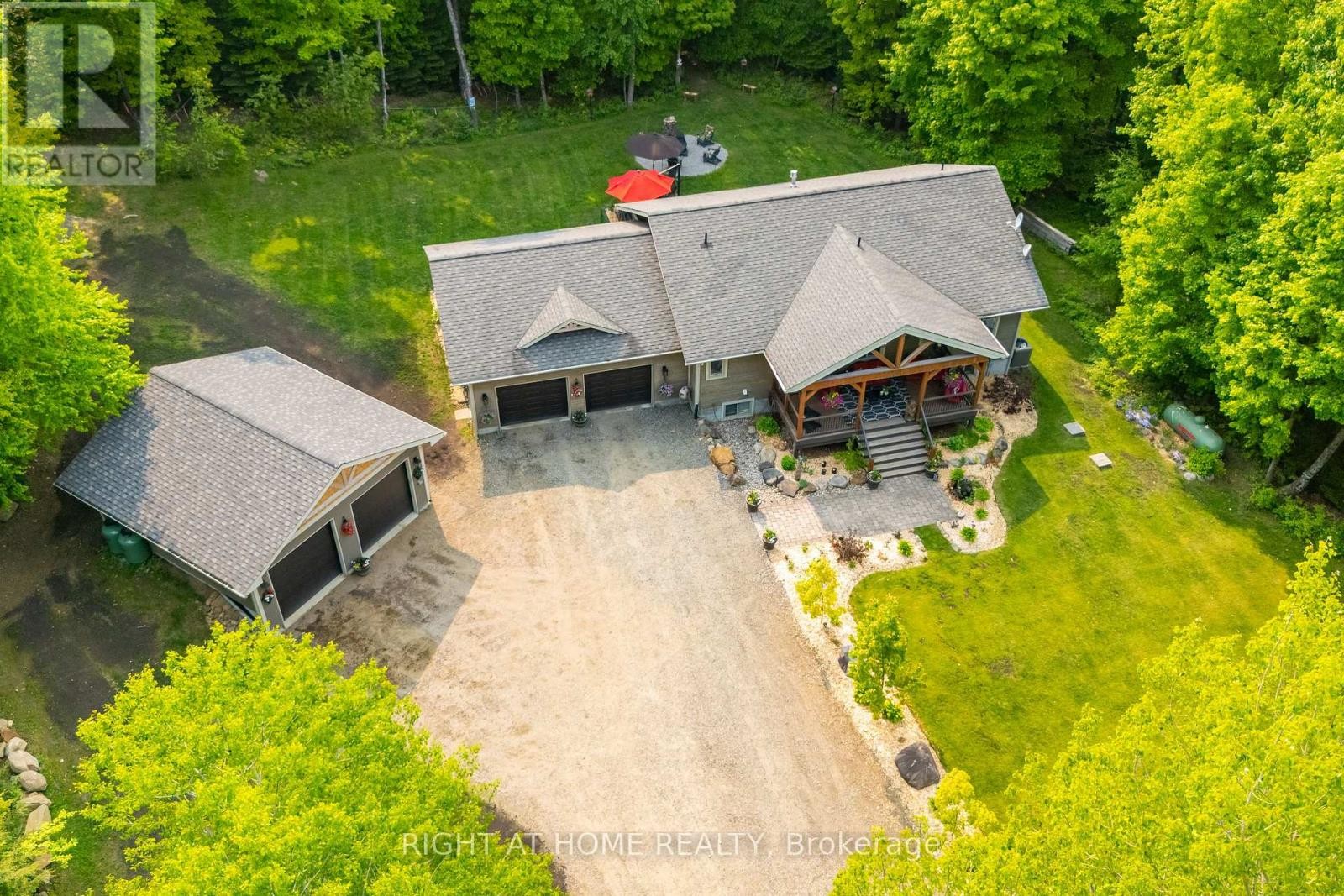
12028 HIGHWAY 118 HIGHWAY
Dysart et al (Guilford), Ontario
Listing # X12195388
$1,099,000
2+1 Beds
/ 3 Baths
$1,099,000
12028 HIGHWAY 118 HIGHWAY Dysart et al (Guilford), Ontario
Listing # X12195388
2+1 Beds
/ 3 Baths
Rarely Available! Nature, Privacy & Character A Dream Come True on 5.5 Acres! Welcome to a rare gem that's more than just a home, it's a lifestyle. Maintained with love and tucked away on a stunning, very private and peaceful 5.5 acre lot, this charming bungalow offers full connection with nature with deer visiting your backyard from time to time and birdsong as your daily soundtrack.Step into your dream with this character-filled bungalow boasting 2+1 bedrooms plus a spacious main-floor office (or optional 3rd bedroom), 3 full bathrooms with Heated Floors on main floor bathrooms, perfect layout for comfort and flexibility. Approximately 3,000 sq ft of living space. The cathedral ceilings in the open-concept living area and kitchen create an airy, inviting space centred around a stunning gas fireplace, perfect for cozy evenings. The primary suite is a private retreat featuring a walk-in closet and a luxurious 5-piece ensuite overlooking serene greenery. Whether you're a car enthusiast or a collector of big toys - this property has room for it all! You'll be thrilled with the attached 27'6"x27' garage PLUS a newly built 24'x24' heated detached workshop/garage with concrete slab, ideal for year-round projects, storage, or hobbies.The finished basement offers a huge great room with a solid wood bar, large above-grade windows, an extra bedroom, and plenty of storage to customize for your needs.Pet parents, rejoice! A dedicated mudroom with a dog shower makes daily life cleaner, easier, and even more pet-friendly.Step outside to your stunning front and backyard oasis, where peace, privacy, and panoramic nature views await.Sip your morning coffee on the deck as the forest whispers around you, its pure paradise.Enjoy the convenience of dual driveways and easy commutes on fully paved roads. You're just a short drive to shopping, public beaches, Lakeside Golf Club, groceries, and much more.This isn't just a move it's a rare opportunity to live the lifestyle you've dreamed o (id:7526)

17 WELLINGTON STREET E
Aurora (Aurora Village), Ontario
Listing # N11914130
$1,099,000
3 Beds
/ 4 Baths
$1,099,000
17 WELLINGTON STREET E Aurora (Aurora Village), Ontario
Listing # N11914130
3 Beds
/ 4 Baths
Welcome to 17 Wellington St. Built in 1860, this 2 storey Georgian stuccoed house remains as one of the few surviving pre-confederation houses in Aurora. Located in Aurora village, this historical property sits on a 161 ft deep lot. Featuring, 3 self containing one bedroom units, and 4 total baths. Rear garage converted into 5 individual rental storage units. 2/3 units tenanted, high income generating property in prime downtown, Aurora. 3rd Unit is freshly renovated ready to be tenanted. Walking distance to Transit (Go Train, Bus) Restaurants, Grocery, Entertainment, Community Centre, and so much more. (id:7526)
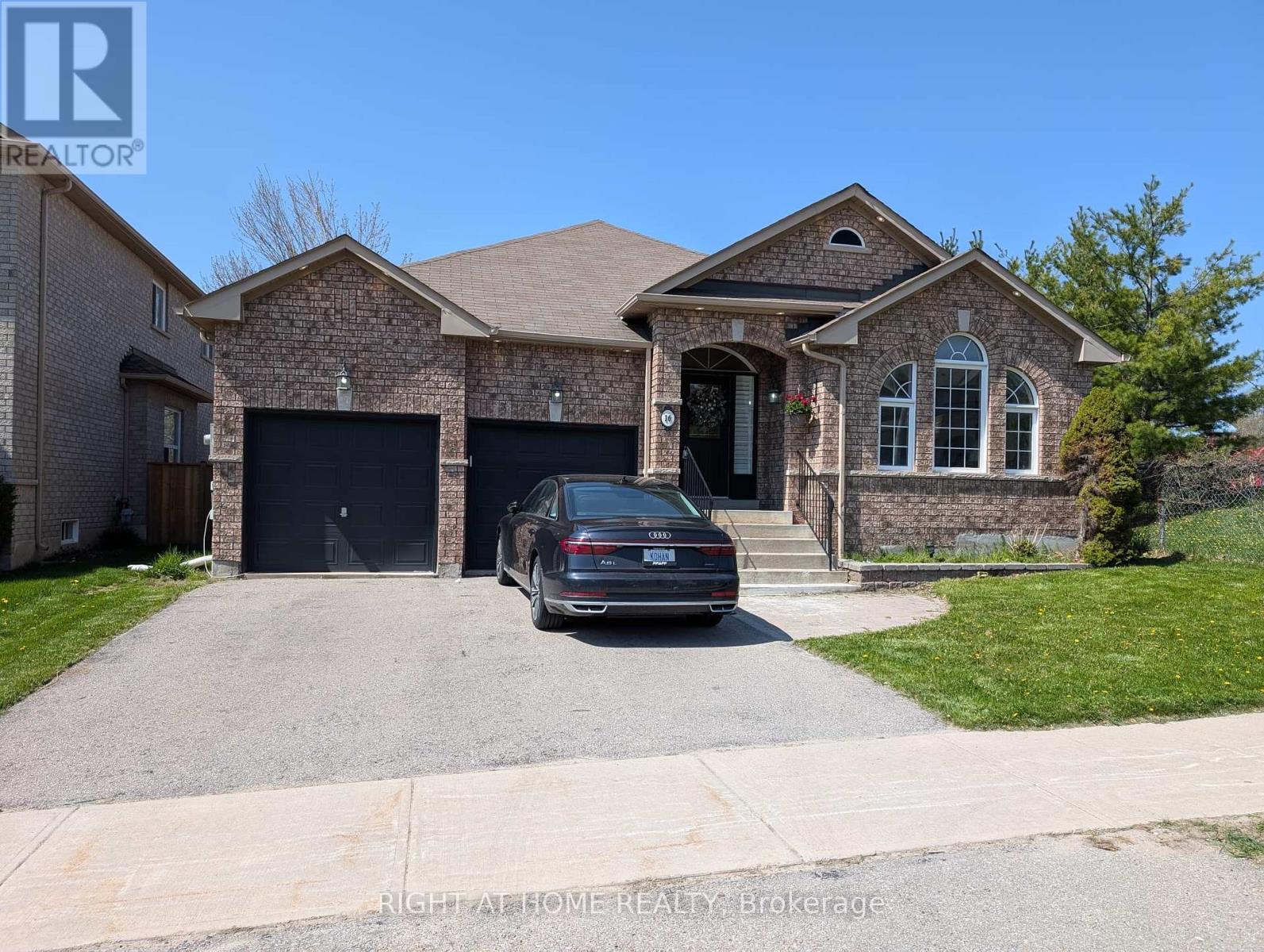
16 IMPERIAL CROWN LANE
Barrie (Innis-Shore), Ontario
Listing # S12139798
$1,120,000
3+2 Beds
/ 4 Baths
$1,120,000
16 IMPERIAL CROWN LANE Barrie (Innis-Shore), Ontario
Listing # S12139798
3+2 Beds
/ 4 Baths
Rarely offered in this sought-after Barrie neighbourhood, this stunning raised bungalow (with over 3650 Sqft brand-new living space ) is a true gem that combines style, flexibility, and location in one incredible package. Fully renovated from top to bottom with modern, high-end finishes, this move-in-ready home offers the perfect blend of luxury and practicality. The bright, open-concept main floor is designed for modern living, featuring rich hardwood flooring, pot lights throughout, and a beautifully updated eat-in kitchen complete with brand new appliances and a sleek breakfast bar, all flowing seamlessly into the living and dining spacesideal for everyday comfort and effortless entertaining. One of the standout features of this home is the spacious walk-out basement with its own separate entrance, making it perfect for multi-generational living, guests, or generating rental income. This lower level is exceptionally well-equipped with two oversized bedrooms, a full kitchen, an open living and dining area, a 3-piece bathroom, and its own laundry, offering privacy and independence for occupants. The home boasts excellent curb appeal with stylish exterior pot lights that highlight its charm both day and night, while the private, landscaped backyard offers a peaceful retreat with just the right amount of space for outdoor relaxation or entertaining. A finished double garage adds extra convenience and a polished touch. Located just steps from Loyalty Park and minutes to Lake Simcoe, top-rated schools, shopping, hospitals, and all major amenities, this property delivers exceptional value in one of Barries most desirable communities. Some windows on the main floor have been replaced in 2025. Dont miss your chance to own a rare raised bungalow that offers turnkey living with income potential in a location that truly has it all. Note: All measurements and details to be verified by the buyer and their representative... (id:7526)
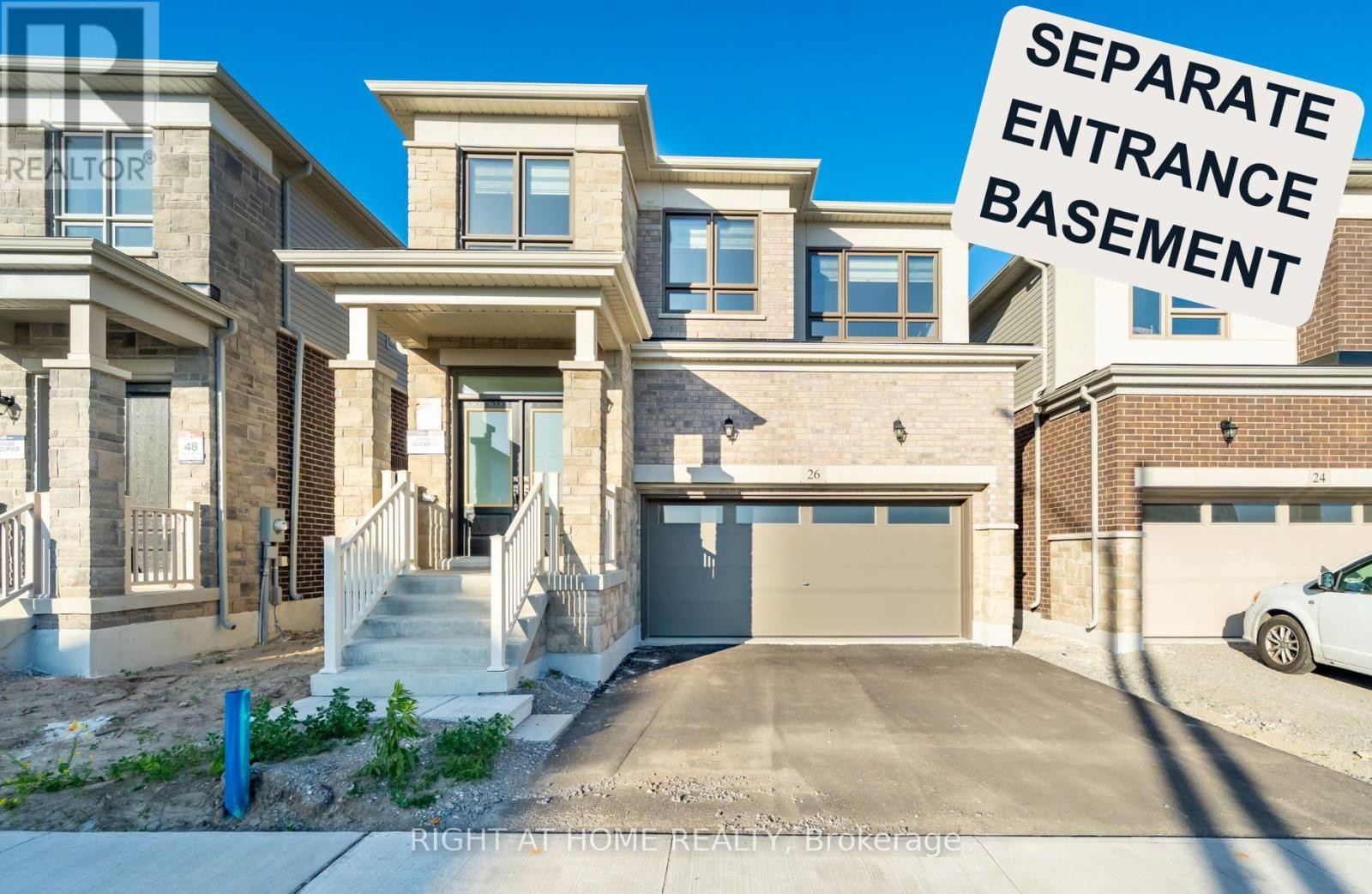
26 WEST OAK TRAIL
Barrie, Ontario
Listing # S12248465
$1,148,000
4 Beds
/ 2 Baths
$1,148,000
26 WEST OAK TRAIL Barrie, Ontario
Listing # S12248465
4 Beds
/ 2 Baths
Check this one! Stunning Modern Family Home in Prime Barrie Location! Welcome to this beautifully designed and spacious 4-bedroom home with a large main-floor office on main floor perfect for working from home or multi-functional family living. Located on a quiet, private street in a sought-after, family-friendly neighbourhood, this property is just steps from a brand-new park, playground, and the upcoming elementary school. Inside, you'll find upgraded hardwood floors throughout the main level and a custom-stained solid oak staircase that adds warmth and elegance. The fully upgraded kitchen is a chefs dream, featuring quartz countertops, stylish backsplash, high-end stainless steel appliances, and a gas stove for culinary enthusiasts. Enjoy the comfort and convenience of custom blinds throughout the home, including one motorized blind controlled by remote perfect for effortless light control and privacy. The generous primary bedroom is a true retreat, offering a luxurious 5-piece ensuite with modern finishes and two spacious walk-in closets. The basement offers separate entrance door, and large window, great potential for in-law suite or great for additional living area. With one of the most attractive elevations built by developer "Great Gulf", this home combines curb appeal with high-quality craftsmanship. Enjoy easy access to Hwy 400, Barrie South GO Station, and all essential amenities including Costco, Metro, Zehrs, schools, gyms, golf courses, restaurants, and movie theatres. Plus, you're only 10 minutes from the beautiful beaches and waterfront parks of Lake Simcoe. This home truly offers the perfect blend of modern luxury, space, and unbeatable convenience. Don't miss your chance to make it yours! (id:7526)
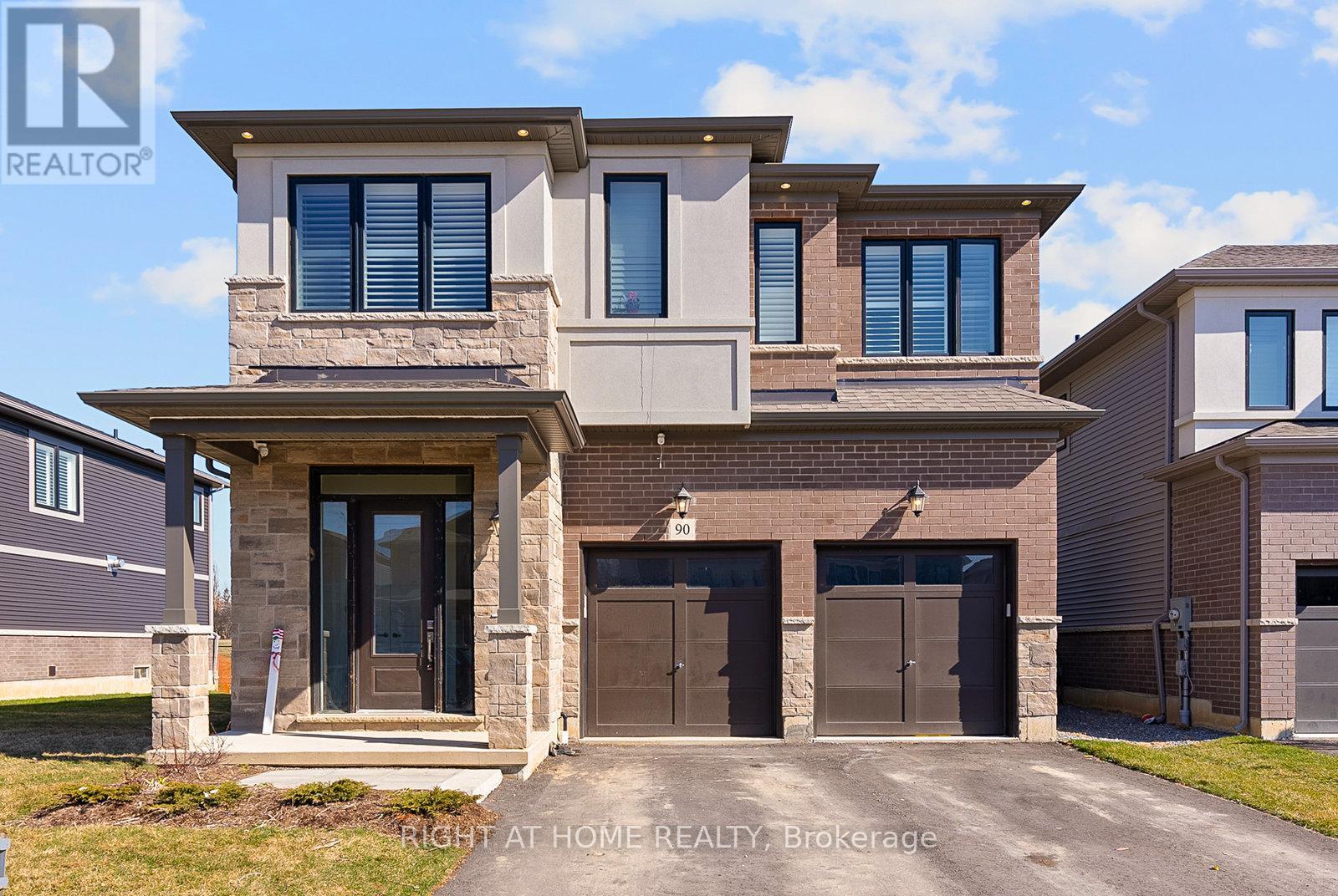
90 SPITFIRE DRIVE
Hamilton (Mount Hope), Ontario
Listing # X12080447
$1,149,000
5 Beds
/ 4 Baths
$1,149,000
90 SPITFIRE DRIVE Hamilton (Mount Hope), Ontario
Listing # X12080447
5 Beds
/ 4 Baths
Welcome home! This 1 year old Branthaven Detached home is approximately 3,000 Sqft! This home is perfect for a large or growing family as it boasts 5 bedrooms and 4 bathrooms! Main floor offers a den which you can be transformed into your personal office! The open concept kitchen is ideal for entertaining or keeping all your family members connected. Close to all amenities and hwy. The unfinished large basement has great potential to build a large entertainment area or more bedrooms and a kitchen; can you say investment opportunity?! (id:7526)
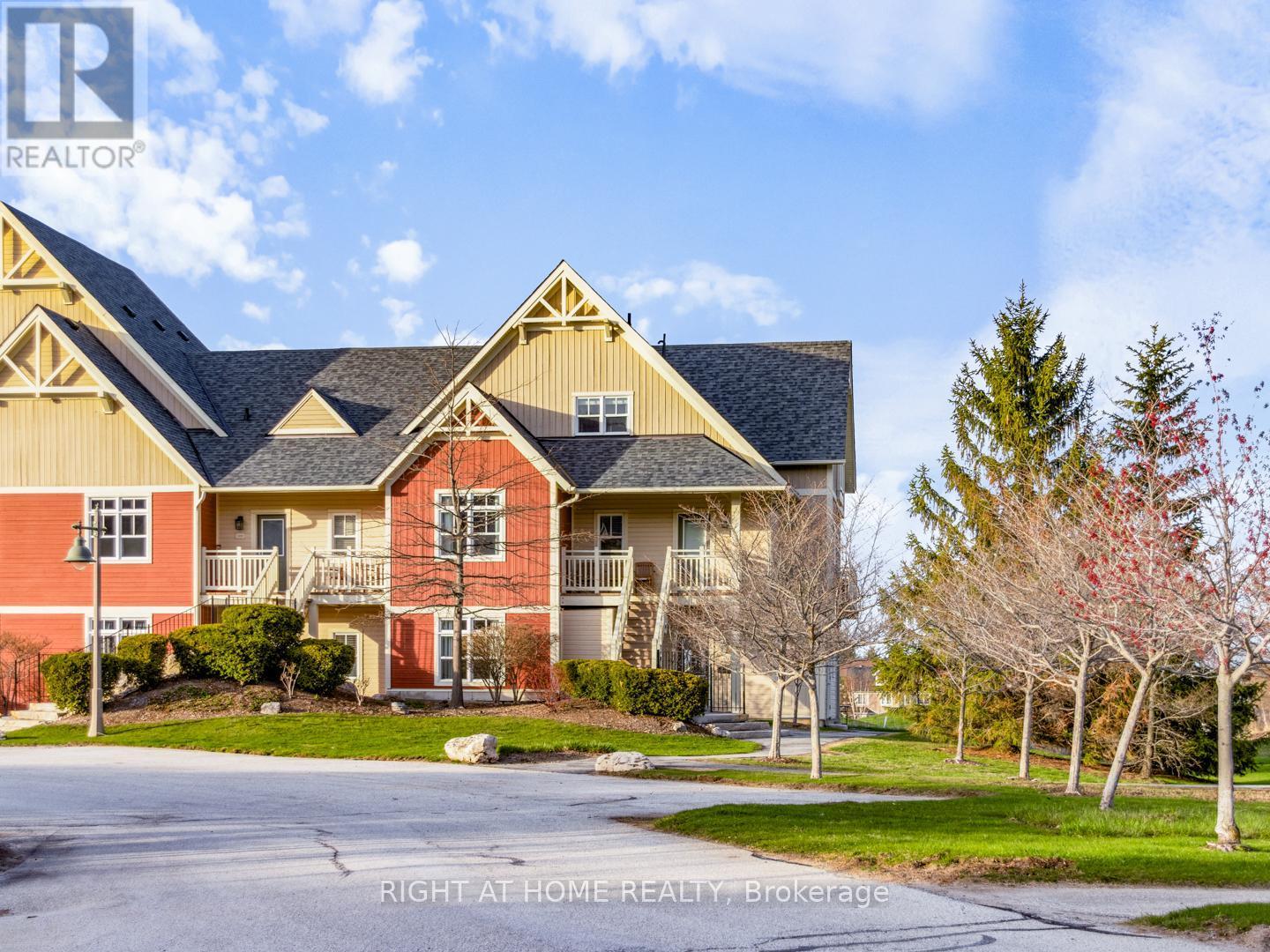
229 - 130 FAIRWAY COURT
Blue Mountains, Ontario
Listing # X12113064
$1,149,999
3 Beds
/ 2 Baths
$1,149,999
229 - 130 FAIRWAY COURT Blue Mountains, Ontario
Listing # X12113064
3 Beds
/ 2 Baths
Experience all-season living and lucrative investment potential in this beautifully renovated 3-bedroom, 2-bathroom stacked townhome located in the sought-after Rivergrass community, eligible for a Short-Term Accommodation (STA) license. Perfectly situated just minutes from Blue Mountain Village, ski hills, golf courses, beaches, Collingwood, and Scandinave Spa, this turnkey, fully furnished retreat offers a rare opportunity to enjoy and profit from one of Ontarios top four-season destinations.This bright, two-story corner unit features a spacious open-concept layout with an upgraded kitchen, charming brick fireplace, and new finishes throughout, including updated countertops, main level flooring, stylish bathrooms, light fixtures, window coverings and more. Two generously sized bedrooms and a 4-piece bath are located on the main level, while the private upper-level primary suite boasts a Juliette balcony, 3-piece ensuite, and double closet an ideal layout for guests or family. Enjoy the private storage locker for skis, in-suite laundry, and smart door lock/camera system, plus access to resort-style amenities including a seasonal pool, year-round hot tub, resort shuttle, Blue Mountain Village Association Membership (with exclusive discounts, private beach access, event perks, and more), and 24-hour security. Currently operating as a successful short-term rental, this unit can earn $90,000+ in annual rental income, making it the perfect investment opportunity with personal-use flexibility. Everything you need is included from appliances and kitchenware to artwork and TVs, just bring your bags! Whether you're looking for a savvy investment, a weekend escape, or a full-time residence with unbeatable amenities and views of the golf course, 130 Fairway Court #229 delivers it all. (id:7526)
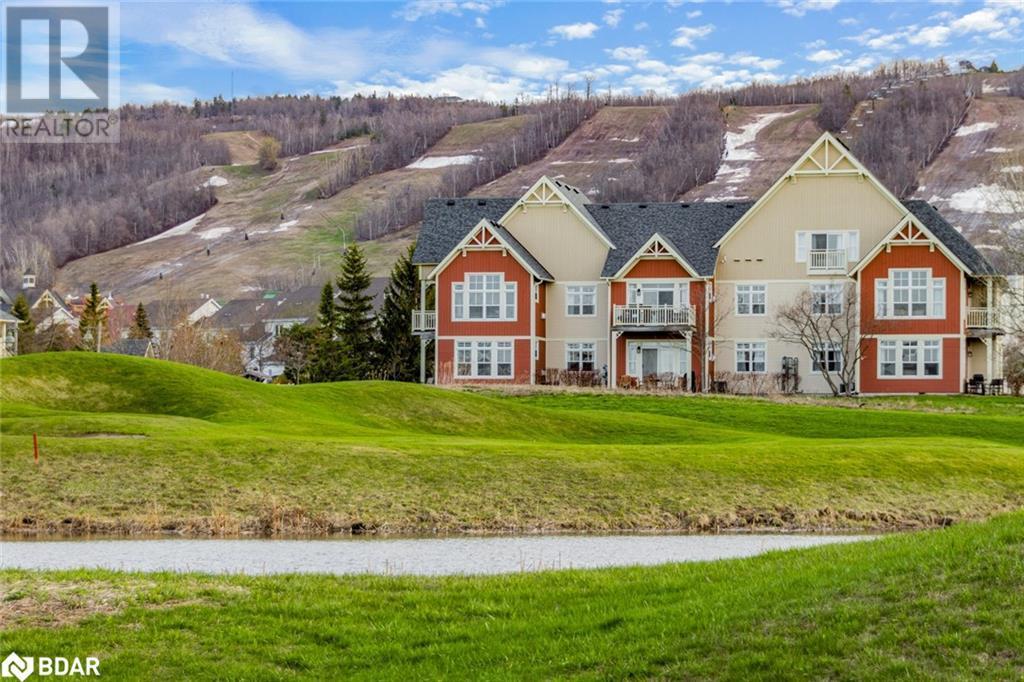
130 FAIRWAY COURT Court Unit# 229
The Blue Mountains, Ontario
Listing # 40726306
$1,149,999
3 Beds
/ 2 Baths
$1,149,999
130 FAIRWAY COURT Court Unit# 229 The Blue Mountains, Ontario
Listing # 40726306
3 Beds
/ 2 Baths
Experience all-season living and lucrative investment potential in this beautifully renovated 3-bedroom, 2-bathroom stacked townhome located in the sought-after Rivergrass community, eligible for a Short-Term Accommodation (STA) license. Perfectly situated just minutes from Blue Mountain Village, ski hills, golf courses, beaches, Collingwood, and Scandinave Spa, this turnkey, fully furnished retreat offers a rare opportunity to enjoy and profit from one of Ontarios top four-season destinations.This bright, two-story corner unit features a spacious open-concept layout with an upgraded kitchen, charming brick fireplace, and new finishes throughout, including updated countertops, main level flooring, stylish bathrooms, light fixtures, window coverings and more. Two generously sized bedrooms and a 4-piece bath are located on the main level, while the private upper-level primary suite boasts a Juliette balcony, 3-piece ensuite, and double closet an ideal layout for guests or family. Enjoy the private storage locker for skis, in-suite laundry, and smart door lock/camera system, plus access to resort-style amenities including a seasonal pool, year-round hot tub, resort shuttle, Blue Mountain Village Association Membership (with exclusive discounts, private beach access, event perks, and more), and 24-hour security. Currently operating as a successful short-term rental, this unit can earn $90,000+ in annual rental income, making it the perfect investment opportunity with personal-use flexibility. Everything you need is included from appliances and kitchenware to artwork and TVs, just bring your bags! Whether you're looking for a savvy investment, a weekend escape, or a full-time residence with unbeatable amenities and views of the golf course, 130 Fairway Court #229 delivers it all. (id:7526)
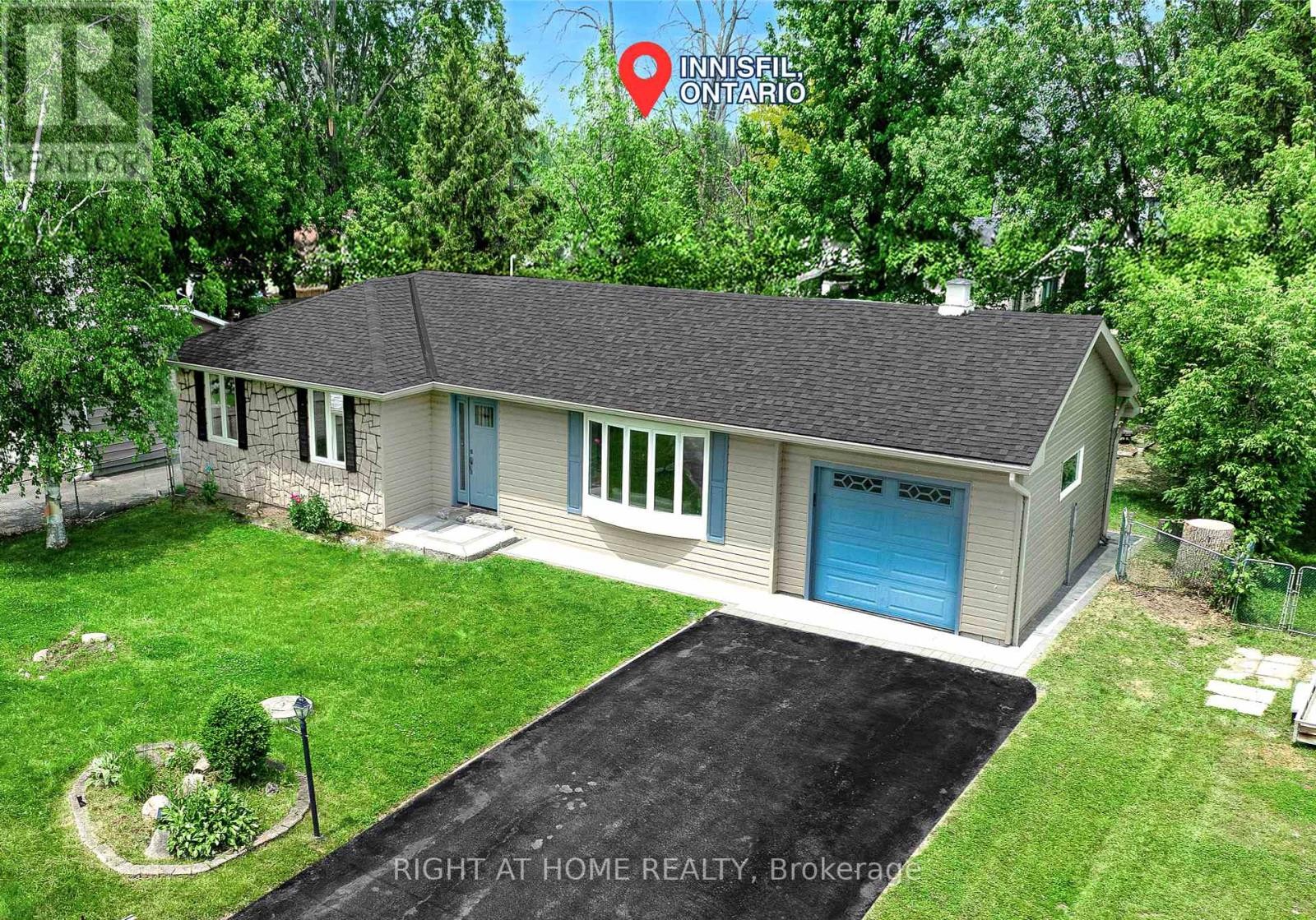
1152 BIRCH ROAD
Innisfil (Gilford), Ontario
Listing # N12217875
$1,150,000
3 Beds
/ 2 Baths
$1,150,000
1152 BIRCH ROAD Innisfil (Gilford), Ontario
Listing # N12217875
3 Beds
/ 2 Baths
This beautifully renovated 3 bedroom 2 bathroom bungalow sits on a large 80x150 ft private lot, just minutes from beaches, marinas, parks, golf, and the upcoming Killarney school.Open-concept main floor features vaulted ceilings, oversized windows, and engineered flooring throughout. The modern kitchen has a large centre island, quartz countertops, stainless steel appliances, and a gas stove. Spacious dining area with a walkout to a backyard oasis complete with a large deck. The garage door has a back door as well and you have a long driveway with enough parking for guests, RVs, or a boat. Live the lifestyle you've been dreaming of! (id:7526)
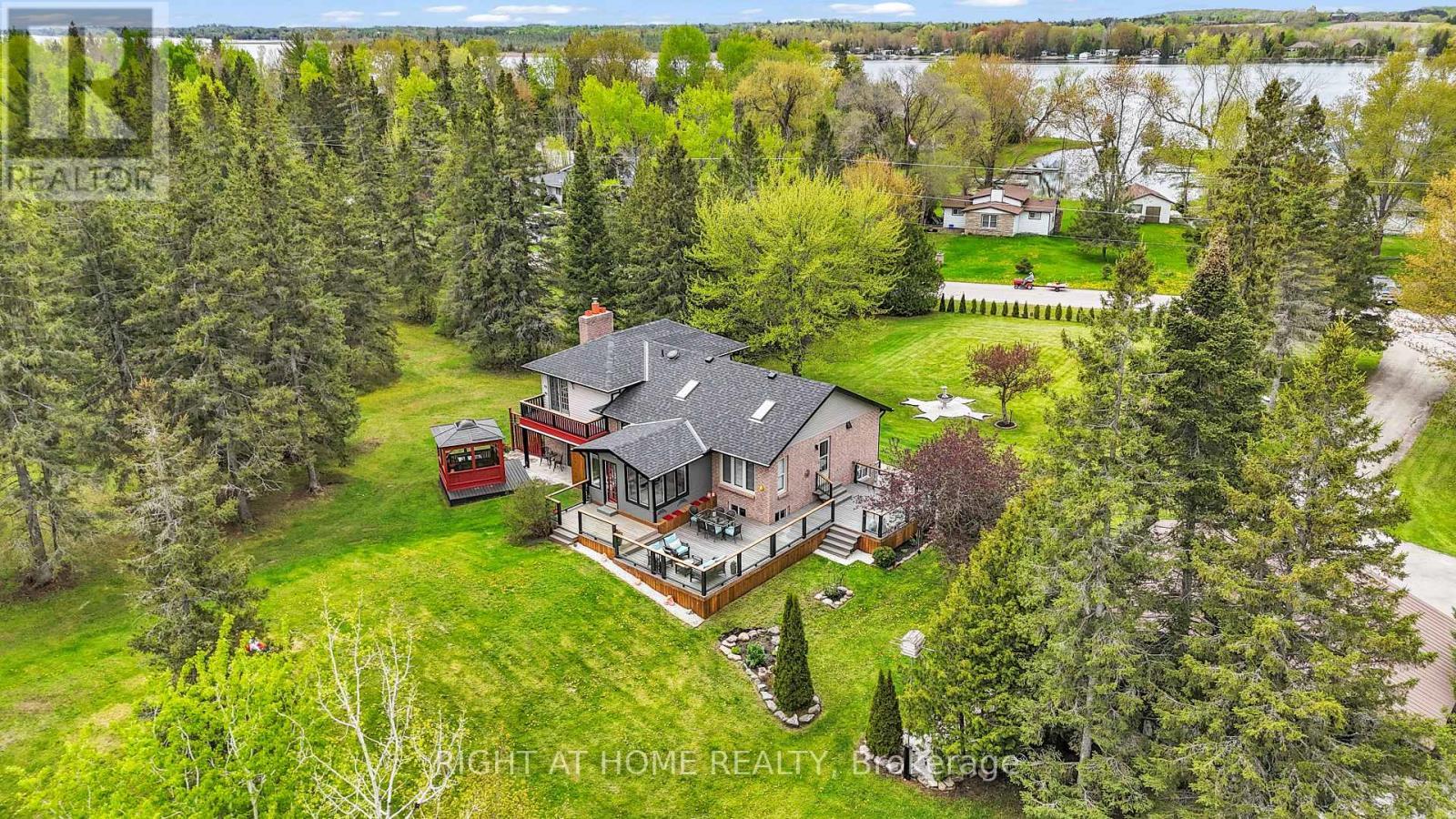
119 STURGEON GLEN ROAD
Kawartha Lakes (Fenelon Falls), Ontario
Listing # X12100739
$1,178,000
2+1 Beds
/ 2 Baths
$1,178,000
119 STURGEON GLEN ROAD Kawartha Lakes (Fenelon Falls), Ontario
Listing # X12100739
2+1 Beds
/ 2 Baths
Unprecedented privacy! Step into your own slice of paradise at Paradise House! Nestled on a tranquil 2.47-acre lot steps away from the serene shores of Sturgeon Lake (public boat launch access), this newly renovated custom-built 4 Level Side Split Bungalow invites you to indulge in luxury and tranquility like never before. As you enter the extra long driveway, be greeted by the allure of mature trees embracing the property, whispering tales of the beauty that awaits within. Step into the chef's dream kitchen, where an executive gas stove and stainless steel appliances await to elevate your culinary adventures. Gather around the expansive quartz waterfall island, basking in the breathtaking views of the lake and surrounding forest. On the main level, discover a large formal dining room, a 2nd bedroom, a 3-piece washroom, each meticulously crafted with attention to detail***see more in attachment (id:7526)
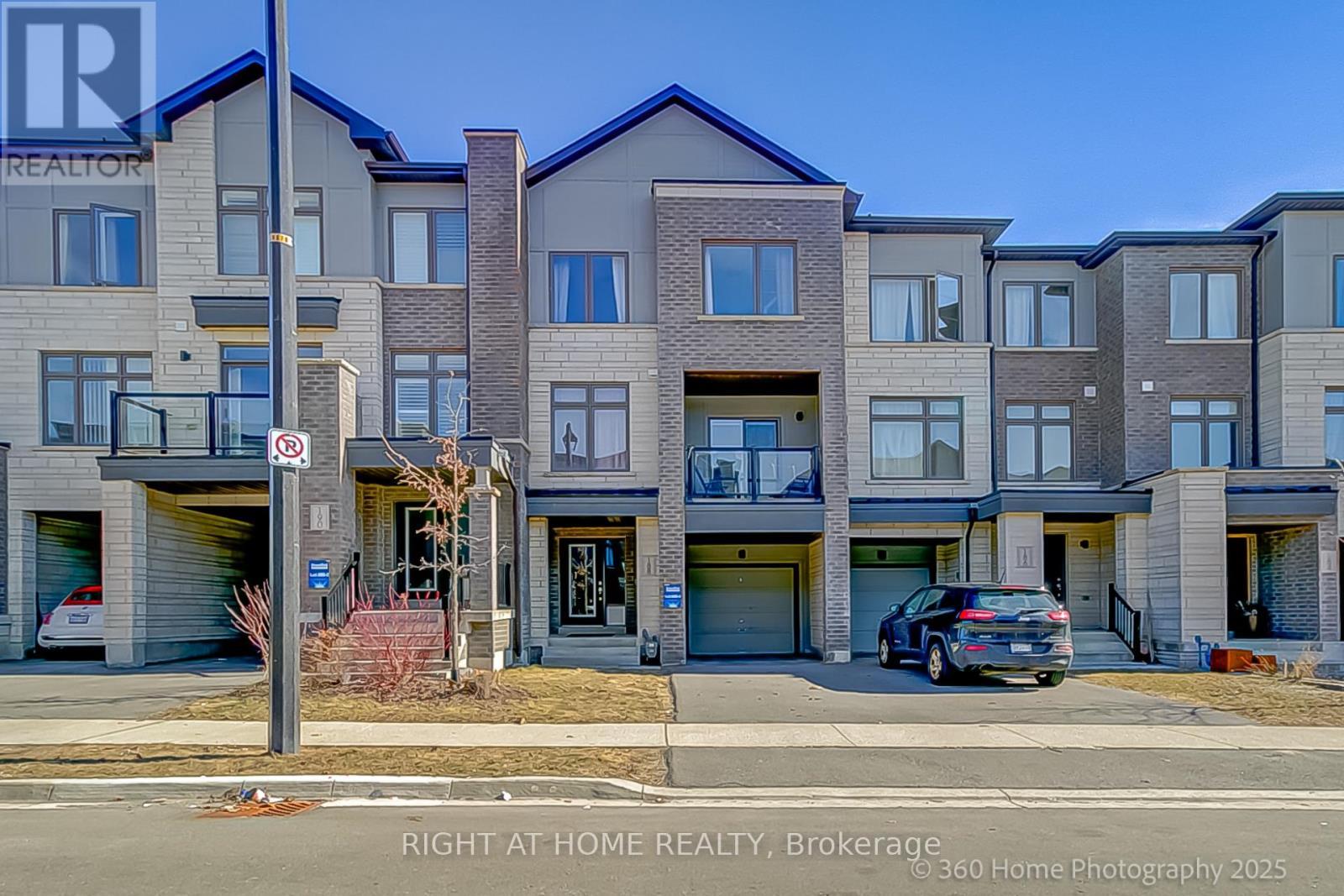
188 TANGO CRESCENT
Newmarket (Woodland Hill), Ontario
Listing # N12091216
$1,188,000
3+1 Beds
/ 3 Baths
$1,188,000
188 TANGO CRESCENT Newmarket (Woodland Hill), Ontario
Listing # N12091216
3+1 Beds
/ 3 Baths
LOCATION!! THE BEST NEWMARKET NEIGHBOURHOOD! Minutes from the Upper Canada Mall, Schools, Entertainment, Restaurants, Parks and public Transportation. Close to the Hospital, both 400 and 404 HWY, GO Bus Terminal. Beautiful 3 Bedroom With Over $40 Thousand Spent in Upgrades, Open Concept, Modern Kitchen, 9 Ft Ceilings, Large Den Can Be Used As 4th Bedroom, Insulated Basement W/Rough-In Bath, Large Cozy Balcony.1 YO Fence, New Appliances with 1 YR Warranty (till Feb 2026), Upgraded Metal Railings on Stairs. (id:7526)

21 CHESTNUT COURT
Aurora, Ontario
Listing # N12233259
$1,188,000
3 Beds
/ 4 Baths
$1,188,000
21 CHESTNUT COURT Aurora, Ontario
Listing # N12233259
3 Beds
/ 4 Baths
Discover 5 reasons you'll fall in love with this stunning, never-lived-in home in the heart of Aurora! The modern, O-P-E-N C-O-N-C-E-P-T main floor features a sleek kitchen with stainless steel appliances, a spacious C-E-N-T-E-R I-S-L-A-N-D, and an expansive dining area bathed in natural light from floor-to-ceiling windows. The living room flows seamlessly into the kitchen and leads to a P-R-I-V-A-T-E B-A-L-C-O-N-Y with breathtaking, unobstructed P-O-N-D and ravine views. Upstairs, find 3 spacious bedrooms, 2 full bathrooms, and a family room with oversized windows offering tranquil views and N-O R-E-A-R N-E-I-G-H-B-O-U-R-S. The finished basement provides additional living space with massive windows and the potential for an E-X-T-R-A full bathroom. Located just minutes from top-tier amenities, shopping, and easy access to Hwy 404, this prime location offers a perfect blend of convenience and privacy. For outdoor enthusiasts, E-Z G-O-L-F is nearby, and Auroras small-town charm combined with urban conveniences makes it one of Canadas top places to live. Enjoy entertaining or unwinding in style on your own private R-O-O-F-T-O-P T-E-R-R-A-C-E, offering panoramic views of the surrounding landscape. Inside, the home is filled with high-end finishes, including 10' ceilings on the main level, smooth ceilings throughout, and elegant O-A-K V-E-N-E-E-R wood stairs. The luxurious bathrooms, including a master ensuite with a F-R-A-M-E-L-E-S-S G-L-A-S-S shower and freestanding tub, complete this gorgeous home. A must-see! Don't miss the opportunity to own this incredible property in one of Auroras most sought-after locations. VIRTUALLY STAGED. (id:7526)
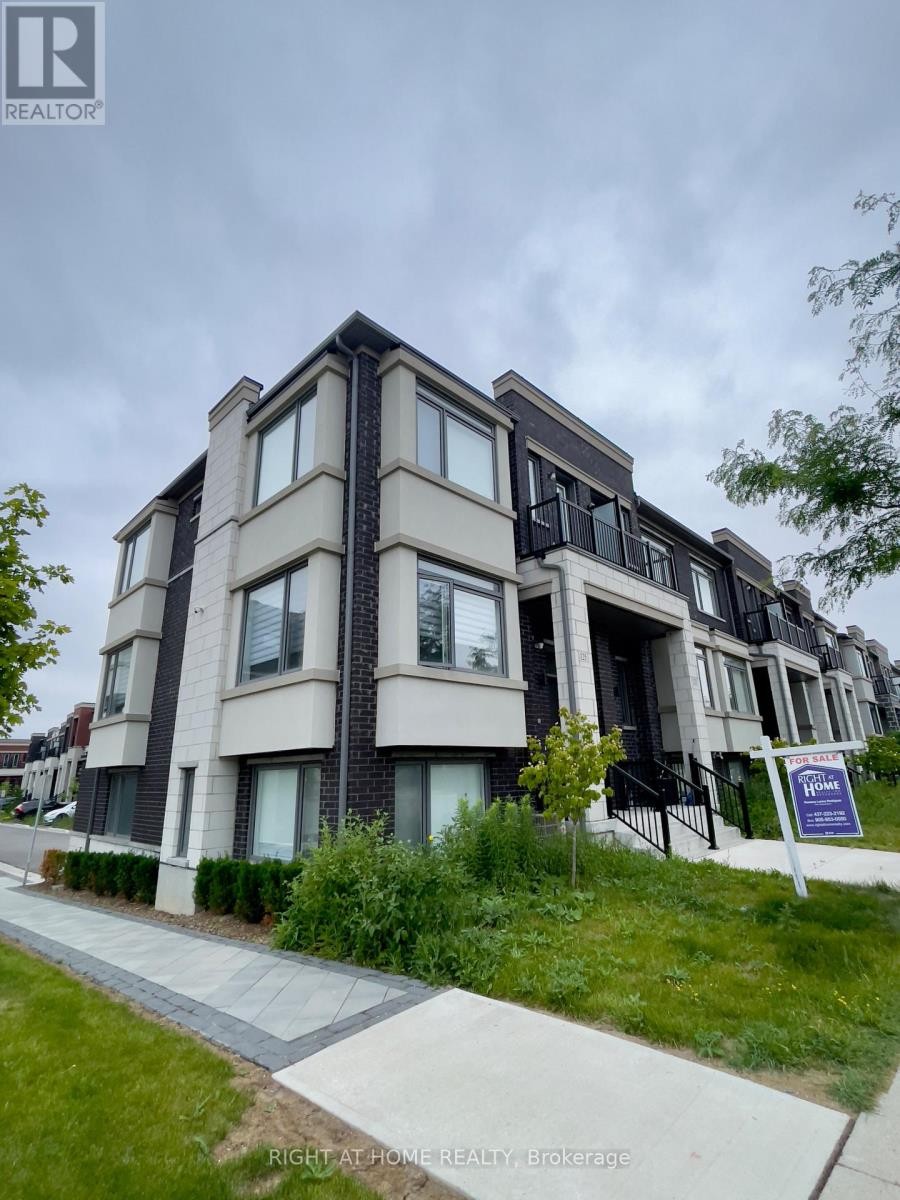
125 CRIMSON FOREST DRIVE
Vaughan (Patterson), Ontario
Listing # N12249076
$1,199,000
3+1 Beds
/ 2 Baths
$1,199,000
125 CRIMSON FOREST DRIVE Vaughan (Patterson), Ontario
Listing # N12249076
3+1 Beds
/ 2 Baths
Stunning 4 Bedroom Modern Townhome! This Premium Corner Unit Offers Breathtaking Views Overlooking The Park. Open And Bright Concept With Large Panoramic Windows That Allow Natural Light To Flood The Space. The Beautiful Kitchen Boasts Stainless Steel Appliances, Cooktop, Wall Oven, Waterfall Island, And Granite Backsplash. Zebra Roller Blinds And Hardwood Floors Throughout The Entire House. Situated Close To Go Train, Shopping, Dinning, Vaughan Mills. (id:7526)
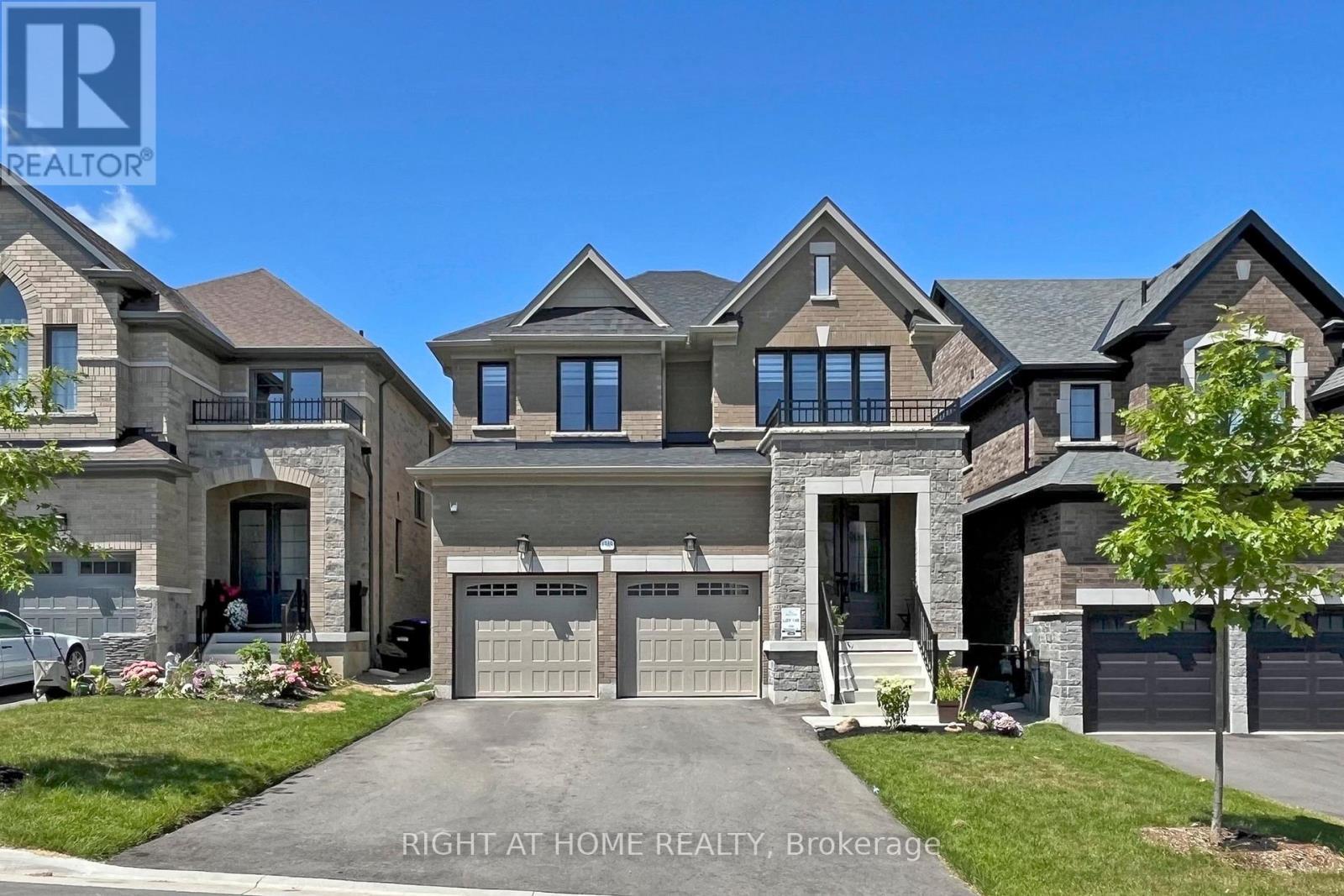
1348 BLACKMORE STREET
Innisfil (Alcona), Ontario
Listing # N12103110
$1,237,000
4+2 Beds
/ 5 Baths
$1,237,000
1348 BLACKMORE STREET Innisfil (Alcona), Ontario
Listing # N12103110
4+2 Beds
/ 5 Baths
Exceptional Detached Home located in Innisfil, Office On Main Floor For Work From Home, Chef's Kitchen With Quartz Counters, Marble Herringbone Backsplash, Pot Filler and Stainless Steel High End Appliances, Pot Lights, Hardwood Through Out Main Floor And Upper Hallway, Smooth Ceilings Throughout the Home, 2 Custom Fireplace Surrounds in Great Room and Basement living Room, This Elegant Property Includes 3,582 sqft of Finished Space, Including a 738 sqft Finished Basement Nanny Suite With a Full Bathroom and Full Kitchen, Large Primary Bedroom with a Sitting area and Spa Like Ensuite With Free Standing Soaker Tub and Double Sink Vanity, No Sidewalk. Custom Blinds, 2 Fridges, 2 Stoves, 2 Dishwashers, Garage door Openers, All Light Fixtures. Don't Forget to Check Out The Virtual Tour!! (id:7526)
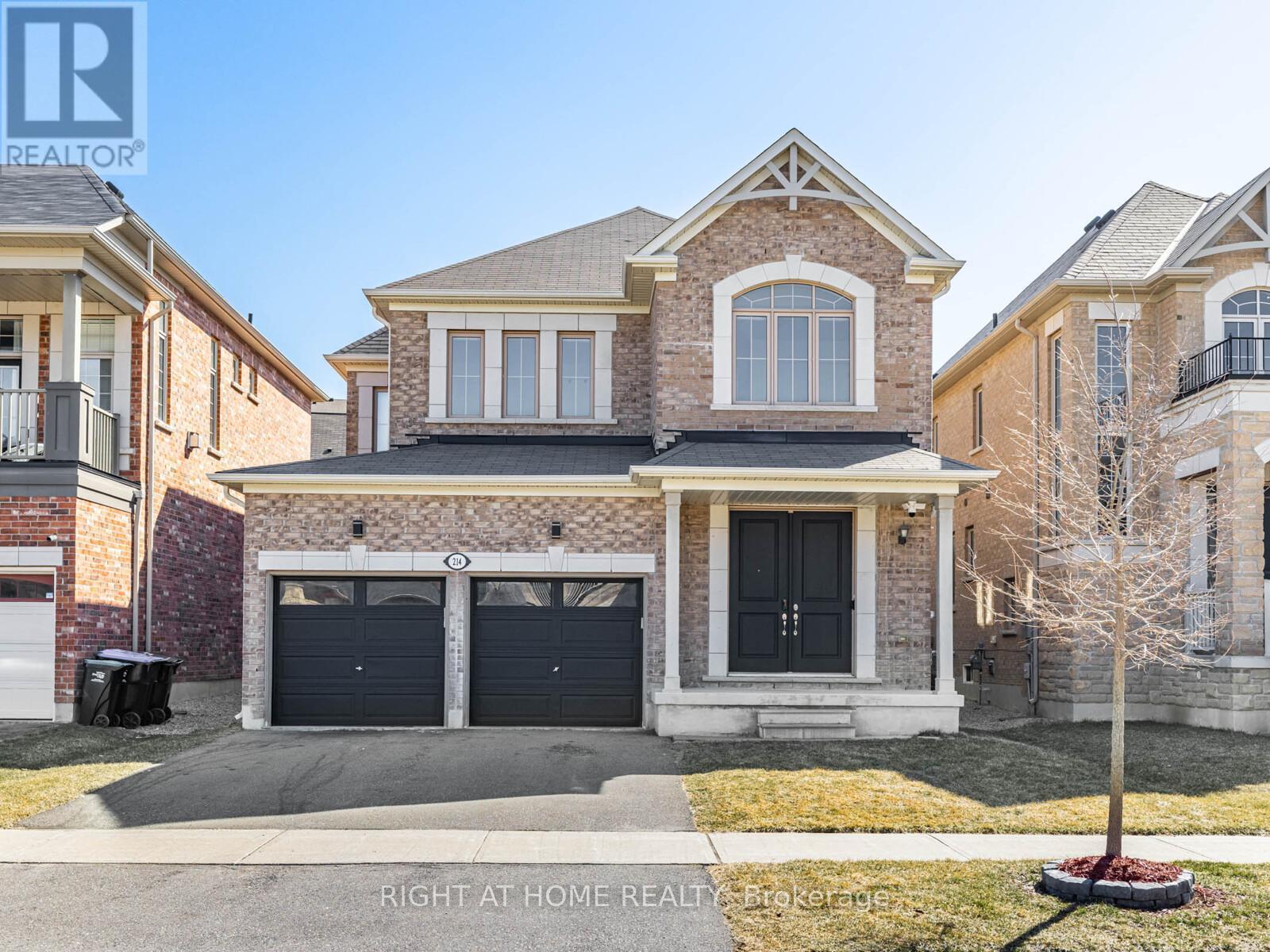
214 STEVENSON CRESCENT
Bradford West Gwillimbury (Bradford), Ontario
Listing # N12191619
$1,249,000
4 Beds
/ 4 Baths
$1,249,000
214 STEVENSON CRESCENT Bradford West Gwillimbury (Bradford), Ontario
Listing # N12191619
4 Beds
/ 4 Baths
Welcome home! This exceptional home has been meticulously taken care of and is perfect for a large or growing family that loves to entertain! The open concept kitchen is perfect to host guests and is great for a busy family that needs a clear view of all the activities on the main floor! The backyard boasts a large deck, connected to a new hot tub that is less than 1 year old and has had minimal use. The backyard also has a sandy sitting area for small gatherings around a fire. Equipped with its own irrigation system in both the back and front yard, your lawn will always look healthy and vibrant! The sand pit can be removed if needed. The finished basement is perfect for entertaining as it has a built in, hidden projector screen. Have a young children? Keep them busy with the little playhouse created under the stairs! The basement was also designed to allow you to add another bedroom. Equipped with it's own full bathroom, this is perfect for a family that has an older child who may want his/her own living space! This house is located in a quiet neighbourhood in walking distance from a high school, elementary school and all amenities! You don't want to miss out on this one! (id:7526)
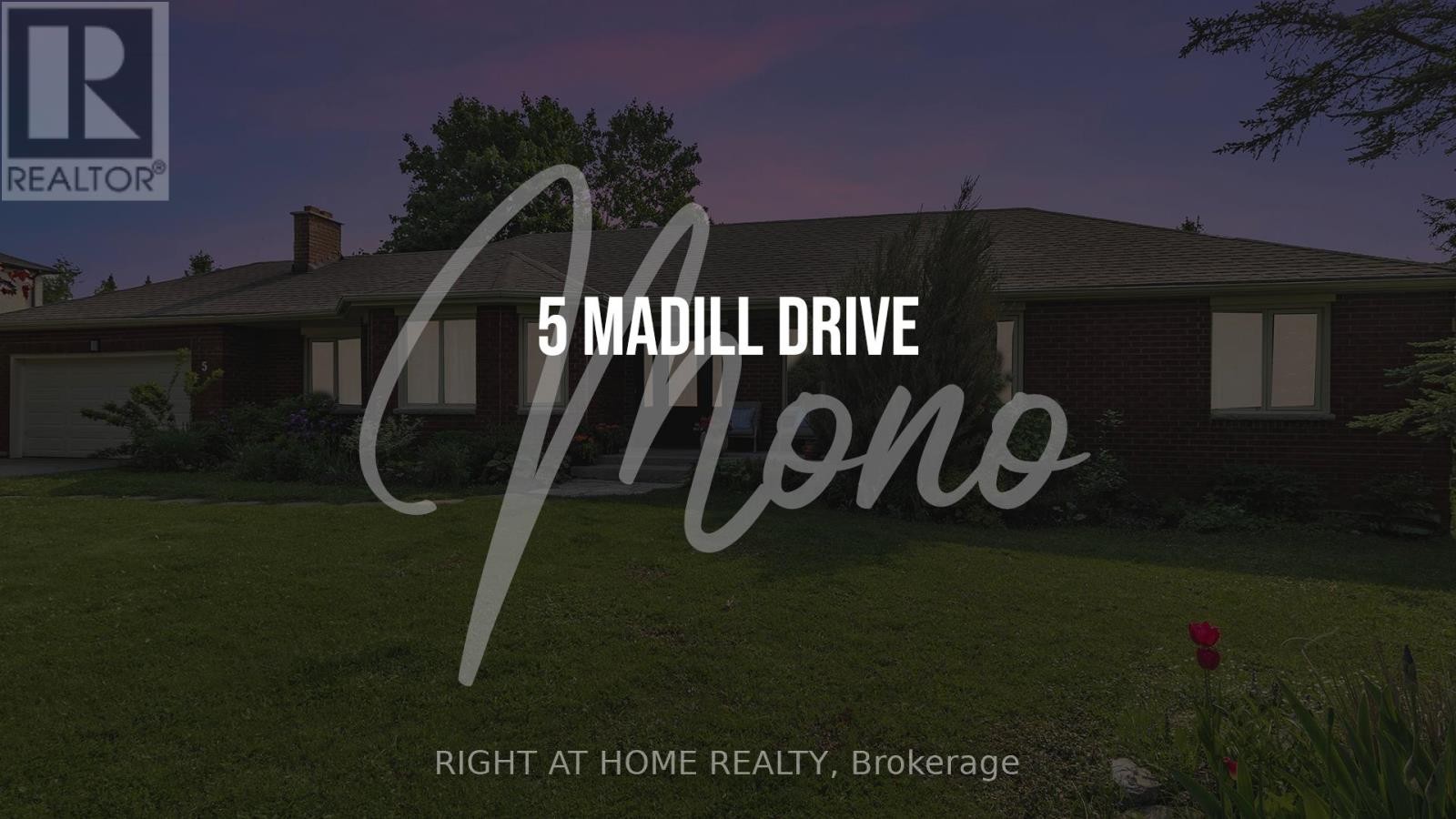
5 MADILL DRIVE
Mono, Ontario
Listing # X12214839
$1,270,000
3+1 Beds
/ 5 Baths
$1,270,000
5 MADILL DRIVE Mono, Ontario
Listing # X12214839
3+1 Beds
/ 5 Baths
Welcome to 5 Madill Dr, Mono, a spacious bungalow on 0.9 acres in the desirable Devonleigh Gate neighbourhood, 7 minutes north of Orangeville. This inviting home boasts 3 + 1 bedrooms and 5 bathrooms. Enjoy a carpet-free interior, an abundance of natural light, main floor laundry with access to the garage, an eat-in kitchen with white cabinetry and quartz countertops, a dining room with French doors, bedrooms separated from the main living area, and a primary bedroom overlooking the backyard with ensuite and walk-in closet. The finished basement is a true bonus, offering a 1-bedroom, 1-bathroom in-law suite with walk-up to the garage, plus a recreation room/gym, home office, 3-piece bath, and additional laundry room. Sit and relax on the covered front porch or gather around the fire pit. Roughed in central vacuum on main floor. Natural gas connection for the BBQ. Iron Ox Chemical Free Iron Filter, Water Softener & UV System (2013), Natural Gas Furnace & Water Heater (2014), Garage Door (2014), Front Entrance Door (2016), Well Tank and Submersible Pump (2016), Basement Waterproofing (2016) with 25-year transferable warranty, Paved Driveway (2017), Roof Shingles (2019) (id:7526)

7 LADY GWILLIM AVENUE
East Gwillimbury, Ontario
Listing # N12252726
$1,299,000
4+1 Beds
/ 4 Baths
$1,299,000
7 LADY GWILLIM AVENUE East Gwillimbury, Ontario
Listing # N12252726
4+1 Beds
/ 4 Baths
Welcome to this gorgeous super clean detached brick home located in a quiet sought-after family friendly neighbourhood community*** Featuring approx. 2,352 SF of living space above grade, premium 110 feet deep lot, energy star home, grand front archway, 19-foot ceiling for foyer AND 4+1 bedrooms and 4 bathrooms*** Bright open-concept main floor boasts 9-foot ceiling, hardwood & ceramic flooring, stairs with iron pickets, comfortable living & dining spaces and Family room featuring a cozy gas fireplace, AND laundry area with direct access to garage*** Modern kitchen features decorative backsplash, S/S appliances, sleek cabinetry, granite countertops AND a huge centre island for breakfast with a direct access to the fully fenced backyard*** Upstairs, primary bedroom features a large walk-in closet and 4-piece ensuite with a soaker tub & a separate shower with a glass door. Additional 3 bedrooms are generously sized and complemented by a 4-piece full bath*** Professionally finished basement (2022) offers a large recreation room, 1 bedroom AND a luxury 2-piece bathroom*** Outside, enjoy a private backyard great for BBQs, gardening and simply unwinding after a long day*** Steps to Yonge Street putting you within walking distance to schools, Costco, grocery stores, restaurants, parks, trails and transit. (id:7526)
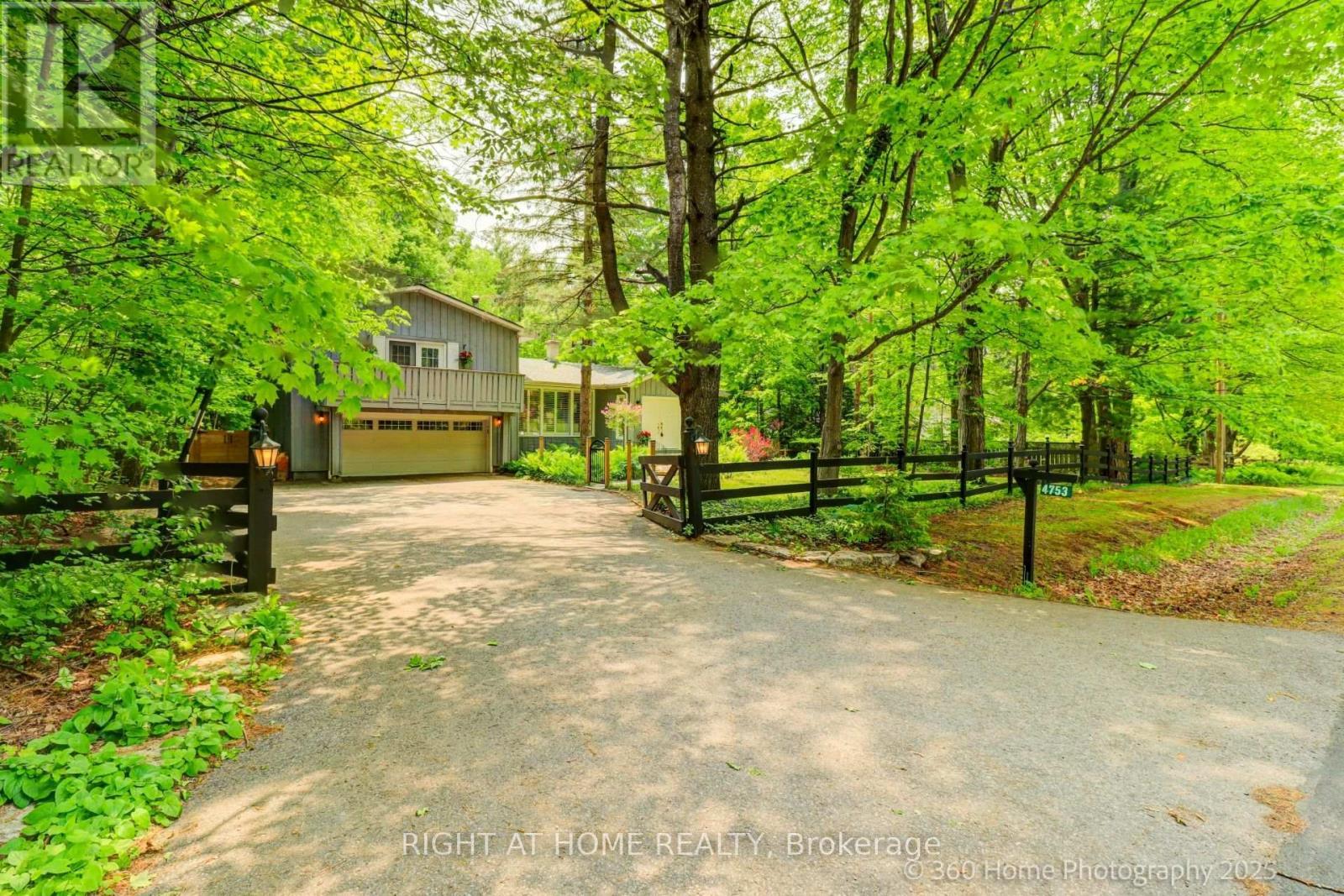
4753 CHERRY STREET
Whitchurch-Stouffville, Ontario
Listing # N12135567
$1,299,998
3 Beds
/ 2 Baths
$1,299,998
4753 CHERRY STREET Whitchurch-Stouffville, Ontario
Listing # N12135567
3 Beds
/ 2 Baths
This is your chance to live on beautiful Cherry st. You are surrounded by nature and protected forest with walking trails bringing peace and tranquility of nature at every turn. This elegant custom designed country home has been updated through out and is decorated in neutral tones and loaded with charm. The landscaped gardens offer beautiful perennial plantings and the quaint stone pathway brings you into the Foyer with vaulted ceilings, new custom tiled floors and custom double doors. The spacious living room offers custom cabinetry for displaying your art, huge garden windows with custom wood California shutters and is combined with the Dining Rm. Newly finished wood floors through out, crown moldings a wood burning fireplace and a a skylight over DR for gatherings with family and friends. An entertainers delight. The Kitchen is recently renovated with new backsplash, new counters, extra large sink and faucet and updated cabinets and is brightened by the overhead skylight and sliding glass door walk-out to a 2 tier deck, shuttered pergola for outdoor entertaining. Double doors lead into the Family Rm with views of the huge private backyard, with built in children's play center for hours of family fun. The yard is fully fenced with lovely garden shed and firepit with loads of private space for your backyard pool. The spacious Master BR has a walk in closet and a 2nd closet with garden doors leading you to to a large balcony for relaxing and sipping an early morning coffee and watching the birds. 2 other spacious bedrooms and a 4 pc bath complete the upper level. Brand new laminate flooring through out the upper level. The basement has a separate entry and is finished with an office, great room with pot lights and above ground windows bringing in lots of light. This basement is large enough to add a 3rd WR, guest Br or even an in law suite with its own entry. Rare opportunity to have your own chickens in your back yard and yet be so close to everything. (id:7526)
